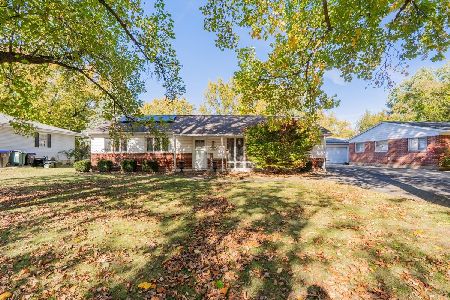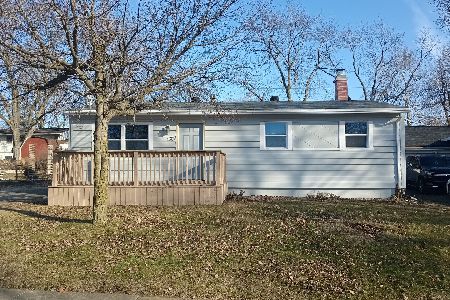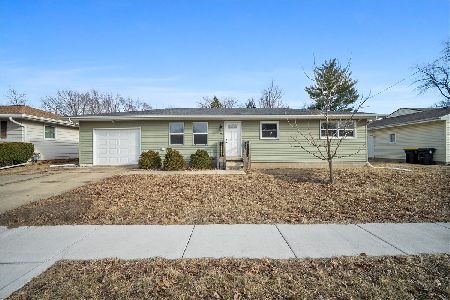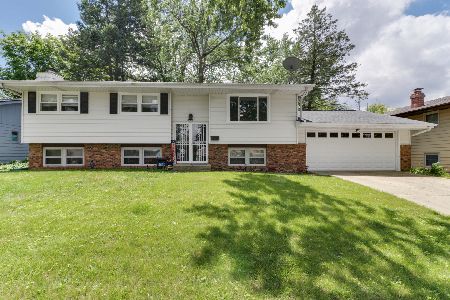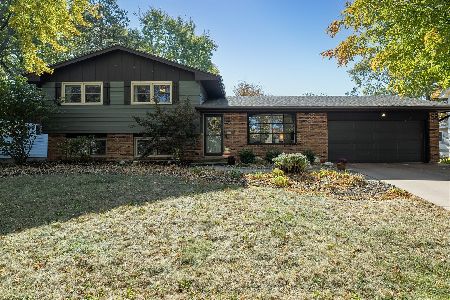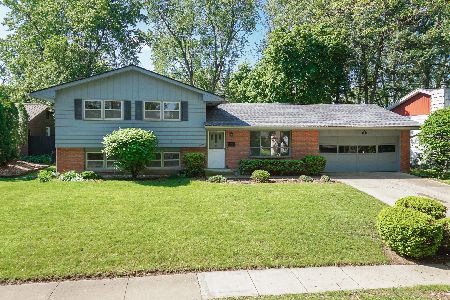309 Hillside Lane, Bloomington, Illinois 61701
$155,000
|
Sold
|
|
| Status: | Closed |
| Sqft: | 2,394 |
| Cost/Sqft: | $66 |
| Beds: | 4 |
| Baths: | 3 |
| Year Built: | 1968 |
| Property Taxes: | $3,768 |
| Days On Market: | 2022 |
| Lot Size: | 0,21 |
Description
Unique bi-level with 4 bedrooms and possibility of 5. Lower level features in-law suite with its own kitchenette. Lower level family room has wood-burning, gas starter fireplace, alcove, plus built-in storage. Main kitchen finished with wood laminate floors. Dining room has sliding patio door to deck. Hardwood floors in all upper level bedrooms. Roof replaced 2013, garage door 2019, newer water heater. Located on cul-de-sac. Large deck beneath shady trees. Fenced yard. All information believed to be accurate but not warranted. Agent Interest.
Property Specifics
| Single Family | |
| — | |
| Bi-Level | |
| 1968 | |
| None | |
| — | |
| No | |
| 0.21 |
| Mc Lean | |
| Fairway Knolls | |
| 0 / Not Applicable | |
| None | |
| Public | |
| Public Sewer | |
| 10822846 | |
| 1435376008 |
Nearby Schools
| NAME: | DISTRICT: | DISTANCE: | |
|---|---|---|---|
|
Grade School
Bent Elementary |
87 | — | |
|
Middle School
Bloomington Jr High School |
87 | Not in DB | |
|
High School
Bloomington High School |
87 | Not in DB | |
Property History
| DATE: | EVENT: | PRICE: | SOURCE: |
|---|---|---|---|
| 16 Dec, 2019 | Sold | $132,000 | MRED MLS |
| 8 Nov, 2019 | Under contract | $139,000 | MRED MLS |
| — | Last price change | $144,900 | MRED MLS |
| 4 Aug, 2019 | Listed for sale | $159,000 | MRED MLS |
| 24 Sep, 2020 | Sold | $155,000 | MRED MLS |
| 21 Aug, 2020 | Under contract | $157,900 | MRED MLS |
| 18 Aug, 2020 | Listed for sale | $157,900 | MRED MLS |
| 24 Aug, 2021 | Sold | $170,500 | MRED MLS |
| 11 Jul, 2021 | Under contract | $169,900 | MRED MLS |
| 11 Jun, 2021 | Listed for sale | $169,900 | MRED MLS |
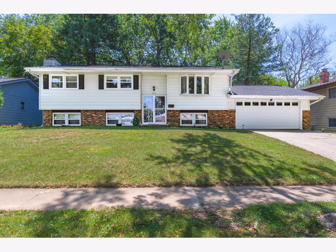
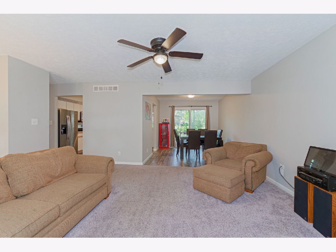
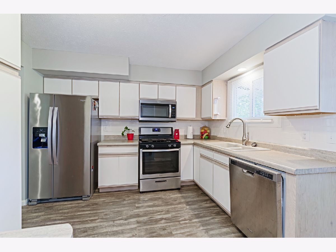
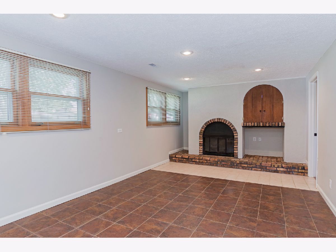
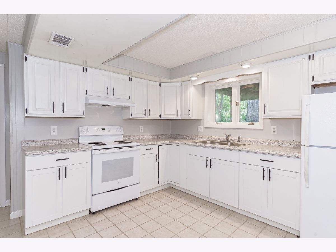
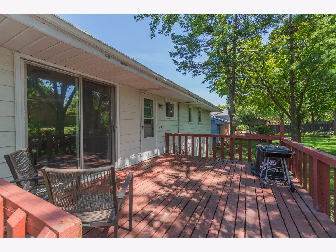
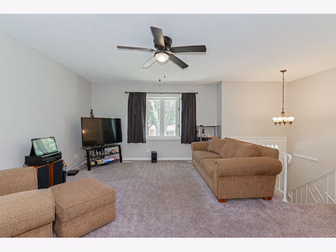
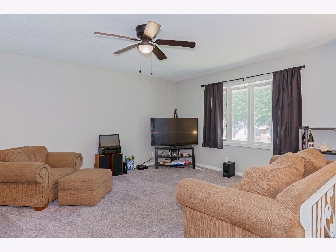
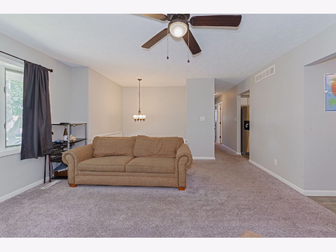
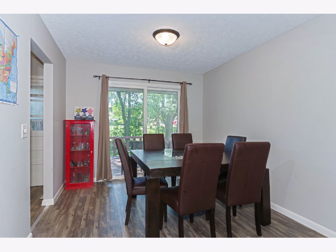
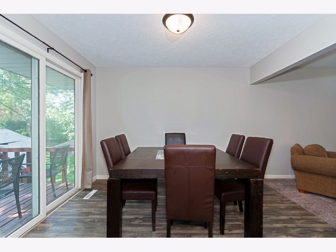
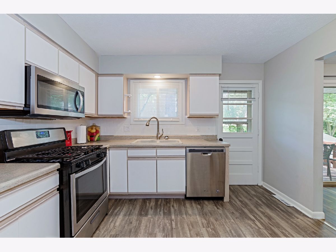
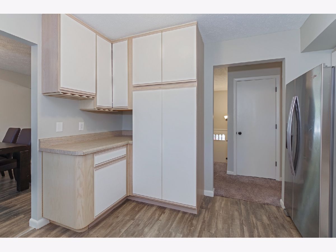
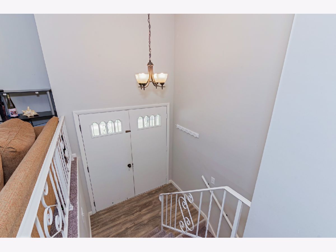
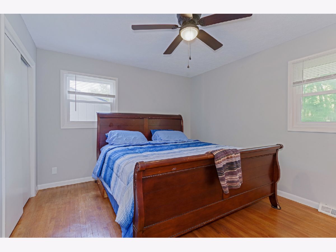
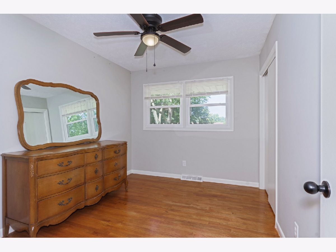
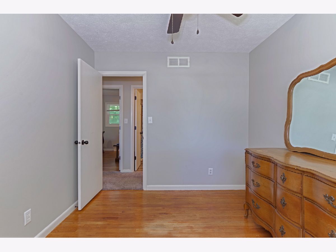
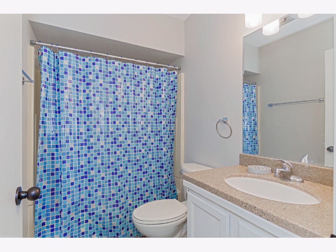
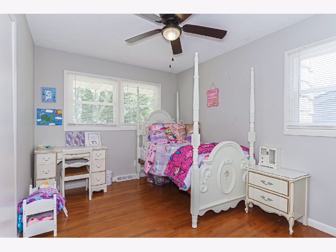
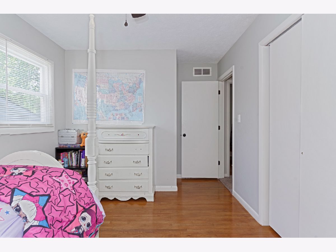
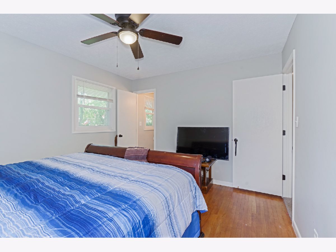
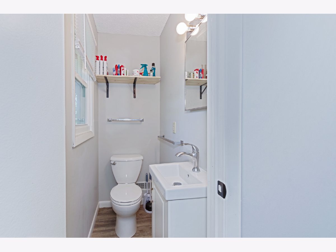
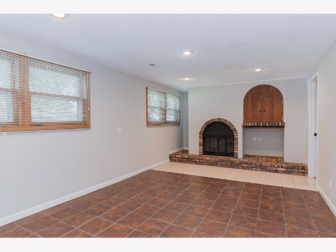
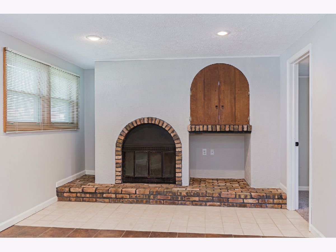
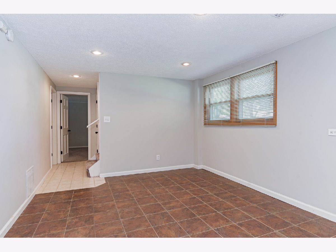
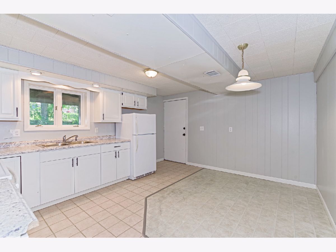
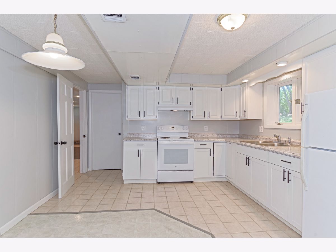
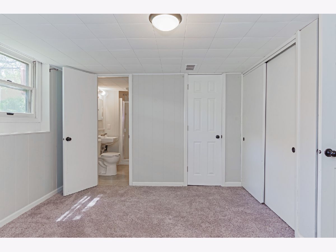
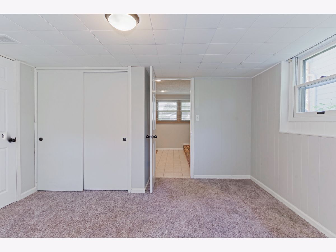
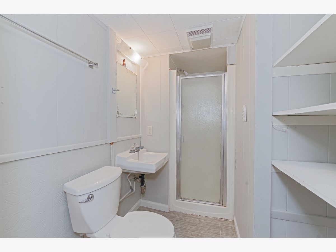
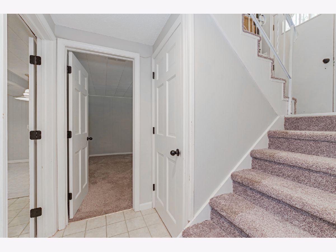
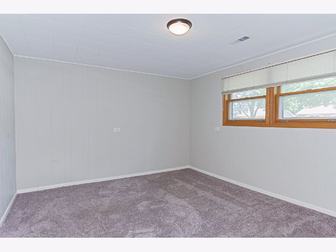
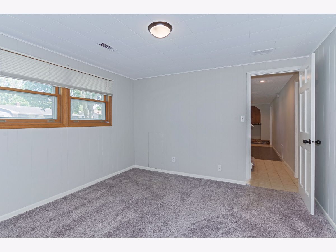
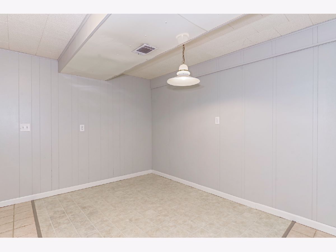
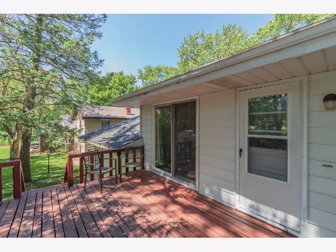
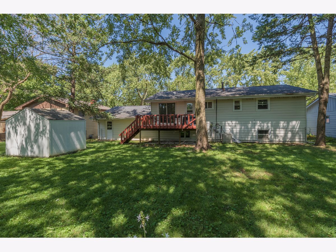
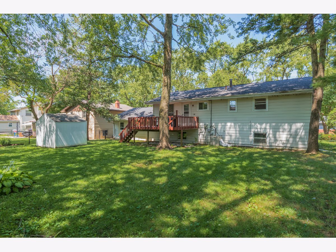
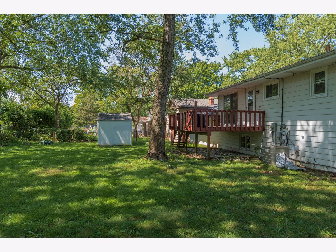
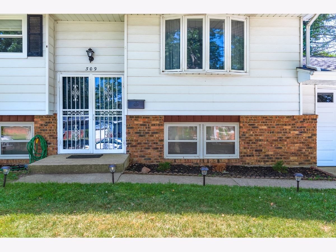
Room Specifics
Total Bedrooms: 4
Bedrooms Above Ground: 4
Bedrooms Below Ground: 0
Dimensions: —
Floor Type: Hardwood
Dimensions: —
Floor Type: Hardwood
Dimensions: —
Floor Type: Carpet
Full Bathrooms: 3
Bathroom Amenities: —
Bathroom in Basement: —
Rooms: Kitchen,Office
Basement Description: None
Other Specifics
| 2 | |
| Concrete Perimeter | |
| — | |
| Deck | |
| Cul-De-Sac,Fenced Yard,Mature Trees | |
| 75X120 | |
| — | |
| Half | |
| Hardwood Floors, Wood Laminate Floors, In-Law Arrangement, Built-in Features | |
| Range, Microwave, Dishwasher, Refrigerator | |
| Not in DB | |
| Sidewalks, Street Lights, Street Paved | |
| — | |
| — | |
| Wood Burning, Attached Fireplace Doors/Screen, Gas Starter |
Tax History
| Year | Property Taxes |
|---|---|
| 2019 | $3,752 |
| 2020 | $3,768 |
| 2021 | $3,779 |
Contact Agent
Nearby Similar Homes
Nearby Sold Comparables
Contact Agent
Listing Provided By
RE/MAX Choice

