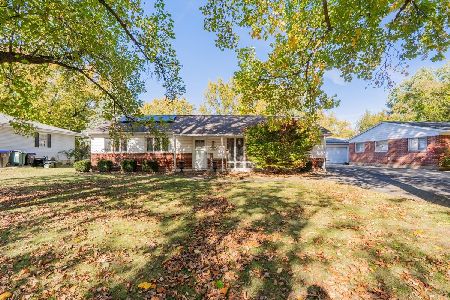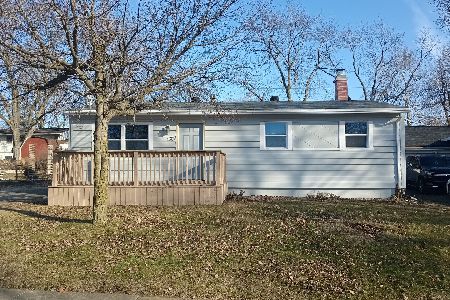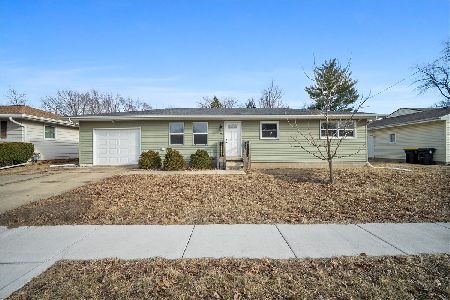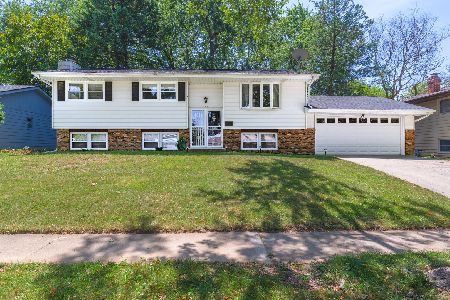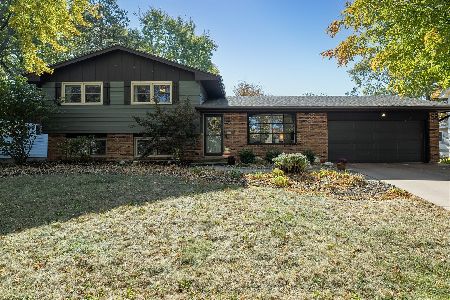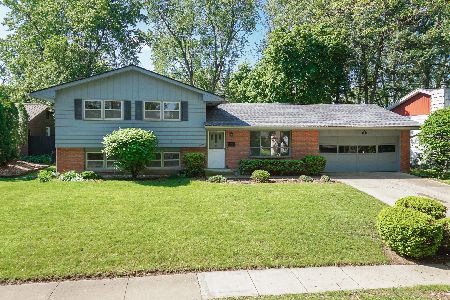309 Hillside Lane, Bloomington, Illinois 61701
$170,500
|
Sold
|
|
| Status: | Closed |
| Sqft: | 2,394 |
| Cost/Sqft: | $71 |
| Beds: | 4 |
| Baths: | 3 |
| Year Built: | 1968 |
| Property Taxes: | $3,779 |
| Days On Market: | 1725 |
| Lot Size: | 0,21 |
Description
Spacious split level home on quiet cul de sac! This home has TONS to offer with 4 bedrooms 2 full and 1 half bath, 2 full kitchens and a possible 5th bedroom! Main level has huge living room that opens into a lovely dining room with large windows and lots of natural light! Updated flooring and cozy neutral tones throughout. Charming main kitchen with stainless steel appliances (all stay!) and pull-out pantry, plenty of storage. Main level features a master bedroom with half bath, 2 additional large sized bedrooms and full bath as well. Main level bedrooms feature original hardwood. Lower level offers a full kitchen with dining space, large bedroom and bonus room (could be an office or a 5th bedroom) and a second family room with fireplace (sold as-is). Wonderful home for an in-law arrangement! Large yard with mature trees and lots of space to run around! Shed for all your outdoor toys and storage without taking up space in your two car attached garage. Great home at a great price! Don't miss this one! *Please note the washer and dryer stay but are AS-IS. The downstairs fridge does not stay. The fireplace is AS-IS, the current owner has never used it.* (Roof replaced 2013, garage door 2019)
Property Specifics
| Single Family | |
| — | |
| Bi-Level | |
| 1968 | |
| None | |
| — | |
| No | |
| 0.21 |
| Mc Lean | |
| Fairway Knolls | |
| 0 / Not Applicable | |
| None | |
| Public | |
| Public Sewer | |
| 11116944 | |
| 1435376008 |
Nearby Schools
| NAME: | DISTRICT: | DISTANCE: | |
|---|---|---|---|
|
Grade School
Bent Elementary |
87 | — | |
|
Middle School
Bloomington Jr High School |
87 | Not in DB | |
|
High School
Bloomington High School |
87 | Not in DB | |
Property History
| DATE: | EVENT: | PRICE: | SOURCE: |
|---|---|---|---|
| 16 Dec, 2019 | Sold | $132,000 | MRED MLS |
| 8 Nov, 2019 | Under contract | $139,000 | MRED MLS |
| — | Last price change | $144,900 | MRED MLS |
| 4 Aug, 2019 | Listed for sale | $159,000 | MRED MLS |
| 24 Sep, 2020 | Sold | $155,000 | MRED MLS |
| 21 Aug, 2020 | Under contract | $157,900 | MRED MLS |
| 18 Aug, 2020 | Listed for sale | $157,900 | MRED MLS |
| 24 Aug, 2021 | Sold | $170,500 | MRED MLS |
| 11 Jul, 2021 | Under contract | $169,900 | MRED MLS |
| 11 Jun, 2021 | Listed for sale | $169,900 | MRED MLS |
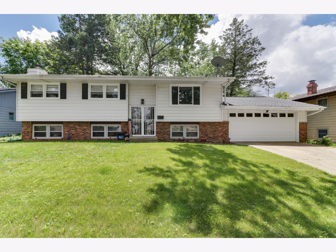
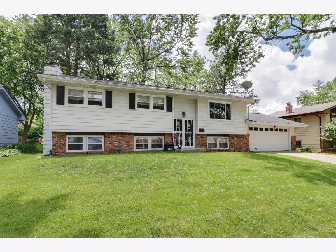
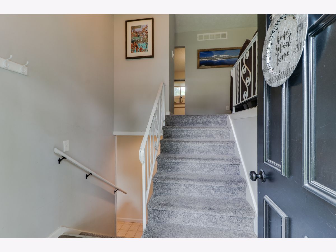
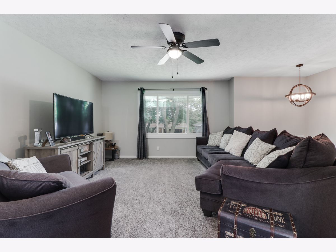
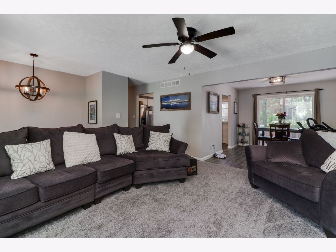
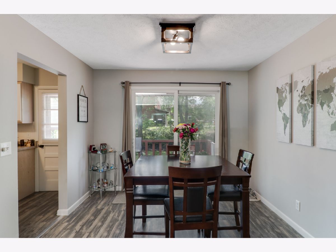
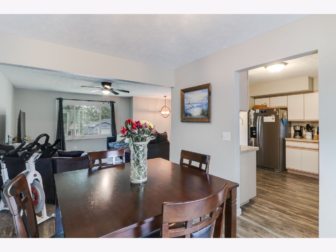
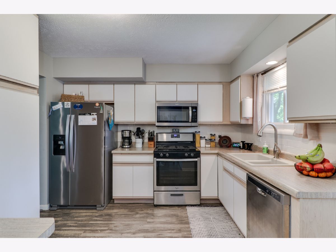
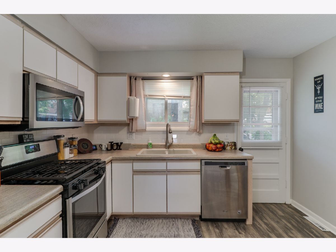
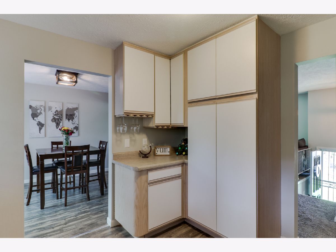
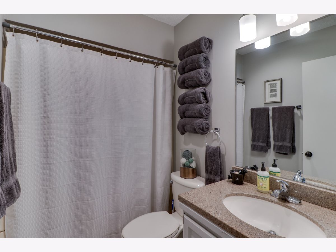
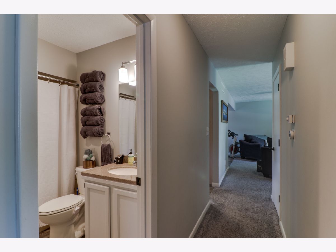
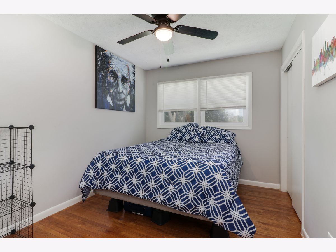
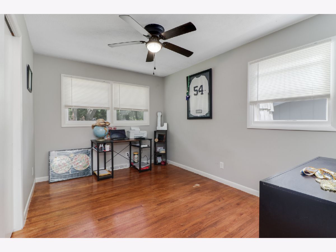
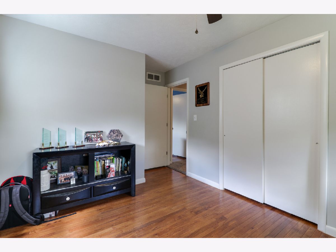
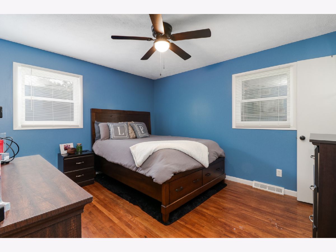
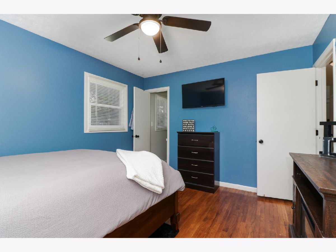
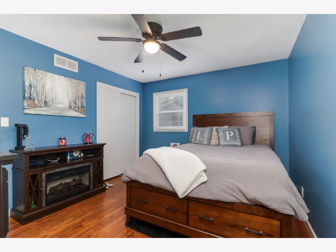
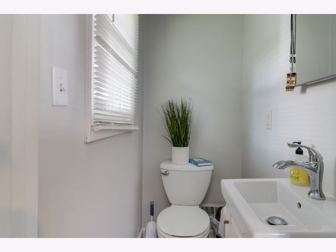
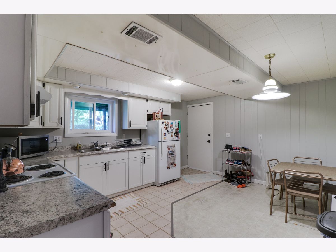
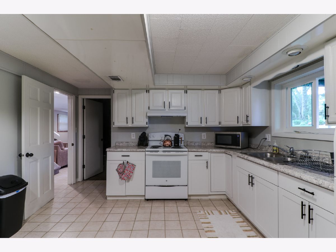
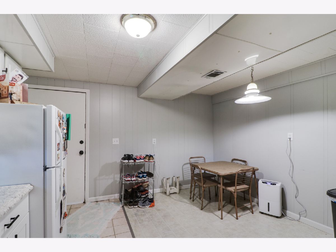
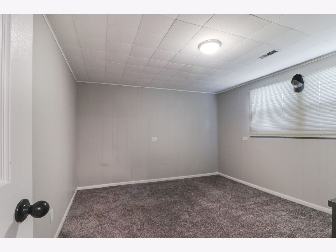
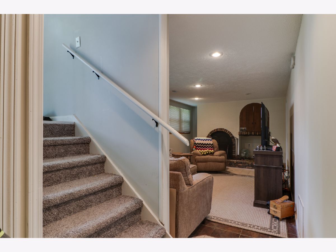
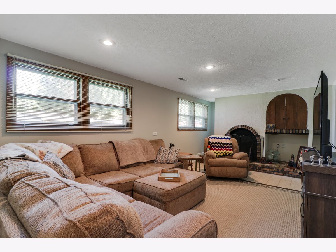
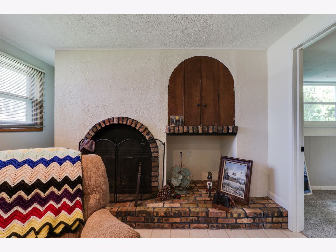
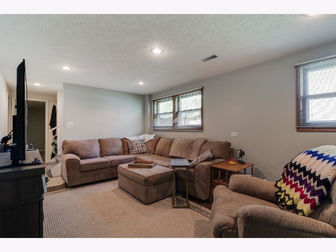
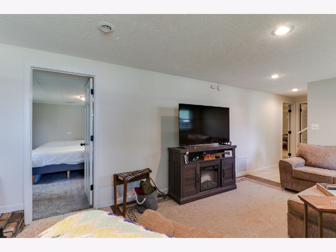
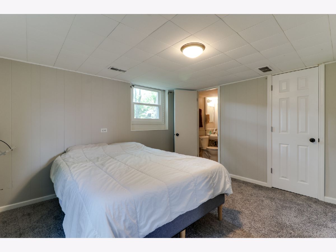
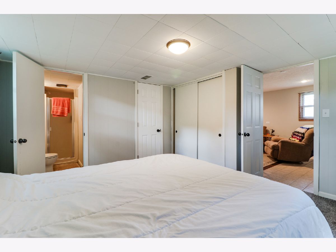
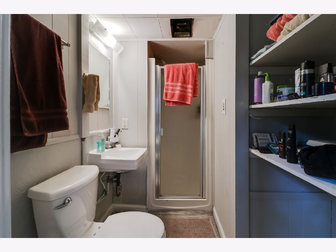
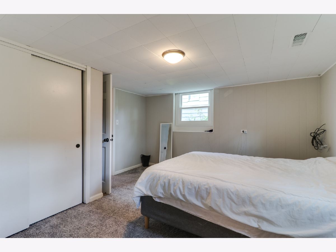
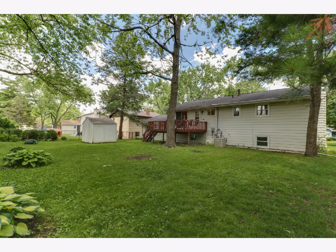
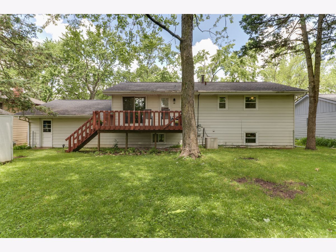
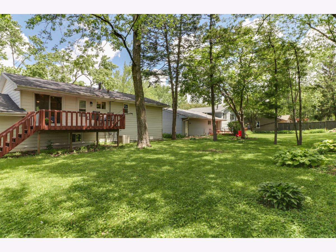
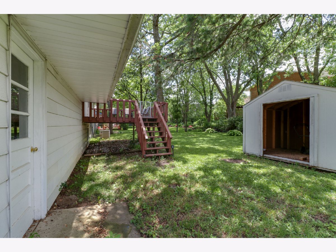
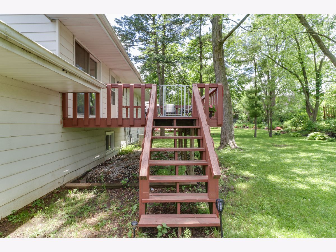
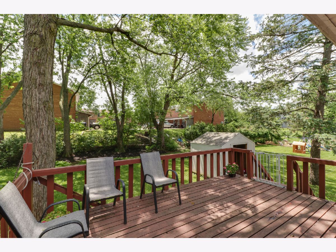
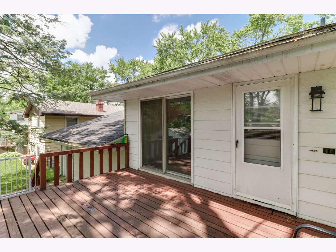
Room Specifics
Total Bedrooms: 4
Bedrooms Above Ground: 4
Bedrooms Below Ground: 0
Dimensions: —
Floor Type: —
Dimensions: —
Floor Type: —
Dimensions: —
Floor Type: —
Full Bathrooms: 3
Bathroom Amenities: —
Bathroom in Basement: 0
Rooms: Office,Kitchen
Basement Description: None
Other Specifics
| 2 | |
| — | |
| — | |
| Deck | |
| Cul-De-Sac,Mature Trees | |
| 75X120 | |
| — | |
| Half | |
| Hardwood Floors, Wood Laminate Floors, In-Law Arrangement, Built-in Features | |
| Range, Microwave, Dishwasher, Refrigerator, Washer, Dryer | |
| Not in DB | |
| Sidewalks, Street Lights, Street Paved | |
| — | |
| — | |
| Wood Burning, Attached Fireplace Doors/Screen, Gas Starter |
Tax History
| Year | Property Taxes |
|---|---|
| 2019 | $3,752 |
| 2020 | $3,768 |
| 2021 | $3,779 |
Contact Agent
Nearby Similar Homes
Nearby Sold Comparables
Contact Agent
Listing Provided By
RE/MAX Rising

