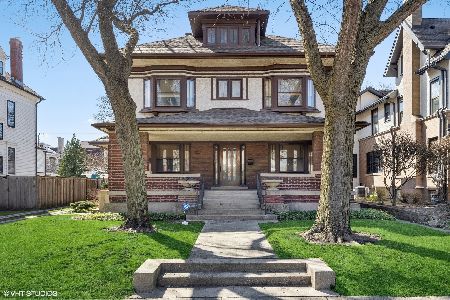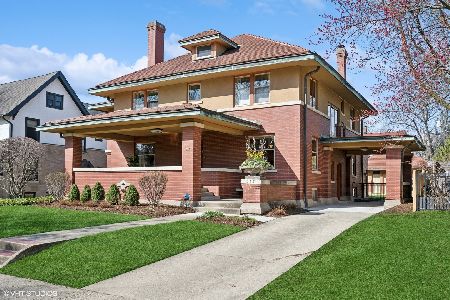309 Linden Avenue, Oak Park, Illinois 60302
$1,190,000
|
Sold
|
|
| Status: | Closed |
| Sqft: | 4,180 |
| Cost/Sqft: | $285 |
| Beds: | 5 |
| Baths: | 5 |
| Year Built: | 1892 |
| Property Taxes: | $25,325 |
| Days On Market: | 2161 |
| Lot Size: | 0,29 |
Description
Located in the very heart of central Oak Park, this spectacular Federal-Style home underwent a complete renovation in 2014. The end-result is the restoration of a timeless estate that presents the perfect mix of contemporary design with the highest level of amenities and modern integrated systems underneath the careful restoration of exquisite details. Expansive open 1st level with new custom granite kitchen with butler's pantry that opens to the large family room. Seamlessly entertain as all of this spills into the formal dining room, living room & solarium. 2nd level 4-room master suite with sitting room, luxurious master bedroom, white marble master bath & custom wardrobe room. The 3rd level offers a 2nd family room & 4th & 5th bedrooms w/ full bath. New bathrooms with heated floors & custom fixtures, mud room with full custom cabinetry, oak floors, & custom lighting throughout. 4 zoned HVAC systems, backyard sports court on a grand lot w/ access to all that is great about Oak Park!
Property Specifics
| Single Family | |
| — | |
| — | |
| 1892 | |
| — | |
| — | |
| No | |
| 0.29 |
| Cook | |
| — | |
| 0 / Not Applicable | |
| — | |
| — | |
| — | |
| 10649671 | |
| 16072070140000 |
Nearby Schools
| NAME: | DISTRICT: | DISTANCE: | |
|---|---|---|---|
|
Grade School
Oliver W Holmes Elementary Schoo |
97 | — | |
|
Middle School
Gwendolyn Brooks Middle School |
97 | Not in DB | |
|
High School
Oak Park & River Forest High Sch |
200 | Not in DB | |
Property History
| DATE: | EVENT: | PRICE: | SOURCE: |
|---|---|---|---|
| 20 Mar, 2020 | Sold | $1,190,000 | MRED MLS |
| 27 Feb, 2020 | Under contract | $1,190,000 | MRED MLS |
| 27 Feb, 2020 | Listed for sale | $1,190,000 | MRED MLS |

Room Specifics
Total Bedrooms: 5
Bedrooms Above Ground: 5
Bedrooms Below Ground: 0
Dimensions: —
Floor Type: —
Dimensions: —
Floor Type: —
Dimensions: —
Floor Type: —
Dimensions: —
Floor Type: —
Full Bathrooms: 5
Bathroom Amenities: Separate Shower,Full Body Spray Shower,Soaking Tub
Bathroom in Basement: 1
Rooms: —
Basement Description: —
Other Specifics
| 2 | |
| — | |
| — | |
| — | |
| — | |
| 85X165 | |
| Finished,Full | |
| — | |
| — | |
| — | |
| Not in DB | |
| — | |
| — | |
| — | |
| — |
Tax History
| Year | Property Taxes |
|---|---|
| 2020 | $25,325 |
Contact Agent
Nearby Similar Homes
Nearby Sold Comparables
Contact Agent
Listing Provided By
Compass








