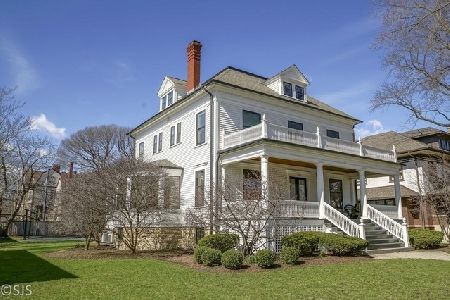652 Erie Street, Oak Park, Illinois 60302
$826,000
|
Sold
|
|
| Status: | Closed |
| Sqft: | 2,775 |
| Cost/Sqft: | $297 |
| Beds: | 3 |
| Baths: | 3 |
| Year Built: | 1923 |
| Property Taxes: | $22,639 |
| Days On Market: | 1408 |
| Lot Size: | 0,12 |
Description
A complete reconstruction in 2007, this Frank Lloyd Wright inspired home features pristine oak floors, tall ceilings & luxurious amenities. An open floor plan perfect for living and entertaining! The large entry foyer greets you and flows into the grand living room with oak trim, a roman brick fireplace, built-in surround sound and tall windows. Host your favorite holidays in the large dining room. The timeless kitchen is a cook's dream and features a large eat-at granite island, professional stainless appliances and opens right out onto the patio perfect for outdoor entertaining. All three bedrooms are on the 2nd level including a primary suite you will never want to leave with dual sink/separate shower bath, walk-in closet and private balcony. 2nd floor laundry room. This level also features a custom office area with built-in desks. Attached two car garage. Rare opportunity to be just steps from all that is great about Oak Park... restaurants, shops, parks, schools, Farmers Market, pool, ice rink & all forms of transportation.
Property Specifics
| Single Family | |
| — | |
| — | |
| 1923 | |
| — | |
| PRAIRIE | |
| No | |
| 0.12 |
| Cook | |
| — | |
| 0 / Not Applicable | |
| — | |
| — | |
| — | |
| 11354306 | |
| 16072070170000 |
Nearby Schools
| NAME: | DISTRICT: | DISTANCE: | |
|---|---|---|---|
|
Grade School
Oliver W Holmes Elementary Schoo |
97 | — | |
|
Middle School
Gwendolyn Brooks Middle School |
97 | Not in DB | |
|
High School
Oak Park & River Forest High Sch |
200 | Not in DB | |
Property History
| DATE: | EVENT: | PRICE: | SOURCE: |
|---|---|---|---|
| 1 Jun, 2012 | Sold | $610,000 | MRED MLS |
| 8 Feb, 2012 | Under contract | $639,900 | MRED MLS |
| — | Last price change | $644,500 | MRED MLS |
| 4 Oct, 2011 | Listed for sale | $700,000 | MRED MLS |
| 28 Sep, 2018 | Sold | $745,000 | MRED MLS |
| 26 Aug, 2018 | Under contract | $775,000 | MRED MLS |
| 11 Aug, 2018 | Listed for sale | $775,000 | MRED MLS |
| 28 Apr, 2022 | Sold | $826,000 | MRED MLS |
| 31 Mar, 2022 | Under contract | $825,000 | MRED MLS |
| 22 Mar, 2022 | Listed for sale | $825,000 | MRED MLS |
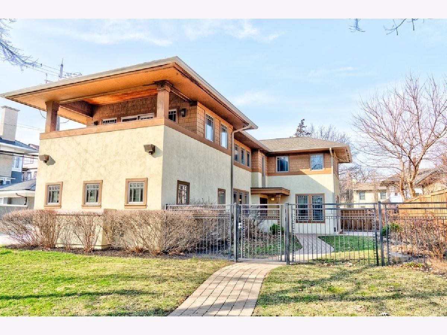
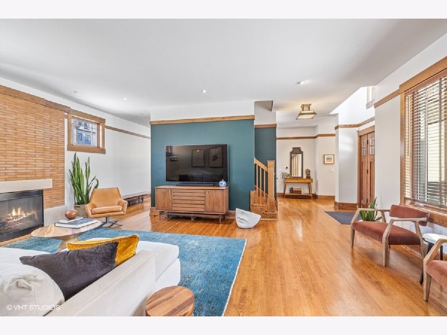
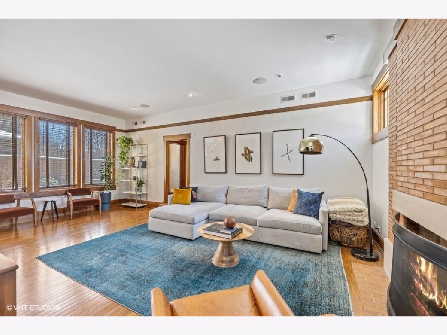
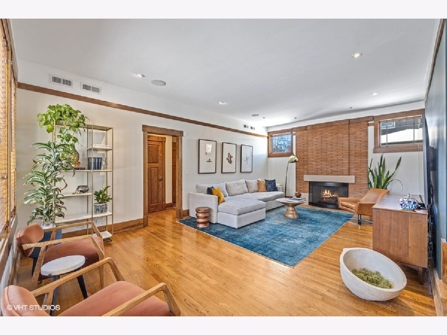
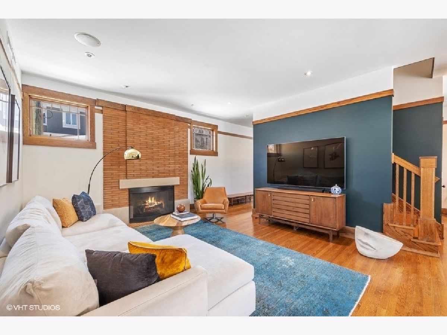
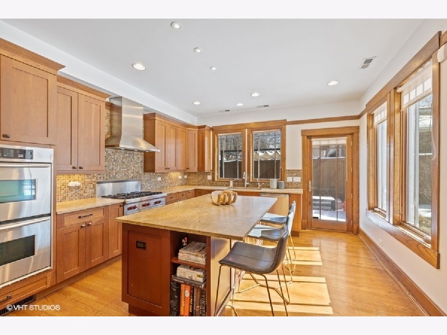
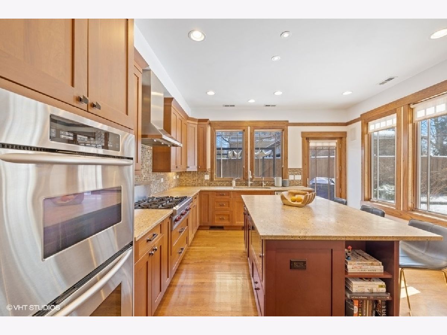
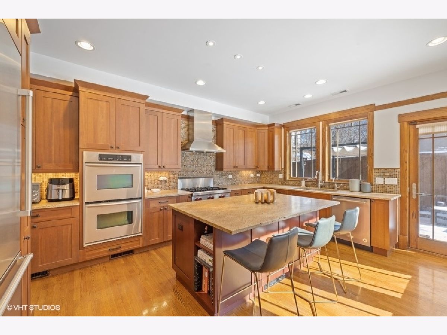
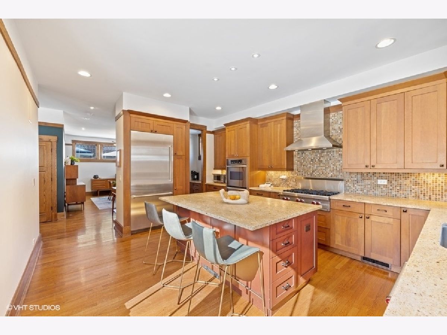
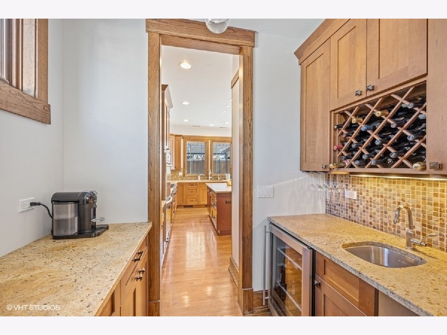
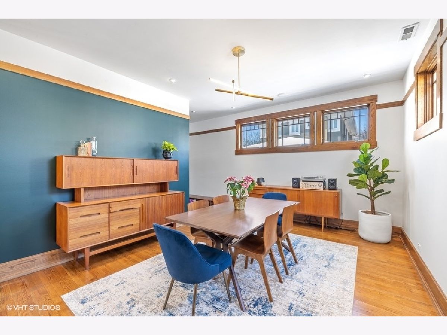
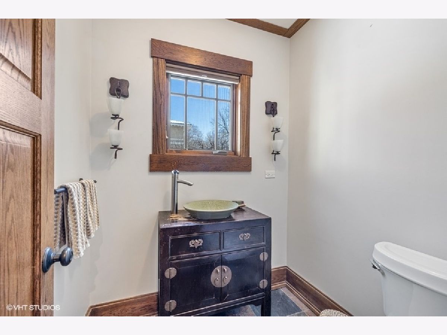
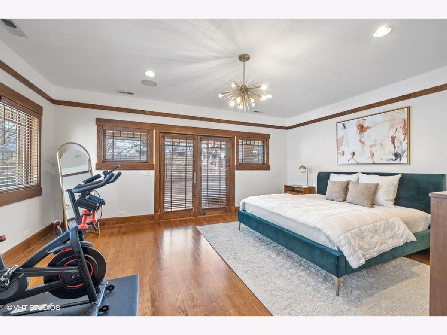
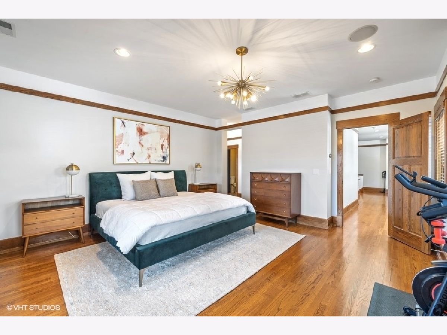
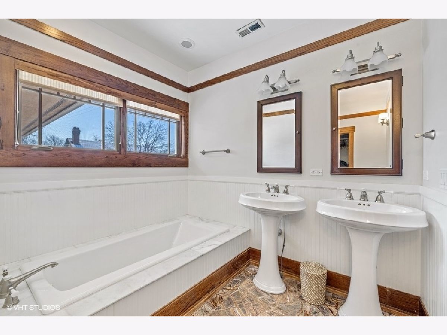
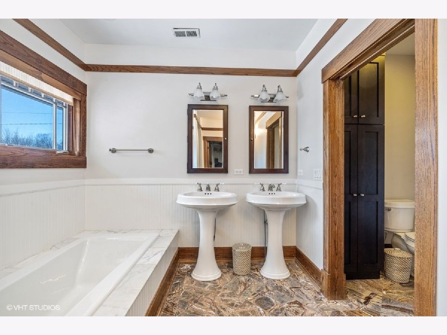
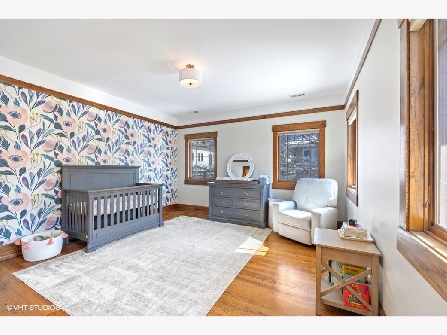
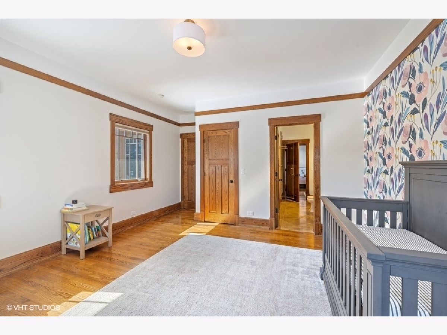
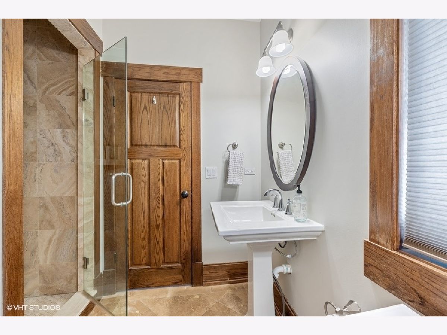
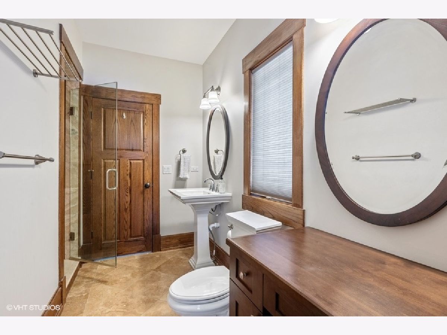
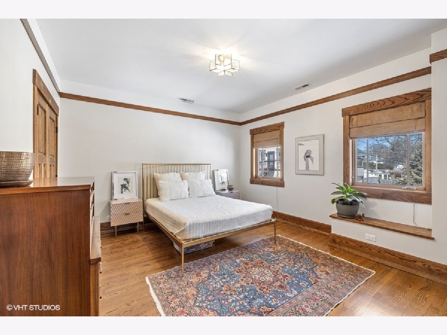
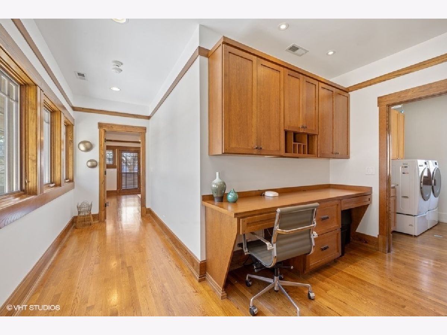
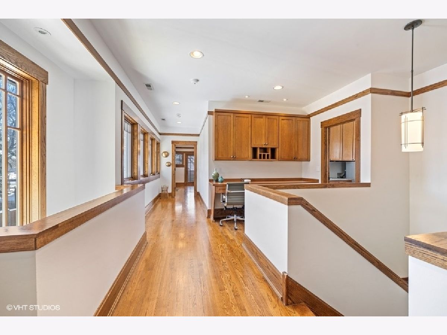
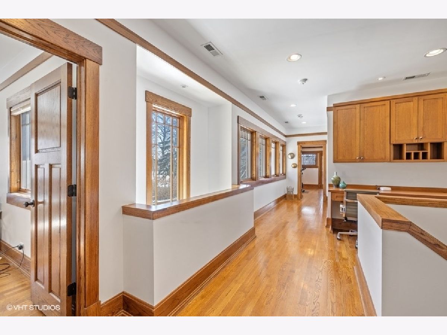
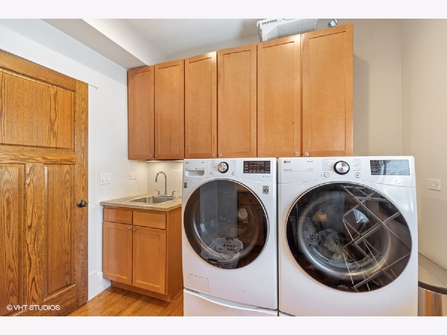
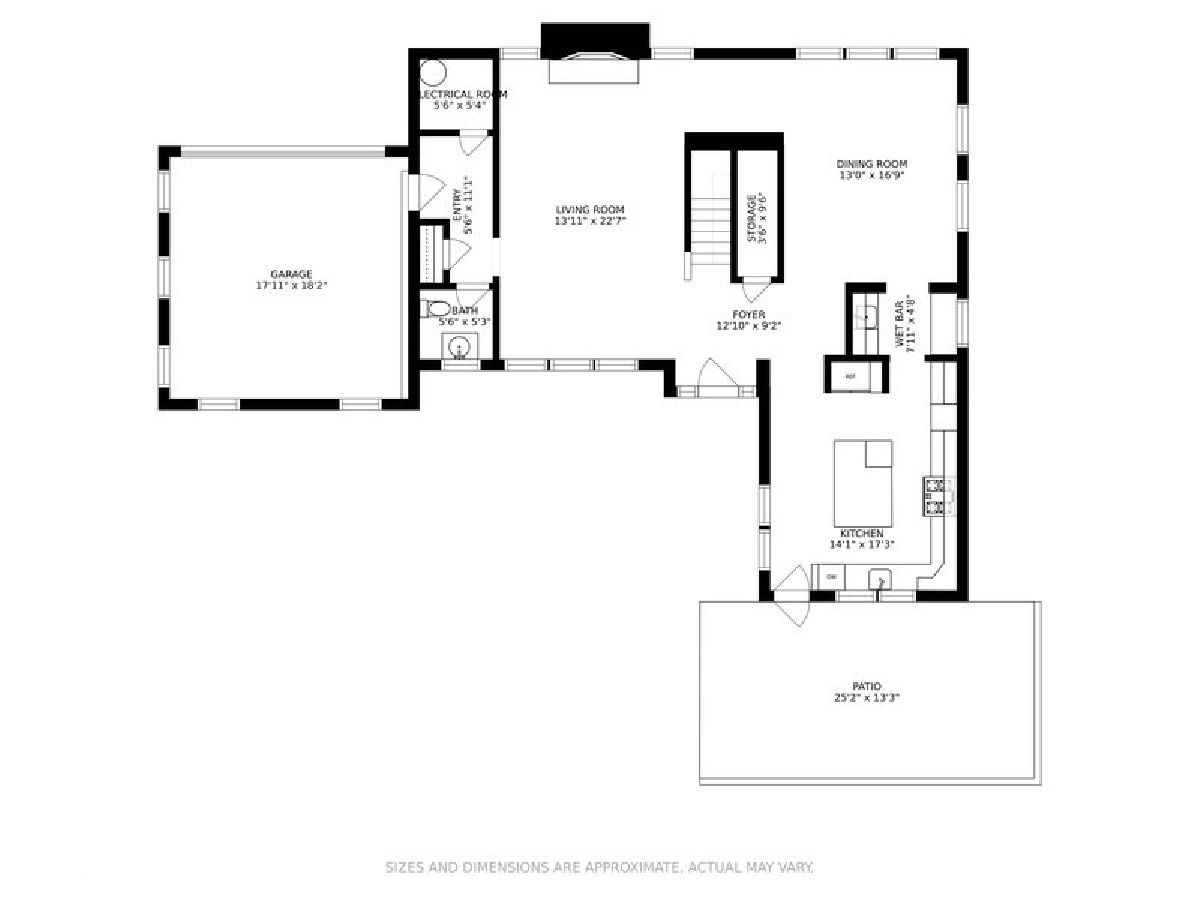
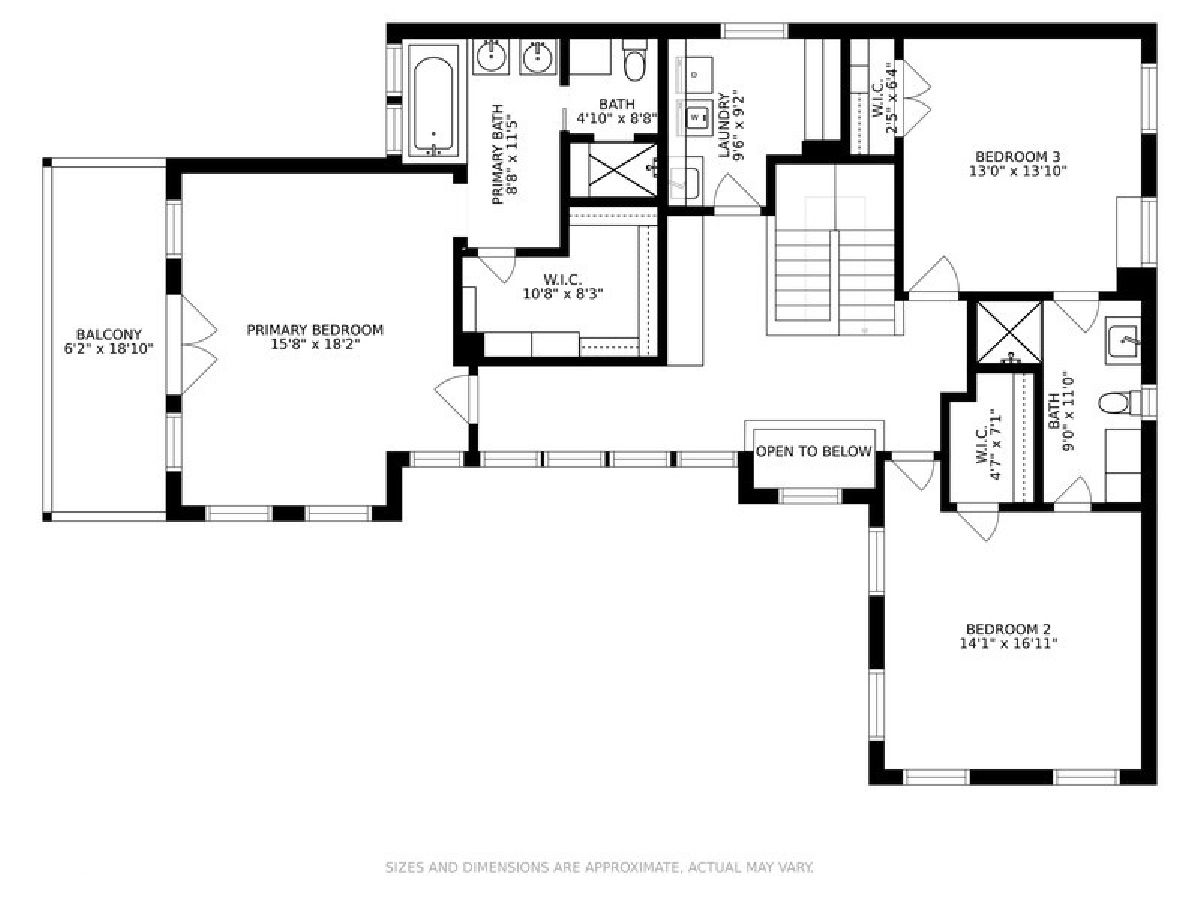
Room Specifics
Total Bedrooms: 3
Bedrooms Above Ground: 3
Bedrooms Below Ground: 0
Dimensions: —
Floor Type: —
Dimensions: —
Floor Type: —
Full Bathrooms: 3
Bathroom Amenities: Separate Shower,Double Sink,Soaking Tub
Bathroom in Basement: 0
Rooms: —
Basement Description: Slab
Other Specifics
| 2 | |
| — | |
| Concrete | |
| — | |
| — | |
| 60 X 85 | |
| Pull Down Stair | |
| — | |
| — | |
| — | |
| Not in DB | |
| — | |
| — | |
| — | |
| — |
Tax History
| Year | Property Taxes |
|---|---|
| 2012 | $17,646 |
| 2018 | $20,028 |
| 2022 | $22,639 |
Contact Agent
Nearby Sold Comparables
Contact Agent
Listing Provided By
Compass



