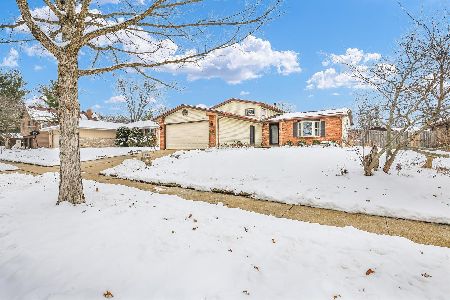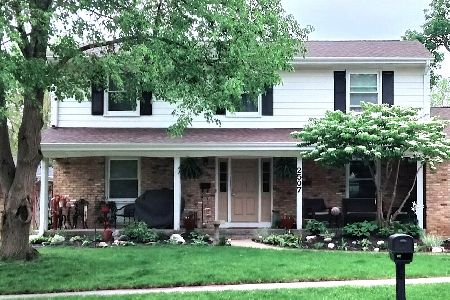309 Mchenry Street, Urbana, Illinois 61801
$266,000
|
Sold
|
|
| Status: | Closed |
| Sqft: | 2,178 |
| Cost/Sqft: | $126 |
| Beds: | 4 |
| Baths: | 3 |
| Year Built: | 1973 |
| Property Taxes: | $6,807 |
| Days On Market: | 194 |
| Lot Size: | 0,27 |
Description
Located in the Leal elementary school district and close to Meadowbrook park, this well maintained 4 bedroom home has 3 full baths an attached 2 car garage and manicured landscaping. The main level has a spacious living area with a family room that includes an Empire Saint Claire wood burning fireplace with a controlled blower, direct access to the eat-in kitchen with schrock cabinets, newer appliances and access to the above ground deck that has been freshly stained and overlooks the fenced in yard. The separate living room can be used as a formal dining space or bonus room and the main bedroom has a full private bath. The lower level has the 4th bedroom with an attached private full bathroom, a large recreation room with laundry closet and direct access to the deep 2 car garage with built-in storage. The home has been preinspected, freshly painted and ready for its new owners. Schedule your private showing today!
Property Specifics
| Single Family | |
| — | |
| — | |
| 1973 | |
| — | |
| — | |
| No | |
| 0.27 |
| Champaign | |
| Ennis Ridge | |
| — / Not Applicable | |
| — | |
| — | |
| — | |
| 12381308 | |
| 932120476003 |
Nearby Schools
| NAME: | DISTRICT: | DISTANCE: | |
|---|---|---|---|
|
Grade School
Leal Elementary School |
116 | — | |
|
Middle School
Urbana Middle School |
116 | Not in DB | |
|
High School
Urbana High School |
116 | Not in DB | |
Property History
| DATE: | EVENT: | PRICE: | SOURCE: |
|---|---|---|---|
| 29 Aug, 2025 | Sold | $266,000 | MRED MLS |
| 22 Jul, 2025 | Under contract | $274,900 | MRED MLS |
| — | Last price change | $284,900 | MRED MLS |
| 6 Jul, 2025 | Listed for sale | $284,900 | MRED MLS |
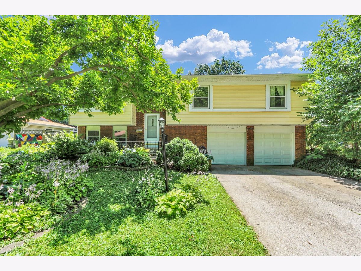
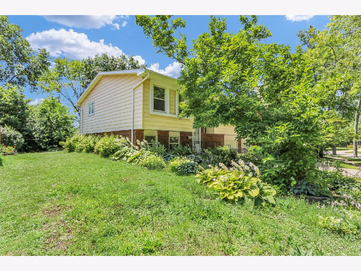
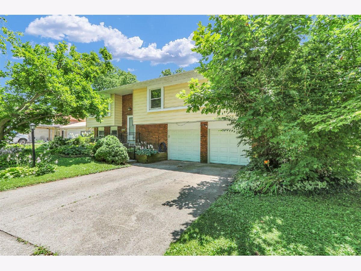
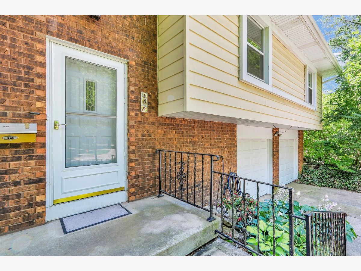
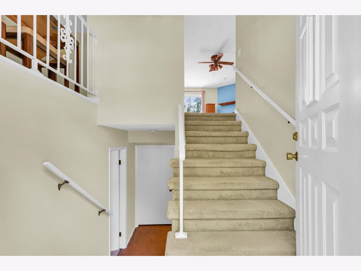
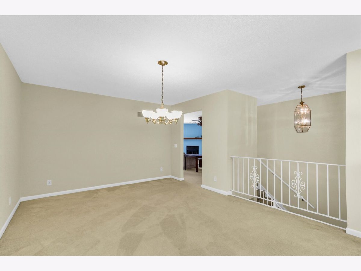
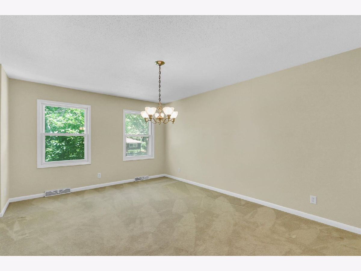
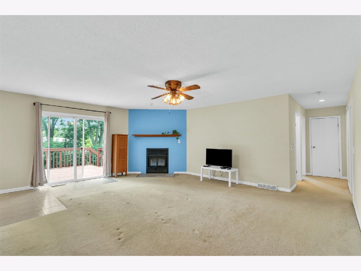
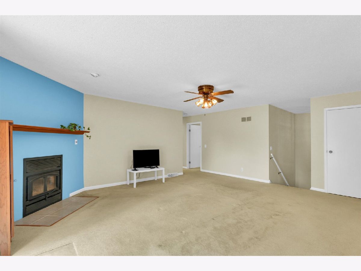
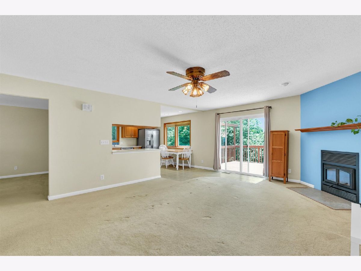
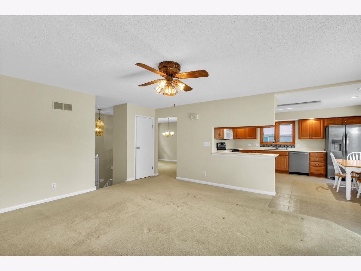
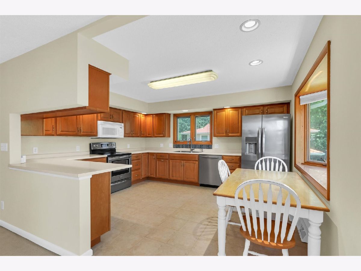
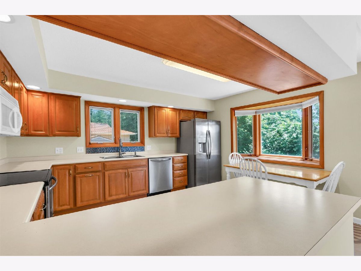
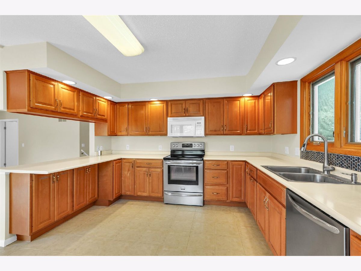
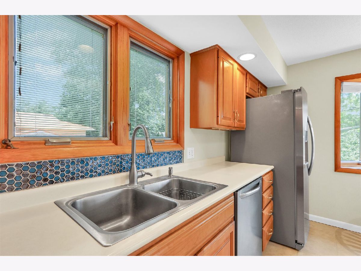
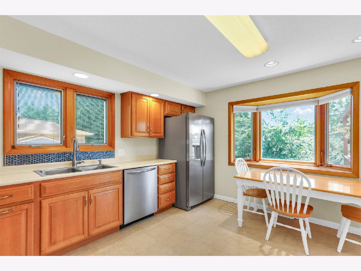
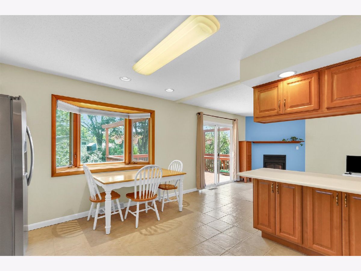
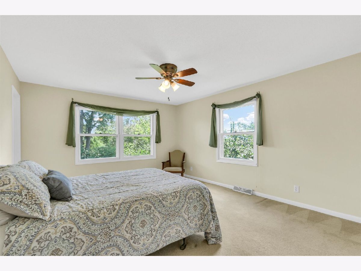
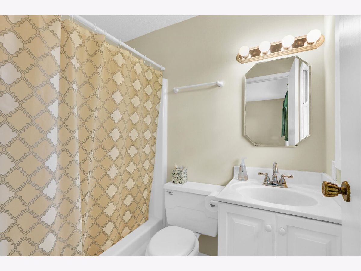
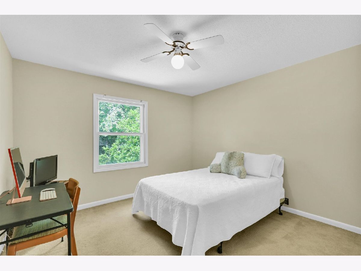
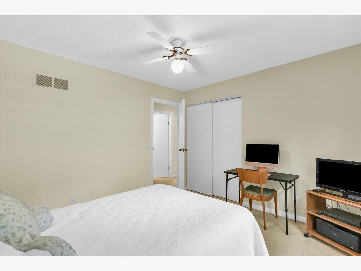
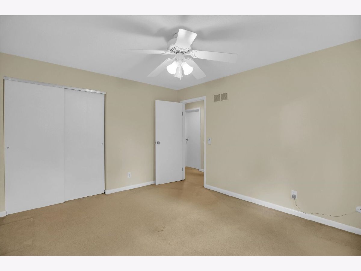
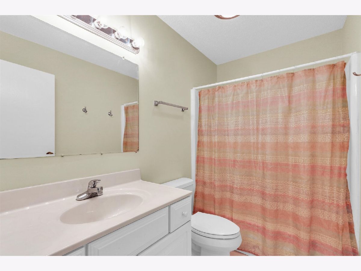
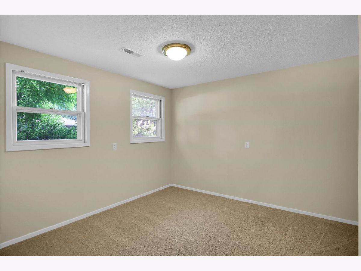
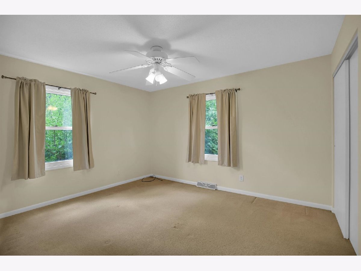
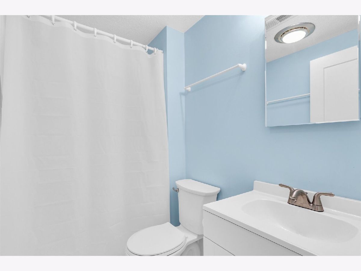
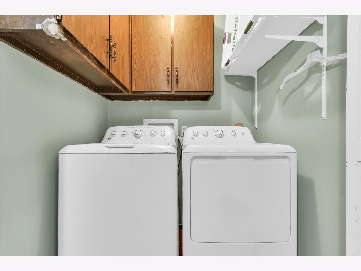
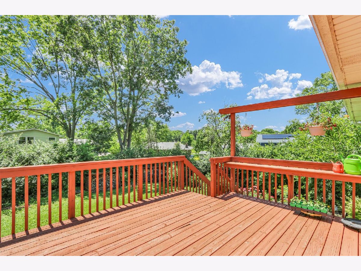
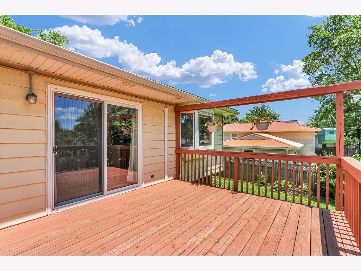
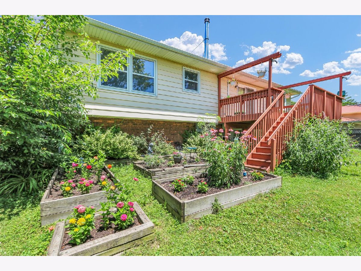
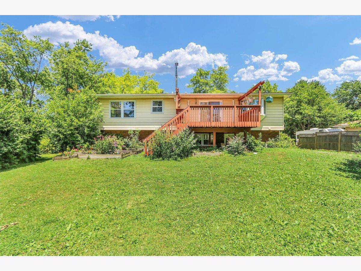
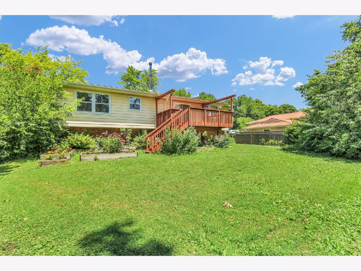
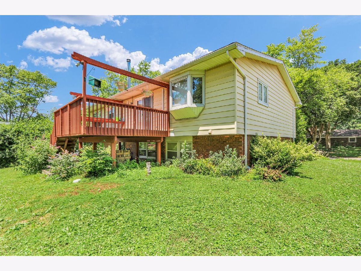
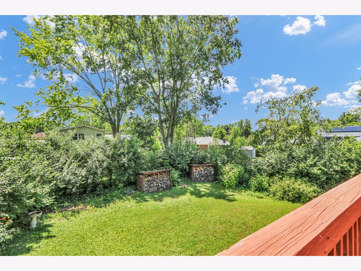
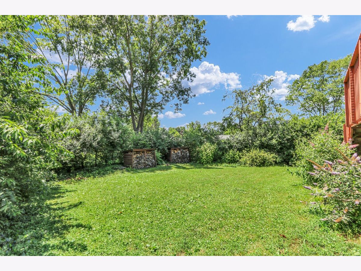
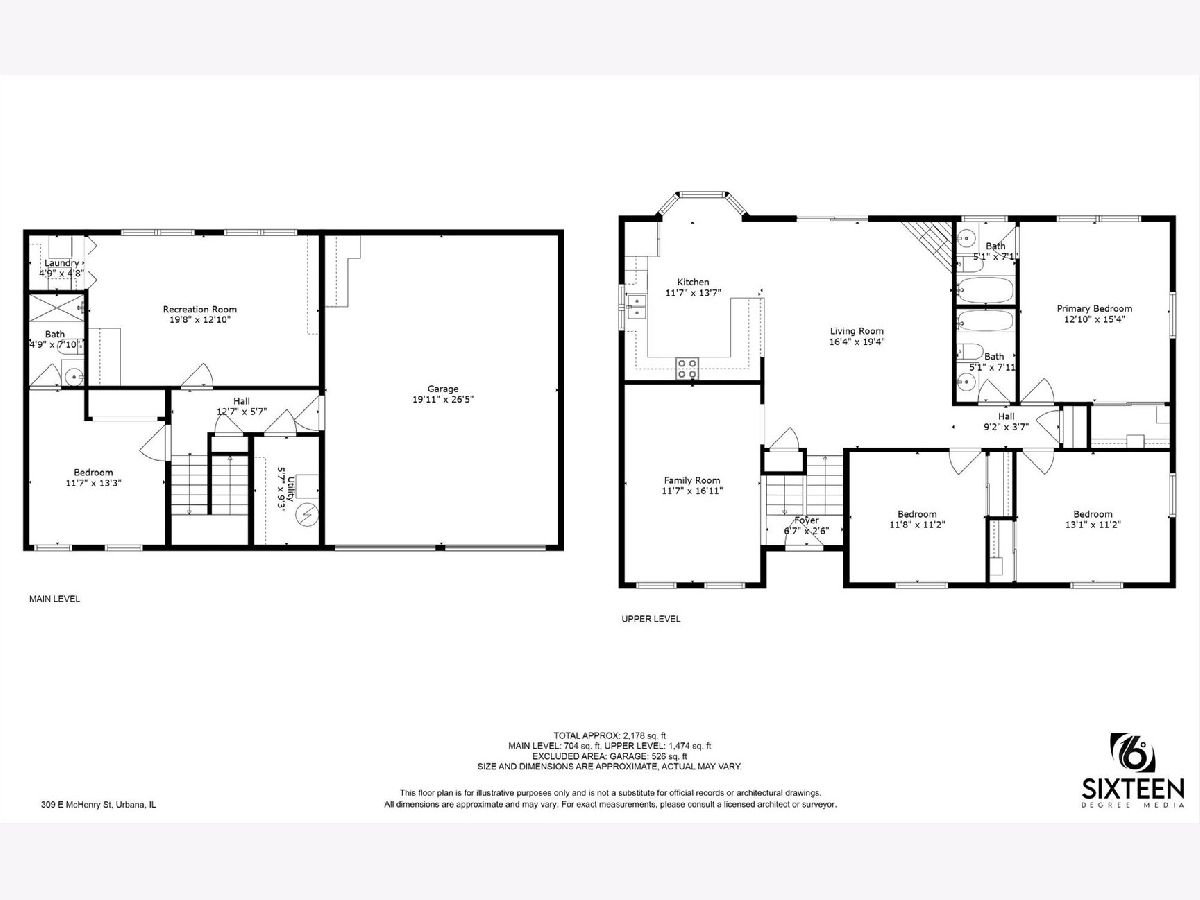
Room Specifics
Total Bedrooms: 4
Bedrooms Above Ground: 4
Bedrooms Below Ground: 0
Dimensions: —
Floor Type: —
Dimensions: —
Floor Type: —
Dimensions: —
Floor Type: —
Full Bathrooms: 3
Bathroom Amenities: —
Bathroom in Basement: 1
Rooms: —
Basement Description: —
Other Specifics
| 2 | |
| — | |
| — | |
| — | |
| — | |
| 106.17X115X70X115 | |
| — | |
| — | |
| — | |
| — | |
| Not in DB | |
| — | |
| — | |
| — | |
| — |
Tax History
| Year | Property Taxes |
|---|---|
| 2025 | $6,807 |
Contact Agent
Nearby Similar Homes
Nearby Sold Comparables
Contact Agent
Listing Provided By
RE/MAX REALTY ASSOCIATES-CHA


