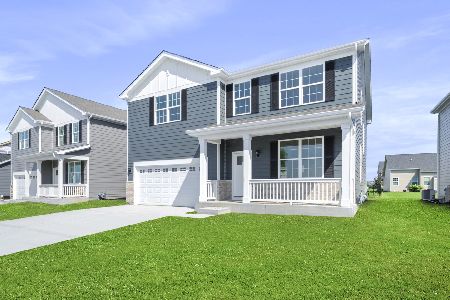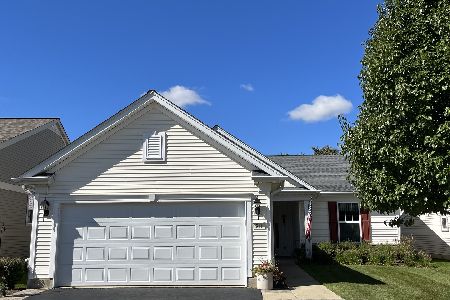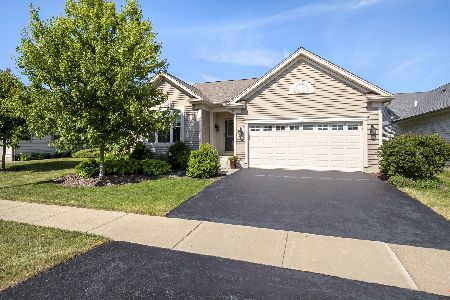309 National Drive, Shorewood, Illinois 60404
$291,000
|
Sold
|
|
| Status: | Closed |
| Sqft: | 1,666 |
| Cost/Sqft: | $180 |
| Beds: | 2 |
| Baths: | 2 |
| Year Built: | 2006 |
| Property Taxes: | $6,449 |
| Days On Market: | 1250 |
| Lot Size: | 0,13 |
Description
Great location with beautiful resort-like living 55+ community in Shorewood Glen. This delightful ranch style open floor plan Liberty model with 2 bedrooms, 2 full baths, den and sunroom has everything you need for efficiency, relaxing and enjoyment! Also a brand new roof replacement scheduled for 9/12/22. An elongated foyer greets you as you step through the front door with very spacious living room, dining room, large kitchen with cherry cabinets, granite counters, pantry and SS appliances. The sunroom has patio doors leading to concrete patio with Sunsetter awning. The private master bedroom has bay window sitting area and very pleasing 7 x 10 master bathroom with dual sinks, linen closet, 5' ceramic surround walk-in shower and 8 x 10 walk-in closet. The den can be utilized as a possible 3rd bedroom option. Interior painted in 2019, range, refrigerator, washer and dryer 2019. Property interior and carpeting just professionally cleaned. This gated community offers a huge clubhouse with indoor/outdoor pools, tennis courts, fitness center, walking paths and resident outings & activities. Only minutes to I-55 or I-80 access. So close to shopping and restaurants. Estate Sale, Sold 'as is'.
Property Specifics
| Single Family | |
| — | |
| — | |
| 2006 | |
| — | |
| LIBERTY | |
| No | |
| 0.13 |
| Will | |
| Shorewood Glen Del Webb | |
| 233 / Monthly | |
| — | |
| — | |
| — | |
| 11492989 | |
| 0506172060220000 |
Nearby Schools
| NAME: | DISTRICT: | DISTANCE: | |
|---|---|---|---|
|
High School
Minooka Community High School |
111 | Not in DB | |
Property History
| DATE: | EVENT: | PRICE: | SOURCE: |
|---|---|---|---|
| 13 Sep, 2022 | Sold | $291,000 | MRED MLS |
| 19 Aug, 2022 | Under contract | $299,900 | MRED MLS |
| 16 Aug, 2022 | Listed for sale | $299,900 | MRED MLS |
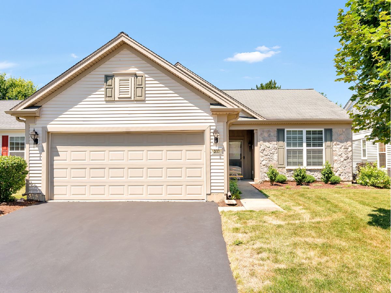
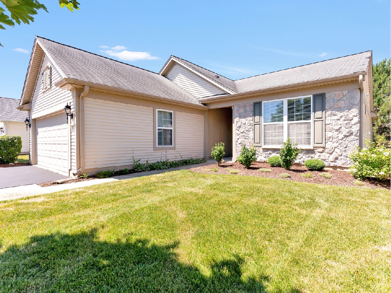
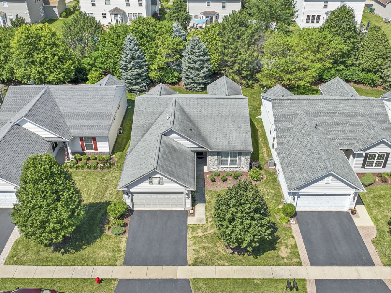
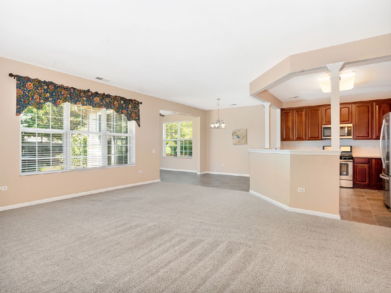
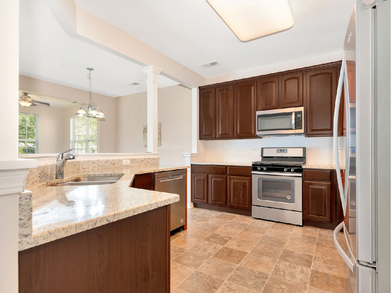
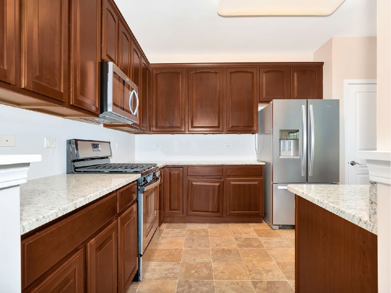
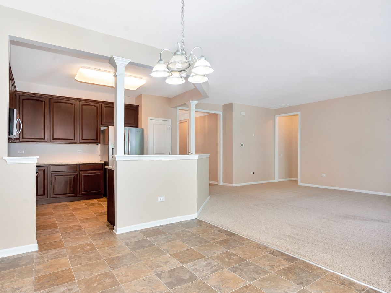
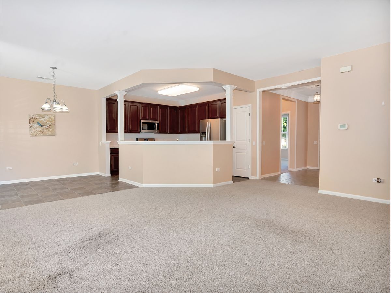
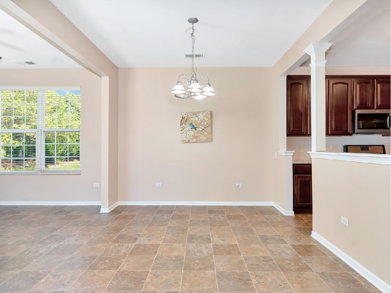
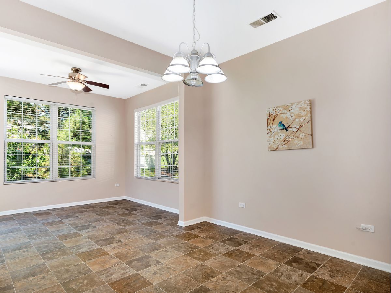
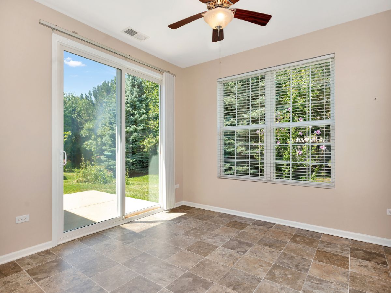
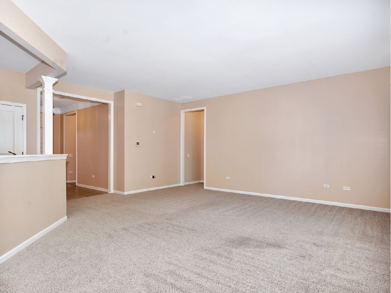
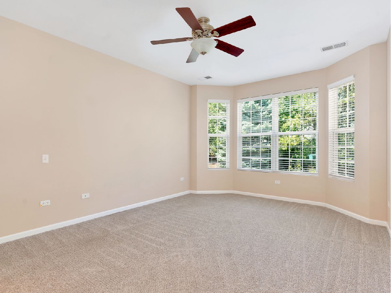
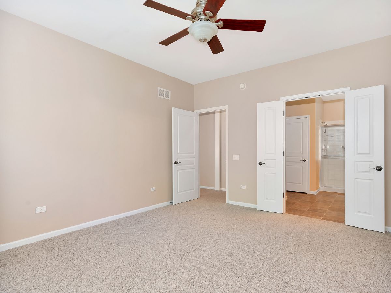
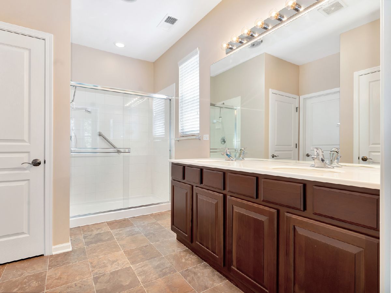
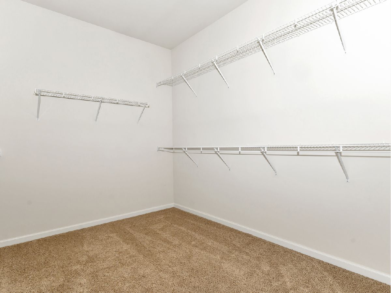
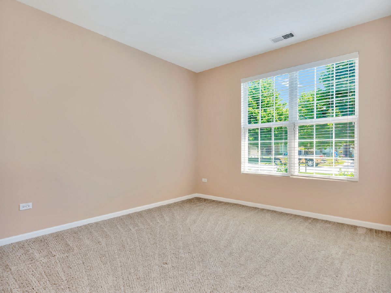
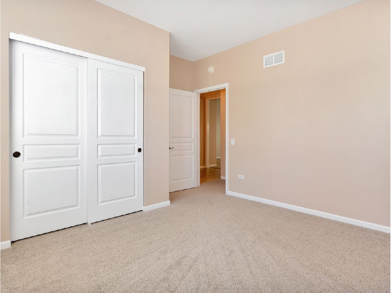
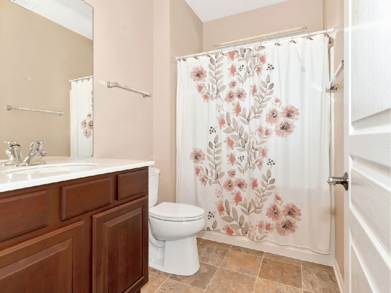
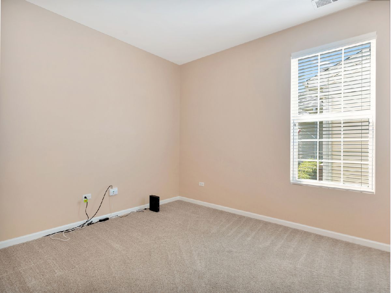
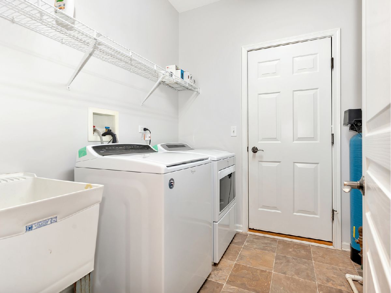
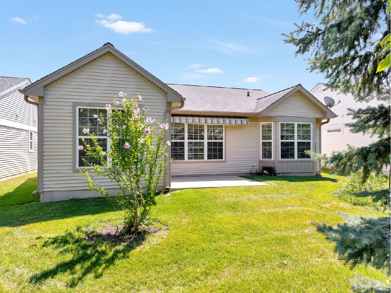
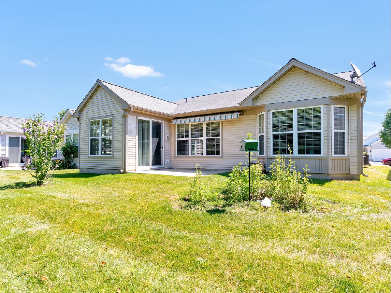
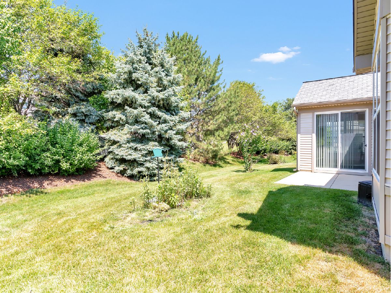
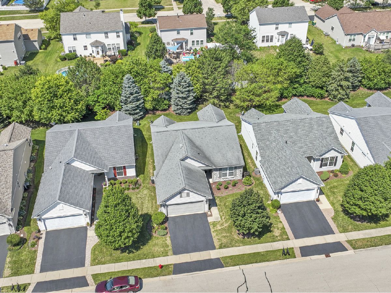
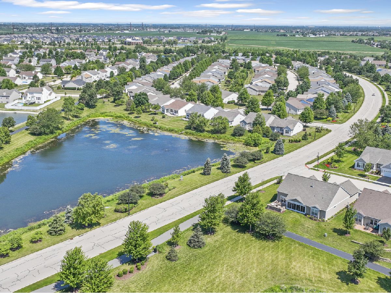
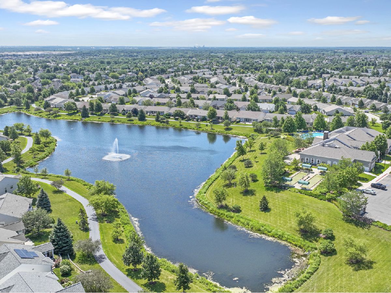
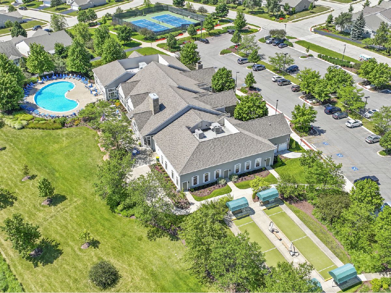
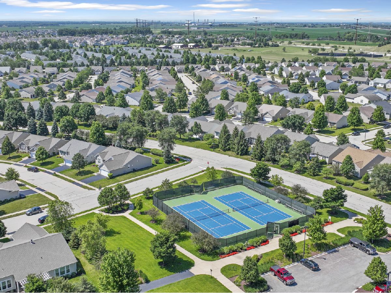
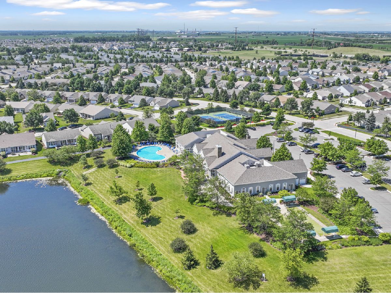
Room Specifics
Total Bedrooms: 2
Bedrooms Above Ground: 2
Bedrooms Below Ground: 0
Dimensions: —
Floor Type: —
Full Bathrooms: 2
Bathroom Amenities: Separate Shower,Double Sink
Bathroom in Basement: 0
Rooms: —
Basement Description: None
Other Specifics
| 2 | |
| — | |
| Asphalt | |
| — | |
| — | |
| 50 X 110 | |
| Unfinished | |
| — | |
| — | |
| — | |
| Not in DB | |
| — | |
| — | |
| — | |
| — |
Tax History
| Year | Property Taxes |
|---|---|
| 2022 | $6,449 |
Contact Agent
Nearby Similar Homes
Nearby Sold Comparables
Contact Agent
Listing Provided By
RE/MAX Ultimate Professionals




