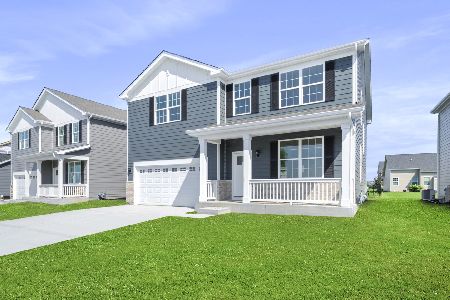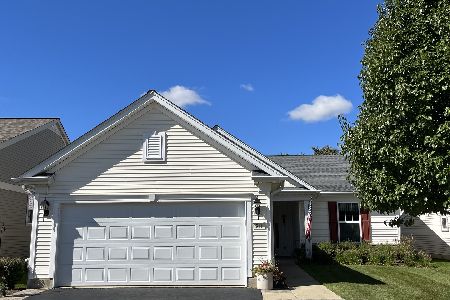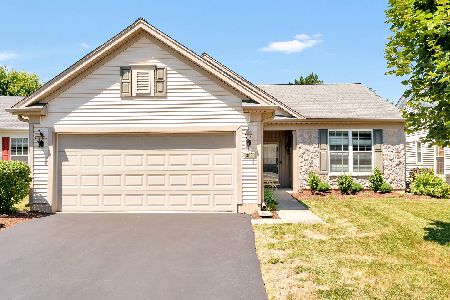313 National Drive, Shorewood, Illinois 60404
$333,000
|
Sold
|
|
| Status: | Closed |
| Sqft: | 1,892 |
| Cost/Sqft: | $174 |
| Beds: | 2 |
| Baths: | 2 |
| Year Built: | 2006 |
| Property Taxes: | $7,058 |
| Days On Market: | 2029 |
| Lot Size: | 0,14 |
Description
Beautiful Freedom Model in Shorewood Glen Del Webb with full finished basement! Stainless steel appliances, Cambria quartz countertops, under cabinet lighting, roll out lower cabinets and additional upper cabinets in breakfast room provide an abundance of cherry kitchen cabinets for lots of storage. Laundry room has upper and lower cabinets as well as extra sink. Stamped concrete patio area with professional landscaping and mature privacy trees. 9 ft ceilings throughout main level and basement. Full wet bar kitchen with bar height island. The basement has additional walk in closet, two areas for storage, private area separated by pocket door with egress window and ladder that could be used as bedroom. Basement was built with green board and insulated. Battery back up for sump pump, water softener, new water heater 1/2020, Honeywell high efficiency electric air cleaner, central humidifier. Home is in excellent condition!
Property Specifics
| Single Family | |
| — | |
| — | |
| 2006 | |
| Full | |
| FREEDOM | |
| No | |
| 0.14 |
| Will | |
| Shorewood Glen Del Webb | |
| 212 / Monthly | |
| Clubhouse,Exercise Facilities,Pool,Exterior Maintenance,Lawn Care,Snow Removal | |
| Public | |
| Public Sewer | |
| 10764495 | |
| 0506172060240000 |
Nearby Schools
| NAME: | DISTRICT: | DISTANCE: | |
|---|---|---|---|
|
High School
Minooka Community High School |
111 | Not in DB | |
Property History
| DATE: | EVENT: | PRICE: | SOURCE: |
|---|---|---|---|
| 3 Sep, 2020 | Sold | $333,000 | MRED MLS |
| 25 Jul, 2020 | Under contract | $329,900 | MRED MLS |
| 29 Jun, 2020 | Listed for sale | $329,900 | MRED MLS |
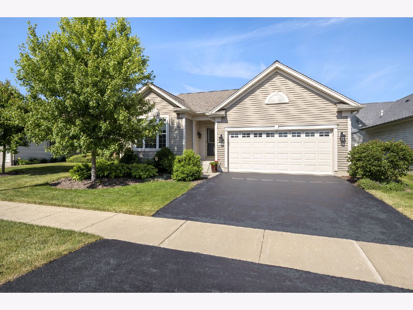
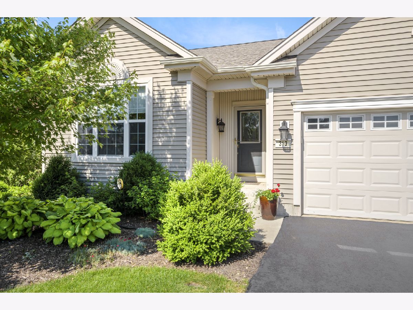
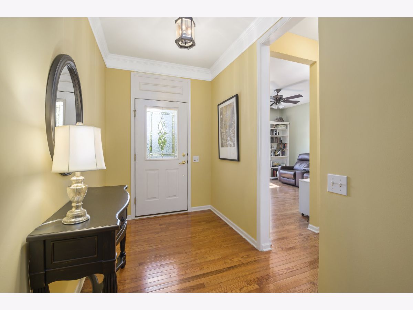
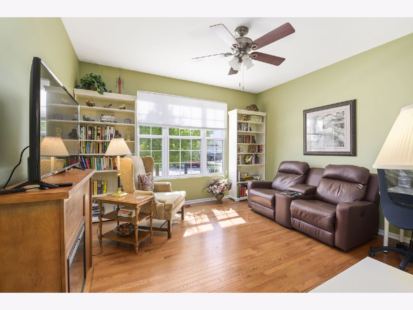
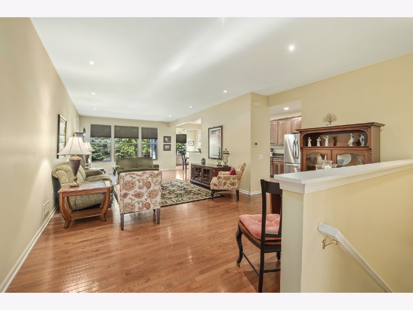
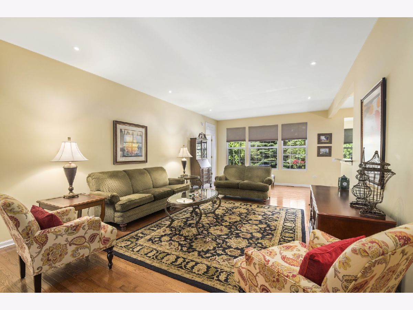
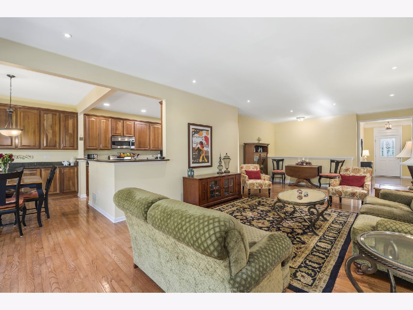
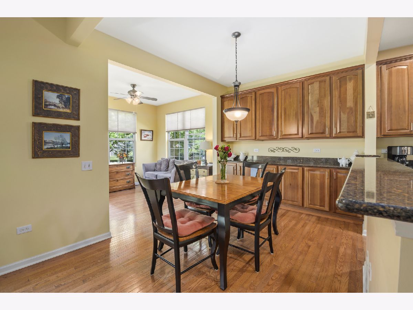
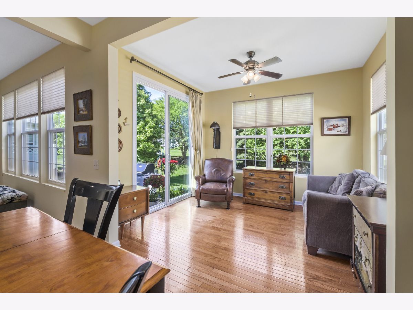
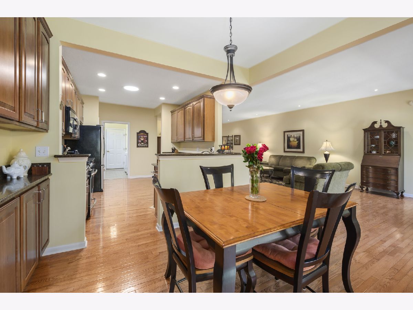
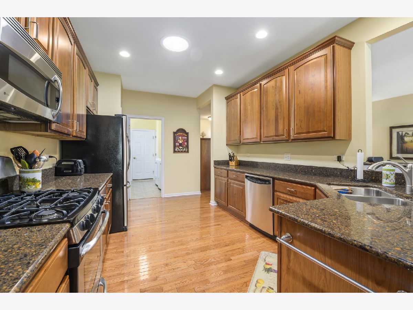
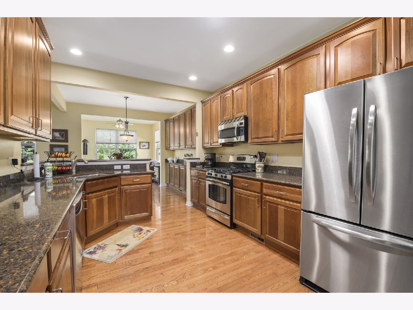
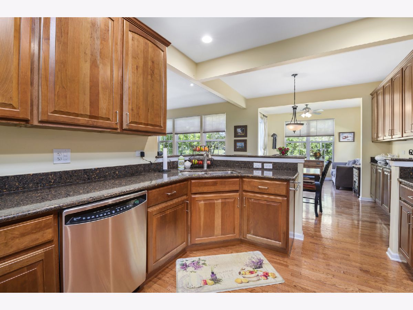
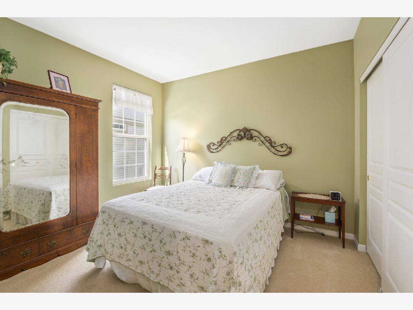
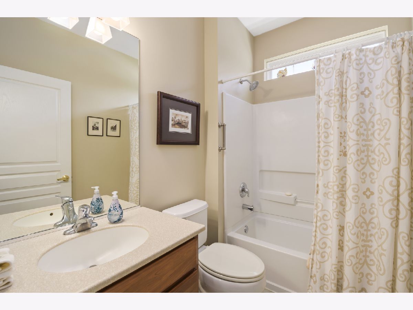
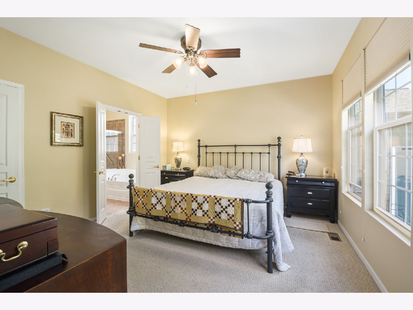
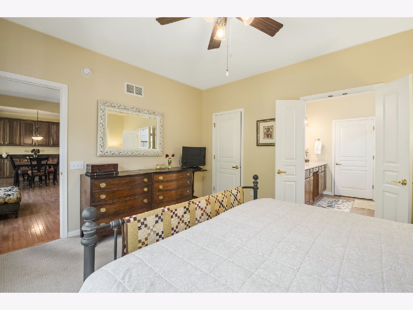
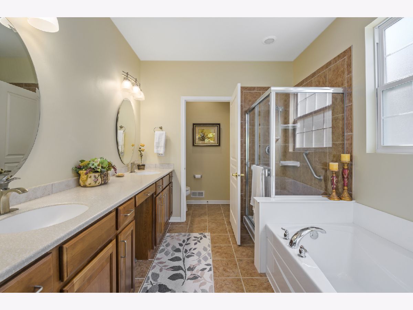
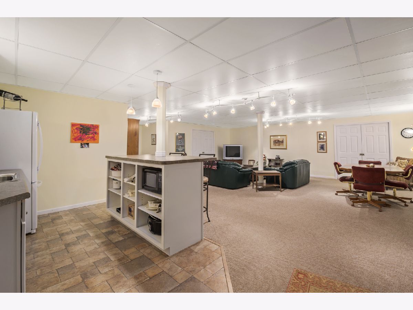
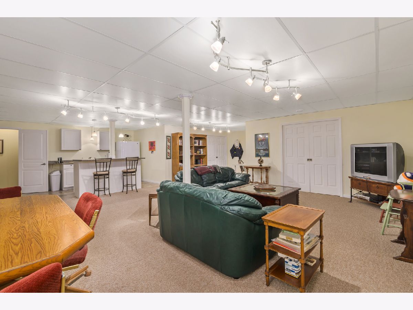
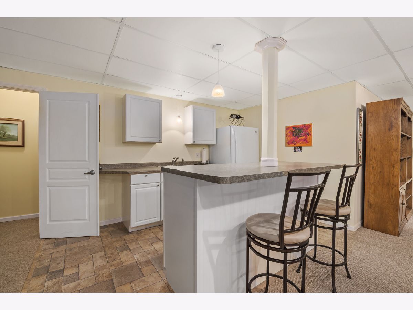
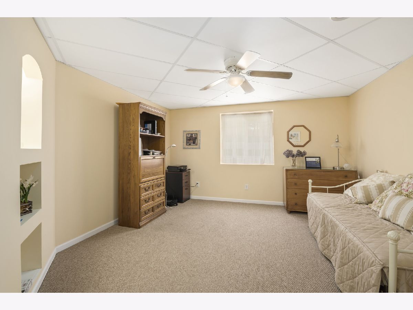
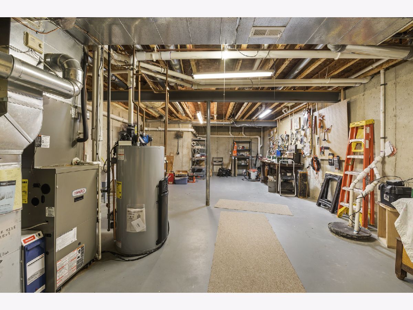
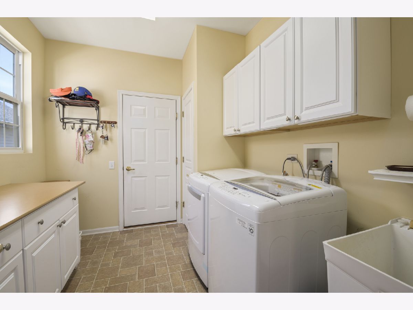
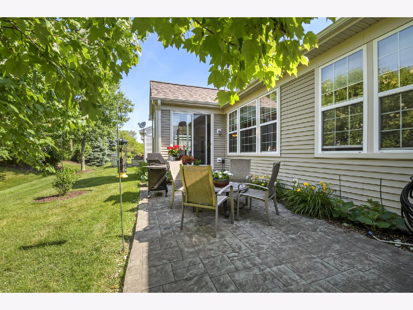
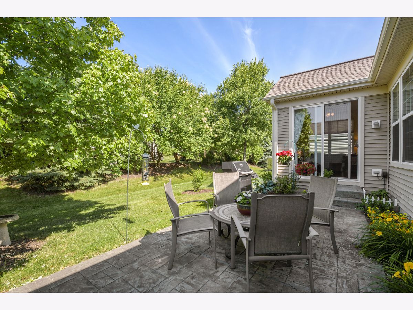
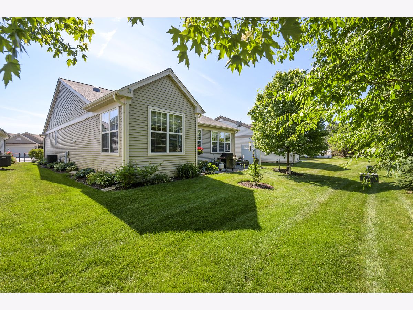
Room Specifics
Total Bedrooms: 2
Bedrooms Above Ground: 2
Bedrooms Below Ground: 0
Dimensions: —
Floor Type: Carpet
Full Bathrooms: 2
Bathroom Amenities: Separate Shower,Double Sink,Garden Tub
Bathroom in Basement: 0
Rooms: Great Room,Den,Breakfast Room
Basement Description: Finished,Egress Window
Other Specifics
| 2 | |
| Concrete Perimeter | |
| Asphalt | |
| Stamped Concrete Patio | |
| — | |
| 110.01X48.10X113.31X58.38 | |
| — | |
| Full | |
| Bar-Wet, Hardwood Floors, Solar Tubes/Light Tubes, First Floor Bedroom, First Floor Laundry, First Floor Full Bath, Walk-In Closet(s) | |
| Range, Microwave, Dishwasher, Refrigerator, Washer, Dryer, Disposal, Stainless Steel Appliance(s), Water Softener, Water Softener Owned | |
| Not in DB | |
| Clubhouse, Park, Pool, Tennis Court(s), Lake, Curbs, Gated, Sidewalks, Street Lights, Street Paved | |
| — | |
| — | |
| — |
Tax History
| Year | Property Taxes |
|---|---|
| 2020 | $7,058 |
Contact Agent
Nearby Similar Homes
Nearby Sold Comparables
Contact Agent
Listing Provided By
Re/Max Ultimate Professionals




