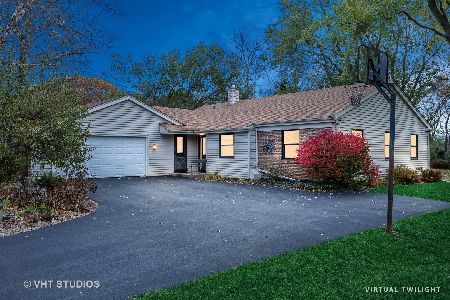309 Oakcrest Road, Cary, Illinois 60013
$245,000
|
Sold
|
|
| Status: | Closed |
| Sqft: | 1,600 |
| Cost/Sqft: | $156 |
| Beds: | 4 |
| Baths: | 3 |
| Year Built: | 1974 |
| Property Taxes: | $7,515 |
| Days On Market: | 2439 |
| Lot Size: | 0,66 |
Description
Imagine country living on over half an acre parcel in unincorporated Cary. This 4+ bedroom ranch home says welcome home with a covered entryway & new driveway. Bring all the toys, there's plenty of room in detached 2.5 car garage, full basement w/ additional storage/office/craft/possible 5th bedroom. Cook for a crowd in a well-equipped kitchen w/ NEW stove, breakfast bar, island & skylight. Unwind & indulge in your master suite w/ double decker walk-in closet & second SGD to deck. Dining room provides access to the entertainment sized deck and backyard with swing, hammock, wildlife, mature landscape & trees. Spacious master bath features whirlpool tub & walk-in shower, pantry, double sinks and skylight. Enjoy cozy nights in the living room by the wood burning stone fireplace. Upgrades include: Freshly painted, vinyl windows, hardwood floors, NEW overhead garage door 2019, NEW energy hydronic heat boiler 2018. No outlet street, no HOA fees! Cary park district/library, golf, bike, Metra
Property Specifics
| Single Family | |
| — | |
| Ranch | |
| 1974 | |
| Full | |
| — | |
| No | |
| 0.66 |
| Mc Henry | |
| — | |
| 0 / Not Applicable | |
| None | |
| Private Well | |
| Septic-Private | |
| 10303436 | |
| 2008452011 |
Nearby Schools
| NAME: | DISTRICT: | DISTANCE: | |
|---|---|---|---|
|
Grade School
Deer Path Elementary School |
26 | — | |
|
Middle School
Cary Junior High School |
26 | Not in DB | |
|
High School
Cary-grove Community High School |
155 | Not in DB | |
Property History
| DATE: | EVENT: | PRICE: | SOURCE: |
|---|---|---|---|
| 2 Aug, 2019 | Sold | $245,000 | MRED MLS |
| 23 Jun, 2019 | Under contract | $250,000 | MRED MLS |
| — | Last price change | $257,750 | MRED MLS |
| 11 Apr, 2019 | Listed for sale | $267,900 | MRED MLS |
Room Specifics
Total Bedrooms: 4
Bedrooms Above Ground: 4
Bedrooms Below Ground: 0
Dimensions: —
Floor Type: Hardwood
Dimensions: —
Floor Type: Hardwood
Dimensions: —
Floor Type: Hardwood
Full Bathrooms: 3
Bathroom Amenities: Separate Shower,Double Sink,Soaking Tub
Bathroom in Basement: 0
Rooms: Foyer,Walk In Closet,Utility Room-Lower Level,Workshop,Recreation Room,Office,Walk In Closet
Basement Description: Partially Finished,Bathroom Rough-In
Other Specifics
| 2.5 | |
| Concrete Perimeter | |
| Asphalt | |
| Deck, Porch, Storms/Screens | |
| Mature Trees | |
| .66 | |
| Unfinished | |
| Full | |
| Vaulted/Cathedral Ceilings, Skylight(s), Hardwood Floors, First Floor Bedroom, First Floor Full Bath, Walk-In Closet(s) | |
| Range, Microwave, Dishwasher, Refrigerator, Washer, Dryer | |
| Not in DB | |
| Street Paved | |
| — | |
| — | |
| Wood Burning, Attached Fireplace Doors/Screen, Gas Starter |
Tax History
| Year | Property Taxes |
|---|---|
| 2019 | $7,515 |
Contact Agent
Nearby Sold Comparables
Contact Agent
Listing Provided By
Baird & Warner - Geneva





