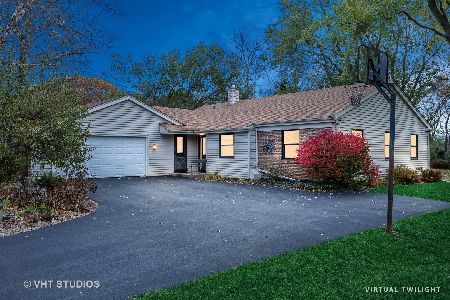313 Oakcrest Road, Cary, Illinois 60013
$210,000
|
Sold
|
|
| Status: | Closed |
| Sqft: | 1,188 |
| Cost/Sqft: | $183 |
| Beds: | 3 |
| Baths: | 2 |
| Year Built: | 1970 |
| Property Taxes: | $4,586 |
| Days On Market: | 2593 |
| Lot Size: | 0,70 |
Description
Peace and nature surround this charming 3 bedroom 2 bath ranch home nestled on over half an acre of matured landscape on a non through street. New roof and driveway 2017, new master bedroom windows 2018 and attractive hardwood floors throughout. Efficient floor plan encompasses three comfortable bedrooms on main level offering space for study, sleep and storage including a freshly painted master with double closets and private en-suite. Large living room opens to a kitchen equipped with built-in oven/microwave combo, gas cooktop, oversized island breakfast bar and dining area with full bay window. Sliding glass door provides access to the deck w/ built-in seating and expansive brick paver patio leads to secluded backyard for year-round enjoyment with thriving Concord grape vines, fenced in dog run and shelter. L-shaped basement rec room, oversize utility room with plenty of cabinets AND extra closets plus 10x17 bonus room as office/craft or possible 4th bed. Bicycle trails, parks, golf
Property Specifics
| Single Family | |
| — | |
| Ranch | |
| 1970 | |
| Full | |
| — | |
| No | |
| 0.7 |
| Mc Henry | |
| Burhops Oak Hill Estates | |
| 0 / Not Applicable | |
| None | |
| Private Well | |
| Septic-Private | |
| 10127748 | |
| 2008452010 |
Nearby Schools
| NAME: | DISTRICT: | DISTANCE: | |
|---|---|---|---|
|
Grade School
Three Oaks School |
26 | — | |
|
Middle School
Cary Junior High School |
26 | Not in DB | |
|
High School
Cary-grove Community High School |
155 | Not in DB | |
Property History
| DATE: | EVENT: | PRICE: | SOURCE: |
|---|---|---|---|
| 26 Feb, 2019 | Sold | $210,000 | MRED MLS |
| 7 Jan, 2019 | Under contract | $216,900 | MRED MLS |
| — | Last price change | $220,000 | MRED MLS |
| 8 Nov, 2018 | Listed for sale | $220,000 | MRED MLS |
Room Specifics
Total Bedrooms: 3
Bedrooms Above Ground: 3
Bedrooms Below Ground: 0
Dimensions: —
Floor Type: Hardwood
Dimensions: —
Floor Type: Hardwood
Full Bathrooms: 2
Bathroom Amenities: —
Bathroom in Basement: 0
Rooms: Utility Room-Lower Level,Office
Basement Description: Partially Finished
Other Specifics
| 2 | |
| Concrete Perimeter | |
| Asphalt | |
| Deck, Dog Run, Brick Paver Patio, Storms/Screens | |
| — | |
| 298X100 | |
| — | |
| Full | |
| Hardwood Floors, First Floor Bedroom, First Floor Full Bath | |
| Range, Microwave, Dishwasher, Refrigerator, Disposal, Cooktop | |
| Not in DB | |
| — | |
| — | |
| — | |
| — |
Tax History
| Year | Property Taxes |
|---|---|
| 2019 | $4,586 |
Contact Agent
Nearby Sold Comparables
Contact Agent
Listing Provided By
Baird & Warner





