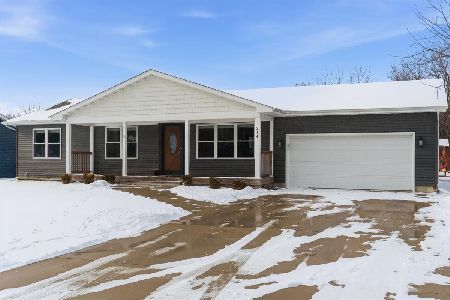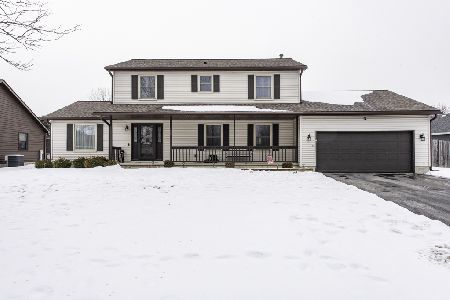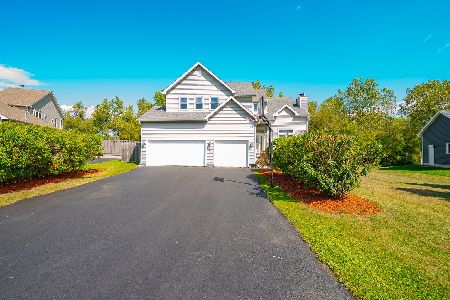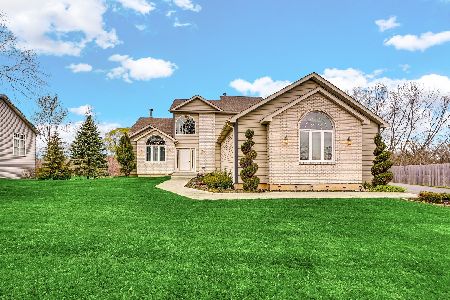309 Old Darby Lane, Winthrop Harbor, Illinois 60096
$280,000
|
Sold
|
|
| Status: | Closed |
| Sqft: | 2,758 |
| Cost/Sqft: | $105 |
| Beds: | 4 |
| Baths: | 4 |
| Year Built: | 1995 |
| Property Taxes: | $10,840 |
| Days On Market: | 2356 |
| Lot Size: | 0,46 |
Description
Absolutely stunning!! NEW ROOF, GUTTERS & GARAGE DOORS!!!! 4Bed/3.1 ba SF home in a beautiful wooded location! Grand Entrance w/ 2 Story Foyer~ Living Room w/ Fireplace and Separate Formal Dining Room. Gourmet Eat-In Kitchen features SS Appliances! Breakfast Bar and Tons of Cabinet+Counter Space! Family room located off kitchen great for entertaining, Powder Room and Laundry also conveniently located on the Main Level. 2nd Level offers Master Suite w/ WIC and newly remodeled spa bath! 3 additional Queen Sized guest bedrooms, full shared hallway bath and loft area! Full finished basement w/ Recreation room that includes a working wet bar, that is a must for avid entertainers! Basement also includes a bonus room with a full bath and there is plenty of storage! Huge Backyard and Oversized Deck with 2 sheds under the deck! Attached 3 Car Garage! Schedule a private showing today!
Property Specifics
| Single Family | |
| — | |
| Contemporary | |
| 1995 | |
| Full | |
| — | |
| No | |
| 0.46 |
| Lake | |
| — | |
| — / Not Applicable | |
| None | |
| Public | |
| Public Sewer | |
| 10508693 | |
| 04043040330000 |
Property History
| DATE: | EVENT: | PRICE: | SOURCE: |
|---|---|---|---|
| 6 Oct, 2016 | Sold | $259,000 | MRED MLS |
| 27 Jul, 2016 | Under contract | $259,000 | MRED MLS |
| 22 Jul, 2016 | Listed for sale | $259,000 | MRED MLS |
| 7 Feb, 2020 | Sold | $280,000 | MRED MLS |
| 10 Jan, 2020 | Under contract | $289,000 | MRED MLS |
| — | Last price change | $299,000 | MRED MLS |
| 5 Sep, 2019 | Listed for sale | $299,000 | MRED MLS |
| 3 Nov, 2021 | Sold | $340,000 | MRED MLS |
| 24 Sep, 2021 | Under contract | $339,900 | MRED MLS |
| 19 Sep, 2021 | Listed for sale | $339,900 | MRED MLS |
Room Specifics
Total Bedrooms: 4
Bedrooms Above Ground: 4
Bedrooms Below Ground: 0
Dimensions: —
Floor Type: Carpet
Dimensions: —
Floor Type: Carpet
Dimensions: —
Floor Type: Carpet
Full Bathrooms: 4
Bathroom Amenities: —
Bathroom in Basement: 1
Rooms: Recreation Room,Eating Area,Loft
Basement Description: Finished
Other Specifics
| 3 | |
| Concrete Perimeter | |
| — | |
| Deck | |
| Fenced Yard | |
| 222X133X164X73 | |
| — | |
| Full | |
| — | |
| Range, Microwave, Dishwasher, Refrigerator, Bar Fridge, Washer, Dryer, Disposal | |
| Not in DB | |
| Sidewalks, Street Lights, Street Paved | |
| — | |
| — | |
| Wood Burning |
Tax History
| Year | Property Taxes |
|---|---|
| 2016 | $7,294 |
| 2020 | $10,840 |
| 2021 | $10,513 |
Contact Agent
Nearby Similar Homes
Nearby Sold Comparables
Contact Agent
Listing Provided By
Keller Williams North Shore West







