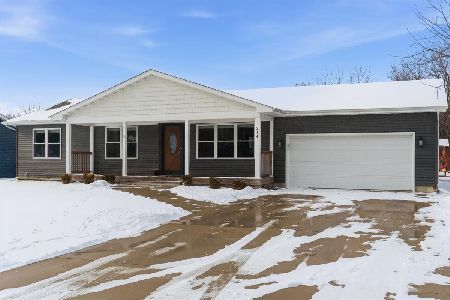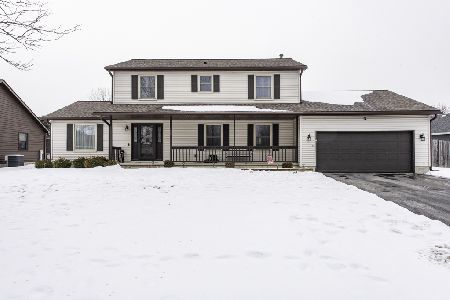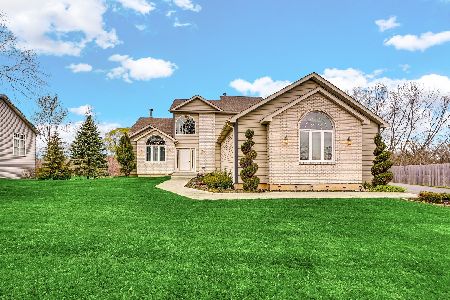309 Old Darby Lane, Winthrop Harbor, Illinois 60096
$340,000
|
Sold
|
|
| Status: | Closed |
| Sqft: | 2,758 |
| Cost/Sqft: | $123 |
| Beds: | 4 |
| Baths: | 4 |
| Year Built: | 1995 |
| Property Taxes: | $10,513 |
| Days On Market: | 1611 |
| Lot Size: | 0,46 |
Description
This one has it all... spacious rooms, look-out finished basement, huge private yard backing to mature trees and third card garage. Walk into two- story foyer overlooking rooms from every angle with tall ceilings and large windows. Tons of natural sunlight and open floorplan is sure to please. Cozy living room with fireplace and separate dining room or office space with French doors. Nicely appointed eat-in kitchen with pantry, granite counters, breakfast bar and an abundance of cabinets and counter space overlooks the family room and backyard. Stunning staircase leads to master suite offering walk in closet with closet organizers and updated private bathroom spa. 3 more large bedrooms, shared bathroom, and bonus loft space. 2nd floor hallway has hardwood floors for low maintenance. Finished English basement offers a huge recreation area, bar, 5th bedroom with private bathroom. So much home to offer on an amazing lot! Newer roof, gutters and garage doors.
Property Specifics
| Single Family | |
| — | |
| Contemporary | |
| 1995 | |
| Full | |
| — | |
| No | |
| 0.46 |
| Lake | |
| — | |
| — / Not Applicable | |
| None | |
| Public | |
| Public Sewer | |
| 11223625 | |
| 04043040330000 |
Property History
| DATE: | EVENT: | PRICE: | SOURCE: |
|---|---|---|---|
| 6 Oct, 2016 | Sold | $259,000 | MRED MLS |
| 27 Jul, 2016 | Under contract | $259,000 | MRED MLS |
| 22 Jul, 2016 | Listed for sale | $259,000 | MRED MLS |
| 7 Feb, 2020 | Sold | $280,000 | MRED MLS |
| 10 Jan, 2020 | Under contract | $289,000 | MRED MLS |
| — | Last price change | $299,000 | MRED MLS |
| 5 Sep, 2019 | Listed for sale | $299,000 | MRED MLS |
| 3 Nov, 2021 | Sold | $340,000 | MRED MLS |
| 24 Sep, 2021 | Under contract | $339,900 | MRED MLS |
| 19 Sep, 2021 | Listed for sale | $339,900 | MRED MLS |
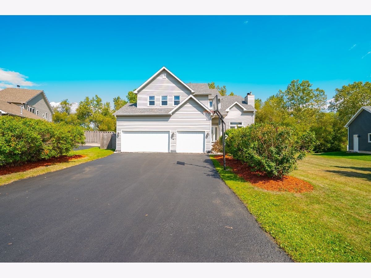
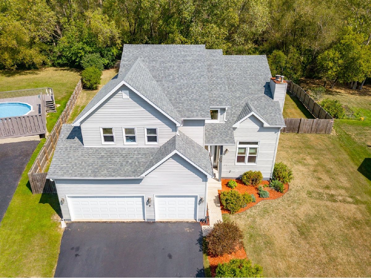
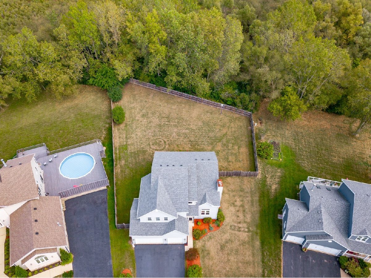
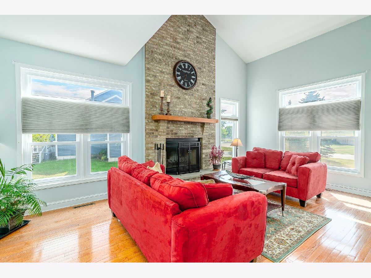
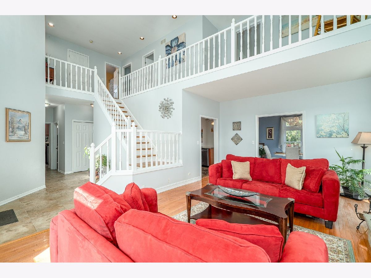
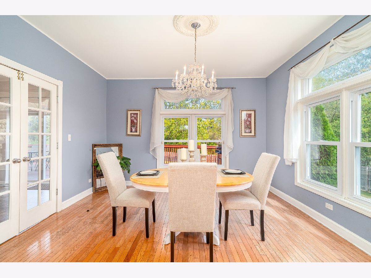
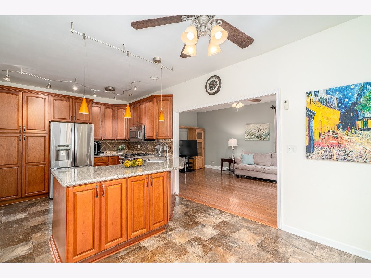
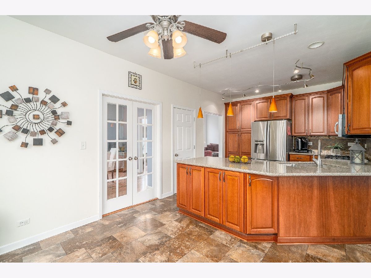
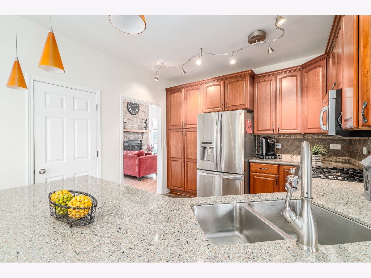
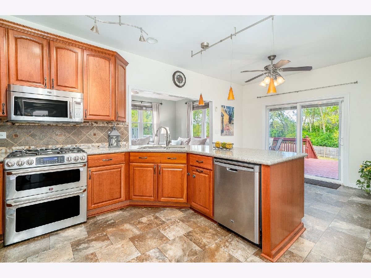
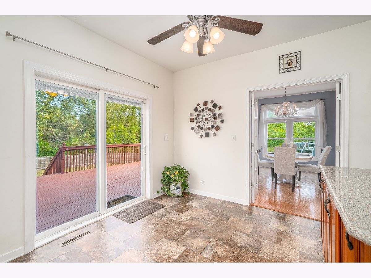
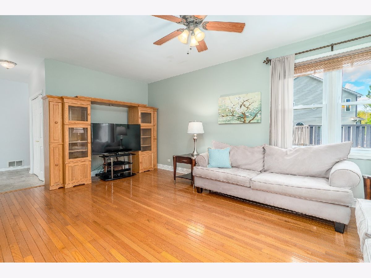
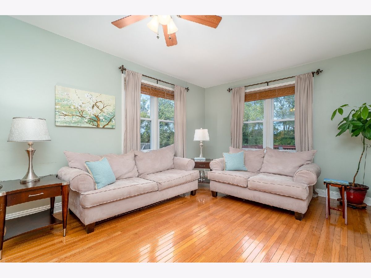
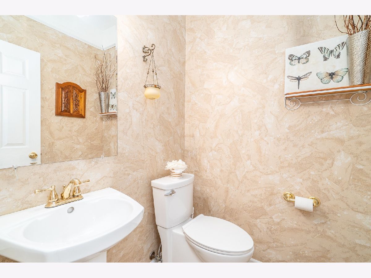
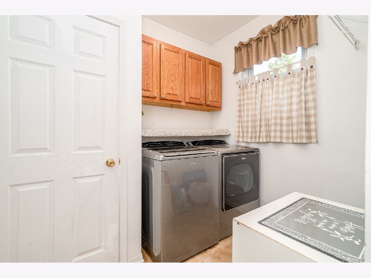
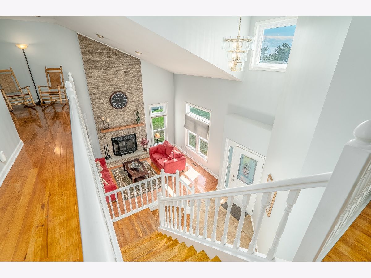
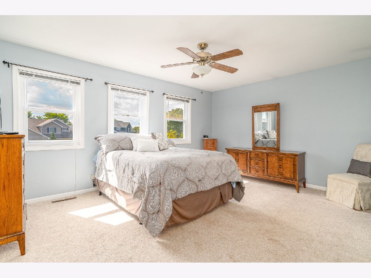
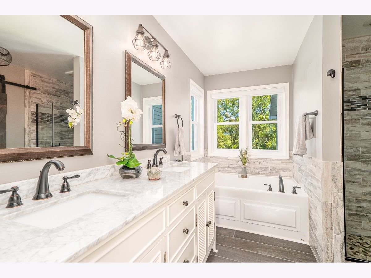
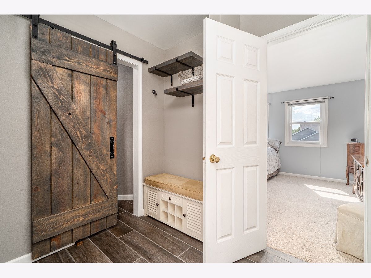
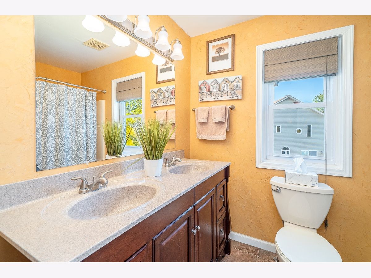
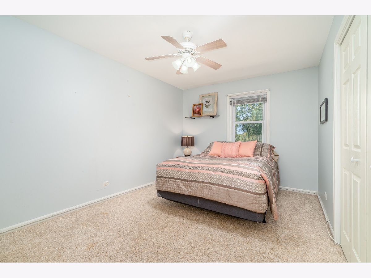
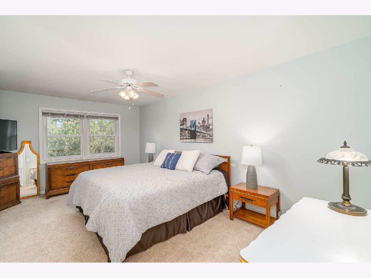
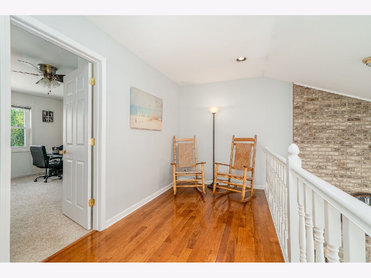
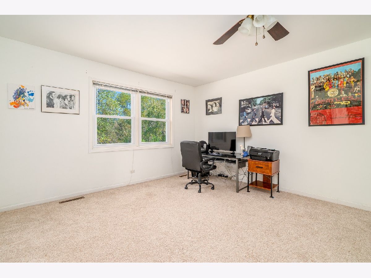
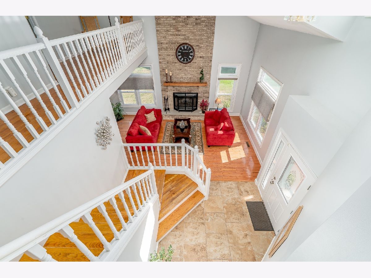
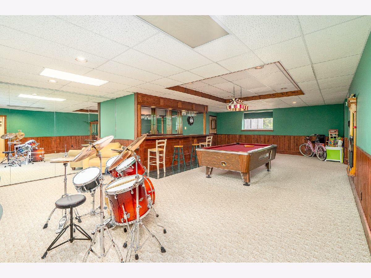
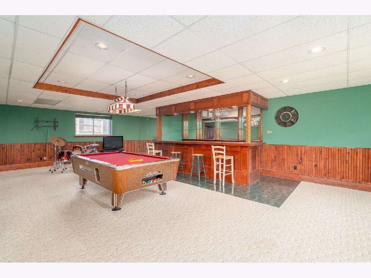
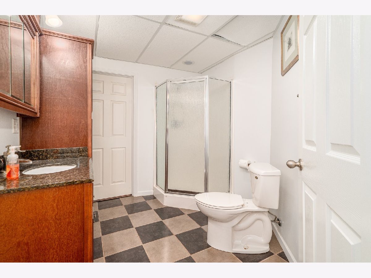
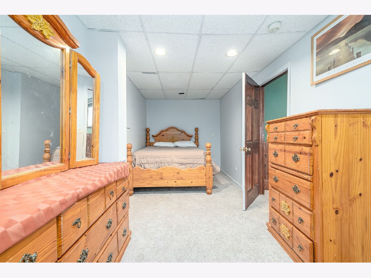
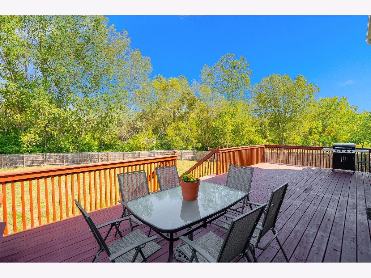
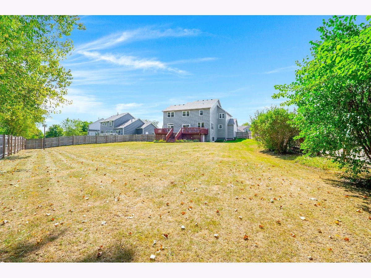
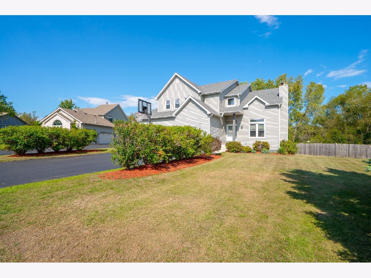
Room Specifics
Total Bedrooms: 5
Bedrooms Above Ground: 4
Bedrooms Below Ground: 1
Dimensions: —
Floor Type: Carpet
Dimensions: —
Floor Type: Carpet
Dimensions: —
Floor Type: Carpet
Dimensions: —
Floor Type: —
Full Bathrooms: 4
Bathroom Amenities: —
Bathroom in Basement: 1
Rooms: Recreation Room,Eating Area,Loft,Bedroom 5
Basement Description: Finished
Other Specifics
| 3 | |
| Concrete Perimeter | |
| — | |
| Deck | |
| Fenced Yard | |
| 222X133X164X73 | |
| — | |
| Full | |
| Vaulted/Cathedral Ceilings, Bar-Wet, Hardwood Floors, First Floor Laundry, Walk-In Closet(s) | |
| Range, Microwave, Dishwasher, Refrigerator, Bar Fridge, Washer, Dryer, Disposal | |
| Not in DB | |
| Lake, Curbs, Sidewalks, Street Lights, Street Paved | |
| — | |
| — | |
| Wood Burning |
Tax History
| Year | Property Taxes |
|---|---|
| 2016 | $7,294 |
| 2020 | $10,840 |
| 2021 | $10,513 |
Contact Agent
Nearby Similar Homes
Nearby Sold Comparables
Contact Agent
Listing Provided By
RE/MAX of Naperville

