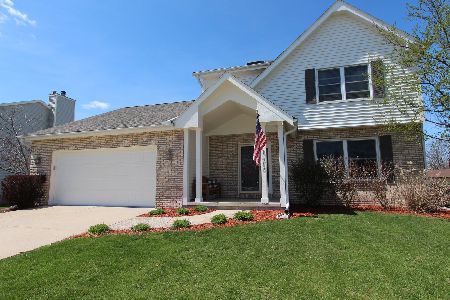309 Reitan Road, Normal, Illinois 61761
$292,005
|
Sold
|
|
| Status: | Closed |
| Sqft: | 3,502 |
| Cost/Sqft: | $74 |
| Beds: | 4 |
| Baths: | 4 |
| Year Built: | 1989 |
| Property Taxes: | $5,292 |
| Days On Market: | 1727 |
| Lot Size: | 0,24 |
Description
The photos speak for themselves!! Perfect time to fall in love with this gorgeous back yard! Spacious 6 bedroom home with 3 full baths and 1 half bath, large spacious rooms and tons of natural light throughout! Main level offers formal living room, dining room, large kitchen with breakfast bar and table space. High ceilings and sky light give a nice bright feeling! Family room with fireplace and built-in, large main floor laundry/mud room and convenient access to the back yard through the laundry! Main floor bonus room would be a great office as well! Huge master upstairs with full bath featuring a separate glass shower, double vanity and free-standing insulated soaker tub for those long relaxing spa baths! 3 more spacious bedrooms and another full bath upstairs. Finished lower level offers 2 more bedrooms (both with egress windows), huge family/game room, a second kitchen with island and a convenient half bath as well! And then....this back yard! Gorgeous fenced back yard with in-ground pool, pergola and large patio space! Perfect for hanging out and entertaining while enjoying the summer heat! Don't miss out on this one!
Property Specifics
| Single Family | |
| — | |
| Traditional | |
| 1989 | |
| Full | |
| — | |
| No | |
| 0.24 |
| Mc Lean | |
| Not Applicable | |
| — / Not Applicable | |
| None | |
| Public | |
| Public Sewer | |
| 11054820 | |
| 1429126043 |
Nearby Schools
| NAME: | DISTRICT: | DISTANCE: | |
|---|---|---|---|
|
Grade School
Parkside Elementary |
5 | — | |
|
Middle School
Parkside Jr High |
5 | Not in DB | |
|
High School
Normal Community West High Schoo |
5 | Not in DB | |
Property History
| DATE: | EVENT: | PRICE: | SOURCE: |
|---|---|---|---|
| 25 Jun, 2021 | Sold | $292,005 | MRED MLS |
| 2 May, 2021 | Under contract | $260,000 | MRED MLS |
| 30 Apr, 2021 | Listed for sale | $260,000 | MRED MLS |
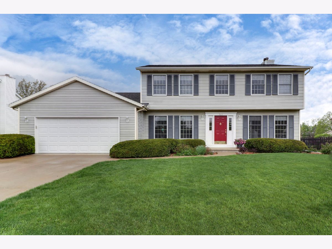
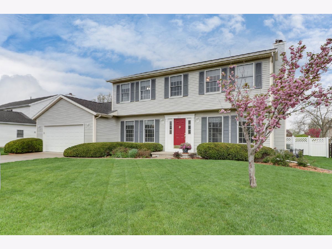
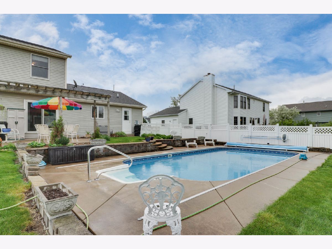
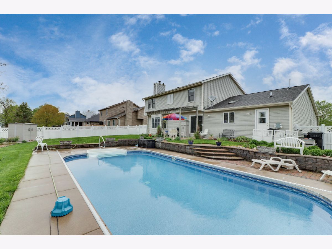
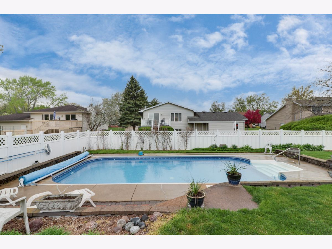
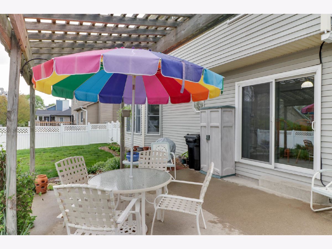
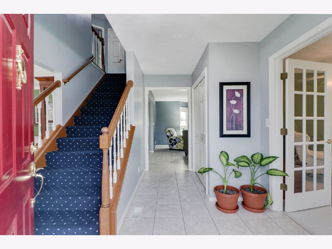
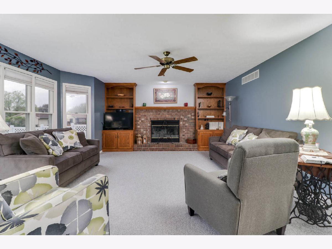
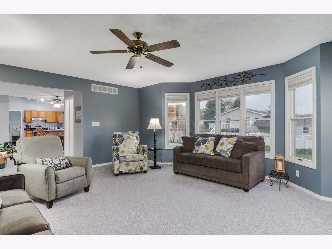
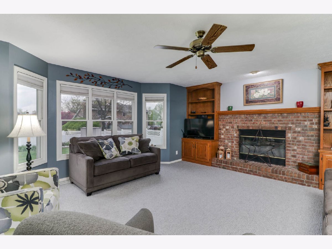
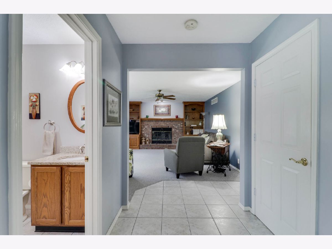
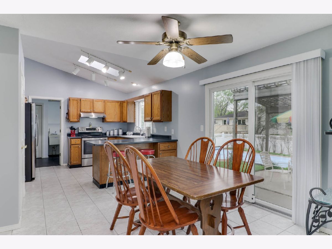
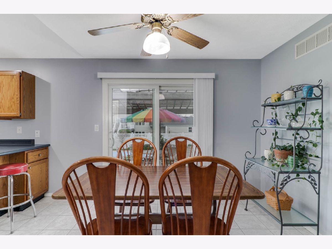
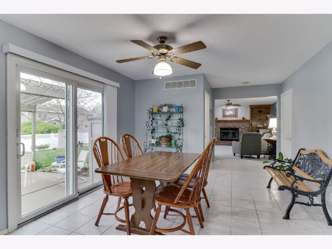
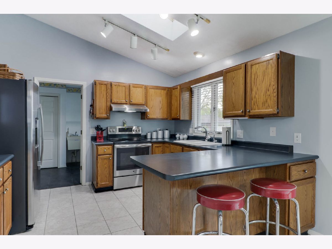
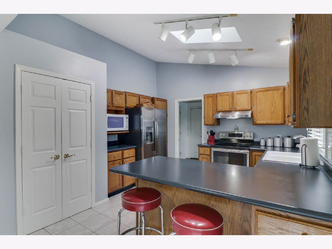
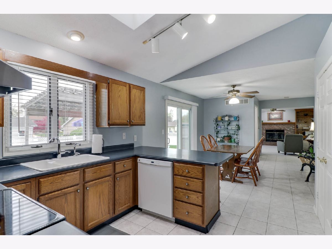
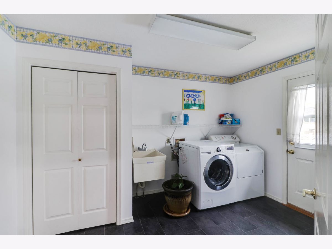
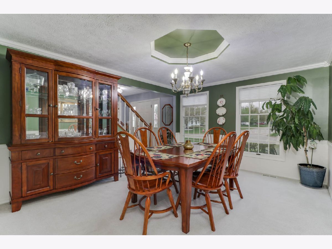
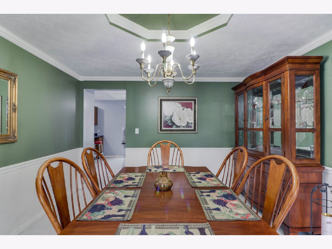
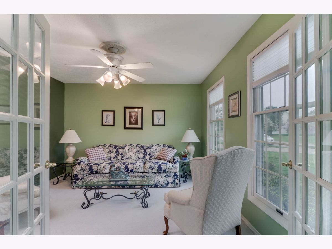
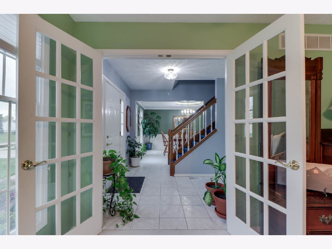
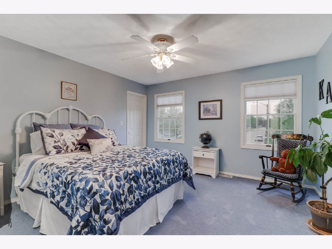
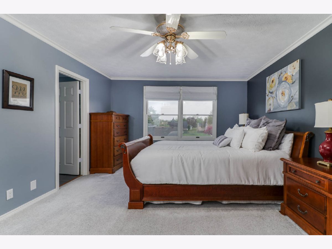
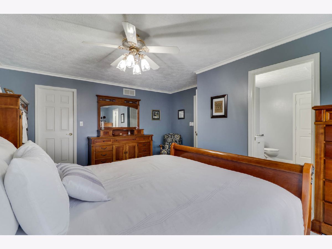
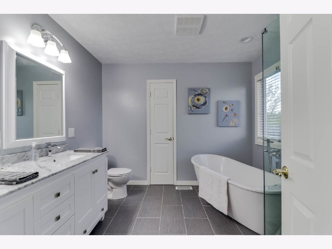
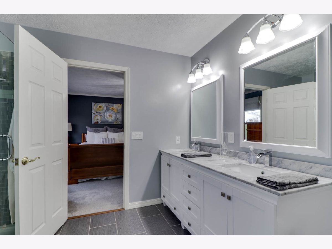
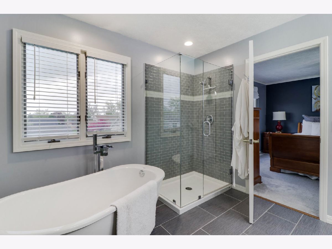
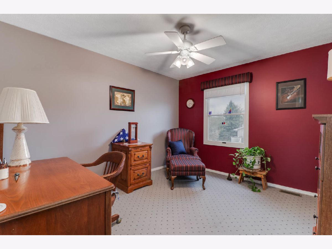
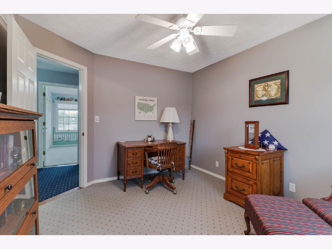
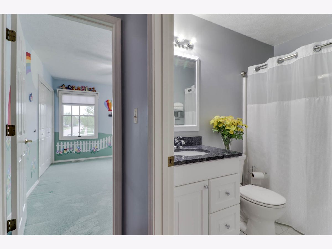
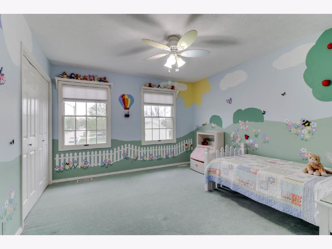
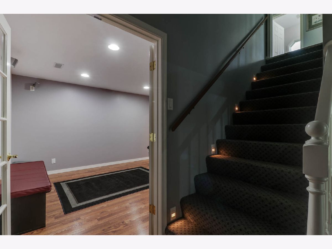
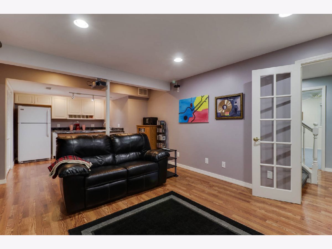
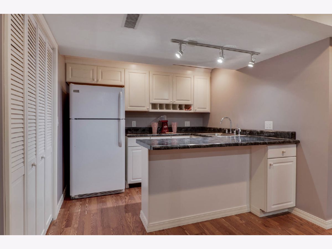
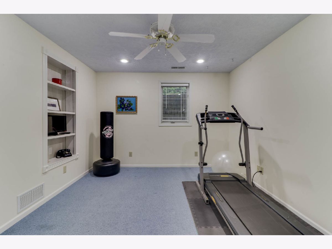
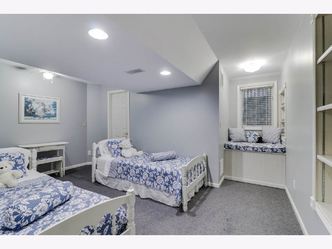
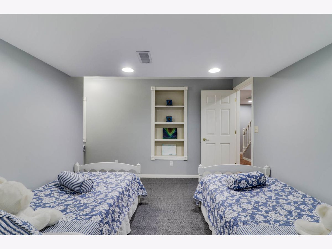
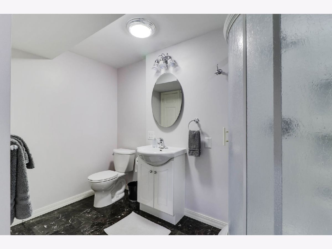
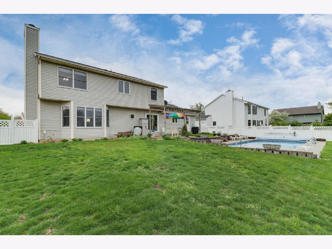
Room Specifics
Total Bedrooms: 6
Bedrooms Above Ground: 4
Bedrooms Below Ground: 2
Dimensions: —
Floor Type: —
Dimensions: —
Floor Type: —
Dimensions: —
Floor Type: —
Dimensions: —
Floor Type: —
Dimensions: —
Floor Type: —
Full Bathrooms: 4
Bathroom Amenities: Separate Shower,Double Sink,Soaking Tub
Bathroom in Basement: 1
Rooms: Bedroom 5,Bedroom 6,Office
Basement Description: Partially Finished,Egress Window
Other Specifics
| 2 | |
| — | |
| — | |
| Patio, Porch, In Ground Pool | |
| Fenced Yard | |
| 86 X 130 | |
| — | |
| Full | |
| Vaulted/Cathedral Ceilings, Skylight(s), First Floor Bedroom, Walk-In Closet(s) | |
| Range, Dishwasher, Refrigerator, Disposal | |
| Not in DB | |
| — | |
| — | |
| — | |
| Gas Log |
Tax History
| Year | Property Taxes |
|---|---|
| 2021 | $5,292 |
Contact Agent
Nearby Similar Homes
Nearby Sold Comparables
Contact Agent
Listing Provided By
RE/MAX Rising


