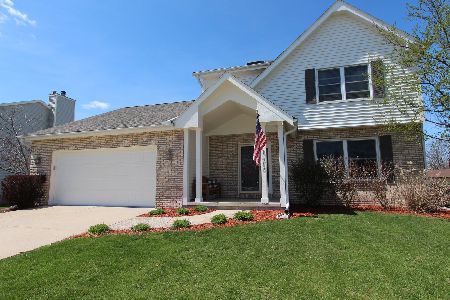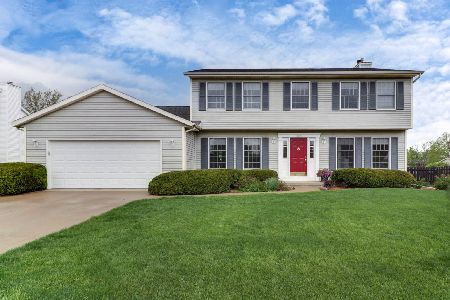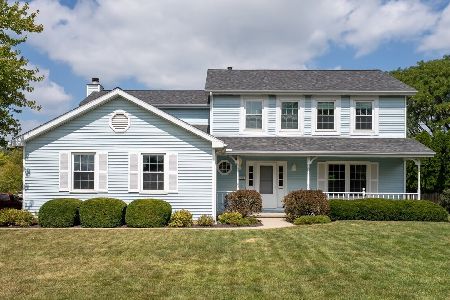313 Reitan, Normal, Illinois 61761
$197,000
|
Sold
|
|
| Status: | Closed |
| Sqft: | 2,089 |
| Cost/Sqft: | $98 |
| Beds: | 4 |
| Baths: | 4 |
| Year Built: | 1989 |
| Property Taxes: | $4,409 |
| Days On Market: | 5404 |
| Lot Size: | 0,00 |
Description
Beautiful updated home. 4 bedroom, 3 full & 1 half bath. Roof 2009, exterior 2010, furnace-a/c new windows, new tankless water heater 2006, . Totally remodeled family rm with new fireplace mantel & tile surround. Wood floor. Kitchen with new stove & dishwasher. Fresh paint int. 1st floor laundry & sink and also set up in basement. Open living & dining room. Master suite with vaulted ceilings, walk in closet, bath w/new cabinet, counters & mirror, huge corner whirlpool tub. Fncd yard, newly stained deck.
Property Specifics
| Single Family | |
| — | |
| Traditional | |
| 1989 | |
| Full | |
| — | |
| No | |
| — |
| Mc Lean | |
| Greenview West | |
| — / Not Applicable | |
| — | |
| Public | |
| Public Sewer | |
| 10203745 | |
| 1429126042 |
Nearby Schools
| NAME: | DISTRICT: | DISTANCE: | |
|---|---|---|---|
|
Grade School
Parkside Elementary |
5 | — | |
|
Middle School
Parkside Jr High |
5 | Not in DB | |
|
High School
Normal Community West High Schoo |
5 | Not in DB | |
Property History
| DATE: | EVENT: | PRICE: | SOURCE: |
|---|---|---|---|
| 10 Jun, 2011 | Sold | $197,000 | MRED MLS |
| 18 May, 2011 | Under contract | $204,900 | MRED MLS |
| 6 Apr, 2011 | Listed for sale | $204,900 | MRED MLS |
| 16 May, 2019 | Sold | $215,000 | MRED MLS |
| 18 Apr, 2019 | Under contract | $224,900 | MRED MLS |
| 2 Apr, 2019 | Listed for sale | $224,900 | MRED MLS |
| 6 Jun, 2022 | Sold | $292,500 | MRED MLS |
| 3 May, 2022 | Under contract | $259,900 | MRED MLS |
| 20 Apr, 2022 | Listed for sale | $259,900 | MRED MLS |
Room Specifics
Total Bedrooms: 4
Bedrooms Above Ground: 4
Bedrooms Below Ground: 0
Dimensions: —
Floor Type: Carpet
Dimensions: —
Floor Type: Carpet
Dimensions: —
Floor Type: Carpet
Full Bathrooms: 4
Bathroom Amenities: Whirlpool
Bathroom in Basement: 1
Rooms: Family Room,Foyer
Basement Description: Partially Finished
Other Specifics
| 2 | |
| — | |
| — | |
| Deck | |
| Fenced Yard,Mature Trees,Landscaped | |
| 86X120 | |
| — | |
| Full | |
| Vaulted/Cathedral Ceilings, Skylight(s), Built-in Features, Walk-In Closet(s) | |
| Dishwasher, Refrigerator, Range, Washer, Dryer, Microwave, Freezer | |
| Not in DB | |
| — | |
| — | |
| — | |
| Gas Log, Attached Fireplace Doors/Screen |
Tax History
| Year | Property Taxes |
|---|---|
| 2011 | $4,409 |
| 2019 | $5,066 |
| 2022 | $5,507 |
Contact Agent
Nearby Similar Homes
Nearby Sold Comparables
Contact Agent
Listing Provided By
Coldwell Banker The Real Estate Group






