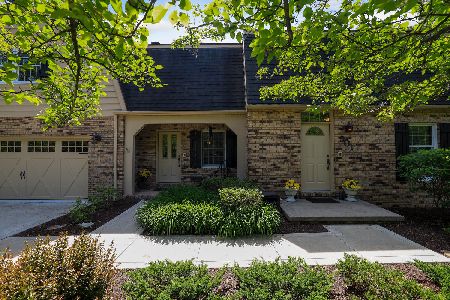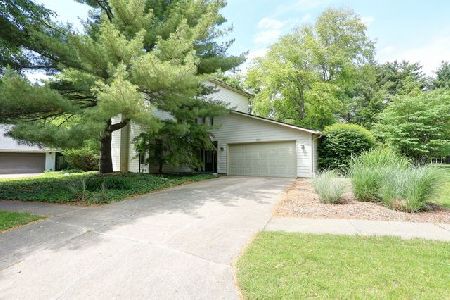309 Sherwin Drive, Urbana, Illinois 61802
$430,000
|
Sold
|
|
| Status: | Closed |
| Sqft: | 3,155 |
| Cost/Sqft: | $136 |
| Beds: | 5 |
| Baths: | 4 |
| Year Built: | 1978 |
| Property Taxes: | $6,190 |
| Days On Market: | 1742 |
| Lot Size: | 0,32 |
Description
Welcome home to Yankee Ridge! This 5 bedroom, 3 1/2 bath home boasts over 4,700 square feet of living space and has been completely updated. The main floor is very spacious with an oversized family room, living room with fireplace, sunroom, dining room, and expansive eat-in kitchen with granite countertops and stainless appliances. There's also a convenient 1st floor bedroom that can serve as an office, as well as a full bathroom. Upstairs you'll find 4 nicely sized bedrooms and 2 bathrooms. The master suite and guest bedroom both have sliding doors that lead to a rooftop patio area with so many possibilities. The fully finished basement has a huge rec room with wet bar for entertaining, along with another family room with a fireplace, a half bath, a laundry room, a storage room, and stairs that lead to the garage! Outside you'll enjoy the patio overlooking the common area behind the home and the professional landscaping and outdoor lighting. You're only a few steps from the trails that lead to beautiful Meadowbrook Park, and you'll have access to the neighborhood pond just a half block away. Yankee Ridge is such a peaceful and inviting neighborhood, and a perfect place to call home. Low county taxes, pre-inspected, and broker owned.
Property Specifics
| Single Family | |
| — | |
| — | |
| 1978 | |
| Full | |
| — | |
| No | |
| 0.32 |
| Champaign | |
| Yankee Ridge | |
| 433 / Annual | |
| — | |
| Public | |
| Public Sewer | |
| 11073245 | |
| 302129427007 |
Nearby Schools
| NAME: | DISTRICT: | DISTANCE: | |
|---|---|---|---|
|
Grade School
Wiley Elementary School |
116 | — | |
|
Middle School
Urbana Middle School |
116 | Not in DB | |
|
High School
Urbana High School |
116 | Not in DB | |
Property History
| DATE: | EVENT: | PRICE: | SOURCE: |
|---|---|---|---|
| 18 Jul, 2014 | Sold | $238,000 | MRED MLS |
| 10 Jul, 2014 | Under contract | $249,900 | MRED MLS |
| — | Last price change | $275,000 | MRED MLS |
| 10 Apr, 2014 | Listed for sale | $295,000 | MRED MLS |
| 29 Jul, 2021 | Sold | $430,000 | MRED MLS |
| 4 May, 2021 | Under contract | $430,000 | MRED MLS |
| 30 Apr, 2021 | Listed for sale | $430,000 | MRED MLS |
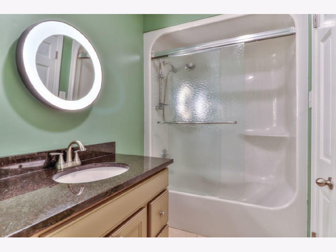
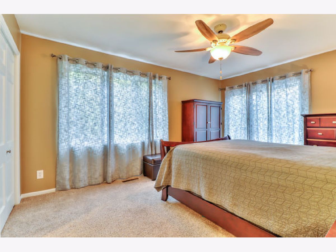
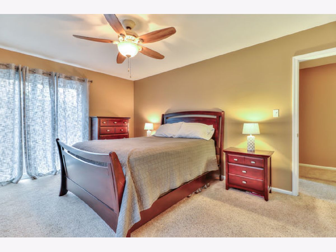
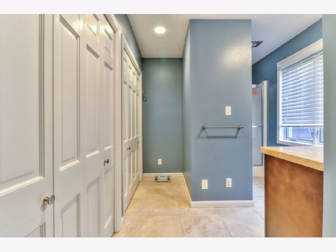
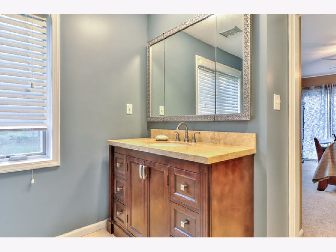

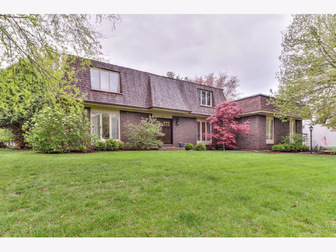

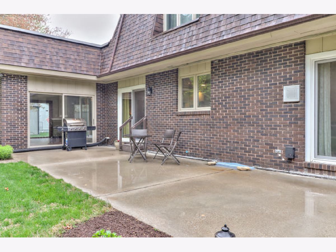
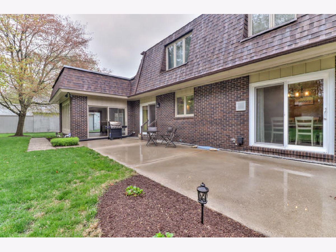


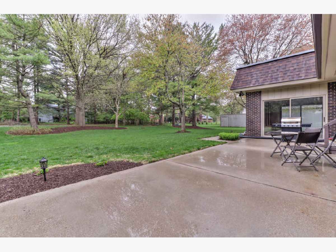
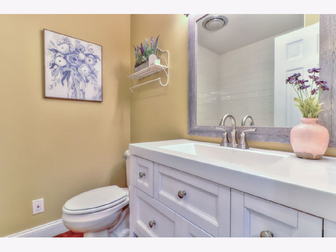

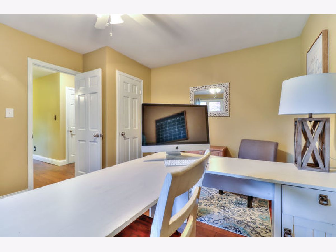
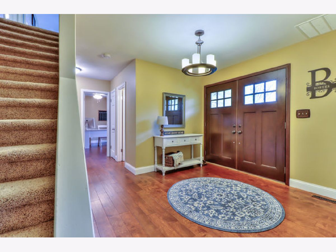
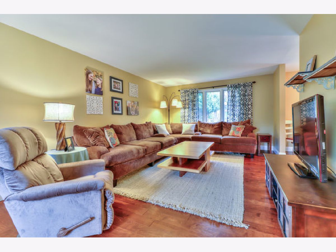
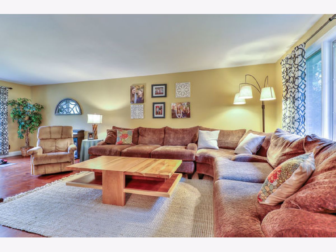
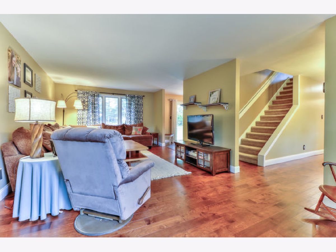

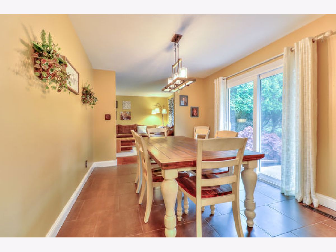

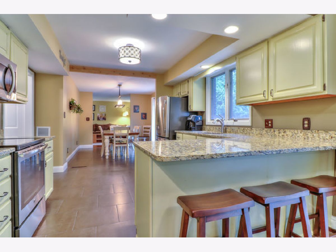
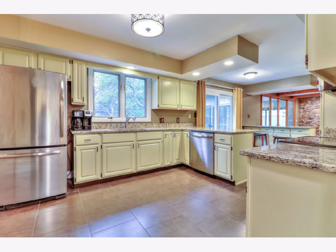
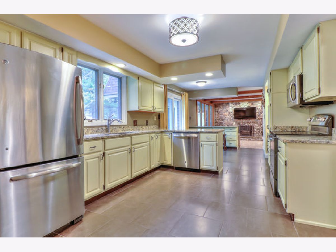
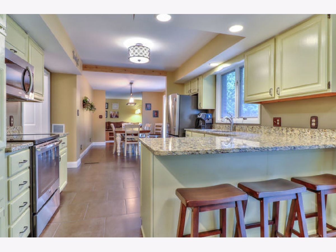

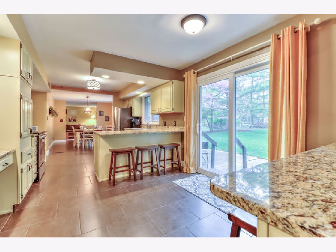
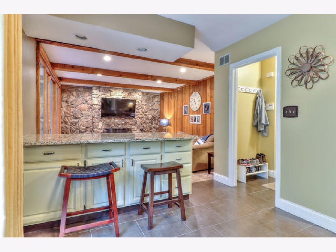
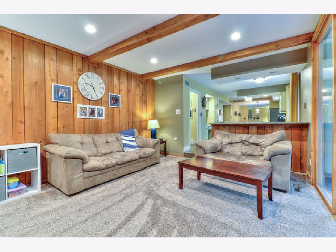
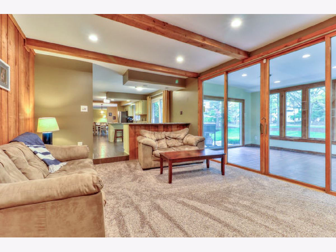
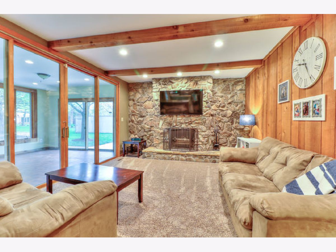



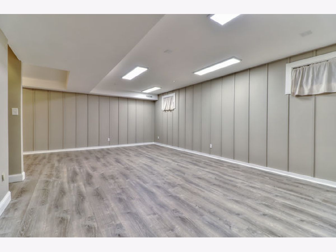
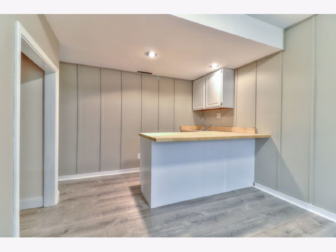
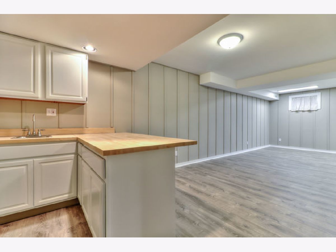
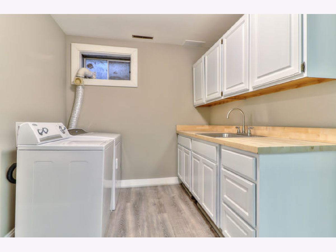
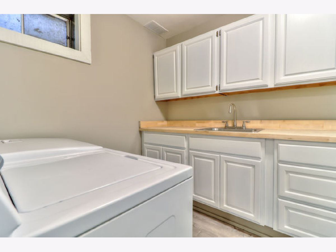
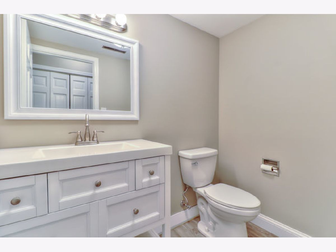

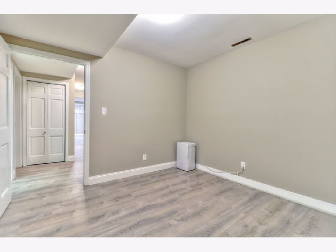
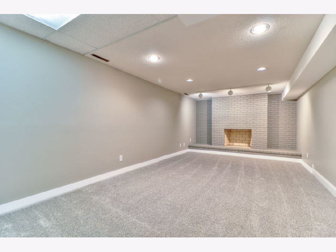
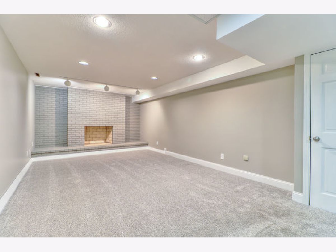
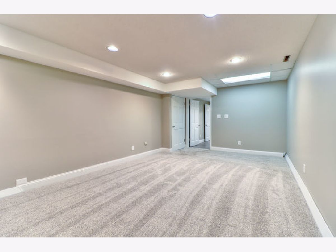
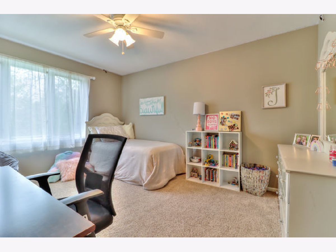
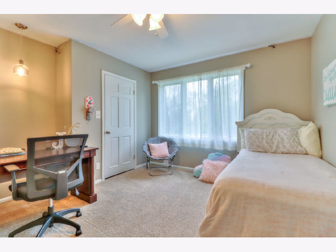
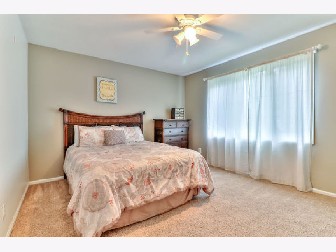
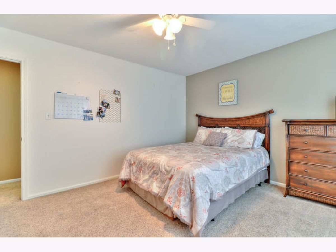

Room Specifics
Total Bedrooms: 5
Bedrooms Above Ground: 5
Bedrooms Below Ground: 0
Dimensions: —
Floor Type: Carpet
Dimensions: —
Floor Type: Carpet
Dimensions: —
Floor Type: Carpet
Dimensions: —
Floor Type: —
Full Bathrooms: 4
Bathroom Amenities: —
Bathroom in Basement: 1
Rooms: Bedroom 5,Heated Sun Room,Breakfast Room,Family Room,Recreation Room,Bonus Room,Storage
Basement Description: Finished
Other Specifics
| 2 | |
| Concrete Perimeter | |
| Concrete | |
| Balcony, Patio, Roof Deck | |
| — | |
| 100X140 | |
| — | |
| Full | |
| Bar-Wet, Hardwood Floors, First Floor Bedroom, First Floor Full Bath, Granite Counters | |
| Range, Microwave, Dishwasher, Refrigerator, Washer, Dryer, Disposal, Stainless Steel Appliance(s), Electric Oven | |
| Not in DB | |
| Lake, Sidewalks, Street Paved | |
| — | |
| — | |
| Wood Burning |
Tax History
| Year | Property Taxes |
|---|---|
| 2014 | $6,874 |
| 2021 | $6,190 |
Contact Agent
Nearby Similar Homes
Nearby Sold Comparables
Contact Agent
Listing Provided By
KELLER WILLIAMS-TREC


