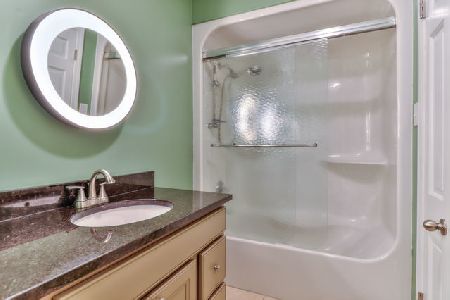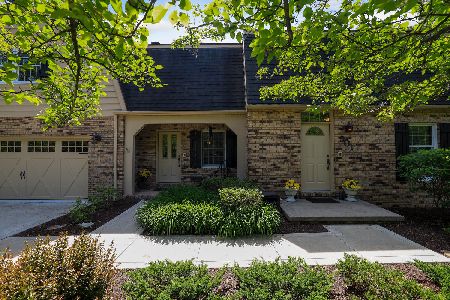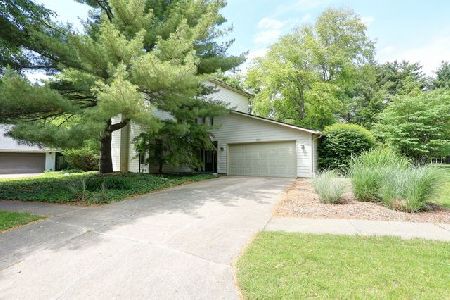309 Sherwin, Urbana, Illinois 61802
$238,000
|
Sold
|
|
| Status: | Closed |
| Sqft: | 3,036 |
| Cost/Sqft: | $82 |
| Beds: | 5 |
| Baths: | 4 |
| Year Built: | 1978 |
| Property Taxes: | $6,874 |
| Days On Market: | 4319 |
| Lot Size: | 0,00 |
Description
This 5 bedroom, 3 1/2 bath home has over 4,600 sq ft and is nestled among mature trees in established Yankee Ridge Subdivision. Slate tile entryway welcomes you to the main level that offers a spacious living room, family room with wood burning fireplace, formal dining room, eat-in kitchen and sunroom with beautiful views! Spacious bedrooms located upstairs as well as plenty of additional living space in the finished basement that offers a family room with fireplace, laundry room and two additional rooms. Backyard has patio that overlooks the commons area. Subdivision adjoins to Meadowbrook Park! Enjoy walking trails, pond for swimming and fishing as well as a large picnic area. Freshly painted interior and exterior and pre-inspected!
Property Specifics
| Single Family | |
| — | |
| French Provincial | |
| 1978 | |
| Full | |
| — | |
| No | |
| — |
| Champaign | |
| Yankee Ridge | |
| 282 / Annual | |
| — | |
| Public | |
| Public Sewer | |
| 09452341 | |
| 302129427007 |
Nearby Schools
| NAME: | DISTRICT: | DISTANCE: | |
|---|---|---|---|
|
Grade School
Wiley |
— | ||
|
Middle School
Ums |
Not in DB | ||
|
High School
Uhs |
Not in DB | ||
Property History
| DATE: | EVENT: | PRICE: | SOURCE: |
|---|---|---|---|
| 18 Jul, 2014 | Sold | $238,000 | MRED MLS |
| 10 Jul, 2014 | Under contract | $249,900 | MRED MLS |
| — | Last price change | $275,000 | MRED MLS |
| 10 Apr, 2014 | Listed for sale | $295,000 | MRED MLS |
| 29 Jul, 2021 | Sold | $430,000 | MRED MLS |
| 4 May, 2021 | Under contract | $430,000 | MRED MLS |
| 30 Apr, 2021 | Listed for sale | $430,000 | MRED MLS |
Room Specifics
Total Bedrooms: 5
Bedrooms Above Ground: 5
Bedrooms Below Ground: 0
Dimensions: —
Floor Type: Carpet
Dimensions: —
Floor Type: Carpet
Dimensions: —
Floor Type: Carpet
Dimensions: —
Floor Type: —
Full Bathrooms: 4
Bathroom Amenities: —
Bathroom in Basement: —
Rooms: Bedroom 5,Walk In Closet
Basement Description: Finished
Other Specifics
| 2.5 | |
| — | |
| — | |
| Patio | |
| — | |
| 100X140X100X138.8 | |
| — | |
| Full | |
| First Floor Bedroom, Bar-Wet | |
| Dishwasher, Disposal, Dryer, Range Hood, Range, Refrigerator, Washer | |
| Not in DB | |
| Sidewalks | |
| — | |
| — | |
| Wood Burning |
Tax History
| Year | Property Taxes |
|---|---|
| 2014 | $6,874 |
| 2021 | $6,190 |
Contact Agent
Nearby Similar Homes
Nearby Sold Comparables
Contact Agent
Listing Provided By
KELLER WILLIAMS-TREC







