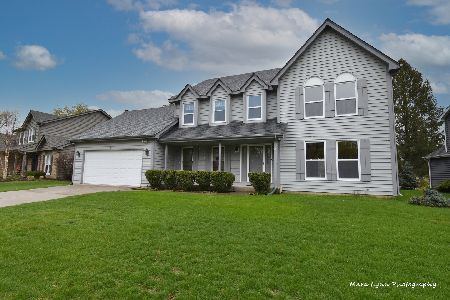309 Stoneleigh Lane, Oswego, Illinois 60543
$430,000
|
Sold
|
|
| Status: | Closed |
| Sqft: | 2,504 |
| Cost/Sqft: | $174 |
| Beds: | 4 |
| Baths: | 3 |
| Year Built: | 1992 |
| Property Taxes: | $10,158 |
| Days On Market: | 841 |
| Lot Size: | 0,32 |
Description
Absolutely stunning 4 bedroom home in Mill Race Creek offers 2.1 baths and oversized 2 car garage! The rich hardwood floors run through the much of the first floor and all of the second. The 4th bedroom is currently used as game room/library with open rail to foyer, with bookcases and ceiling fan. Crown molding graces the formal living room, dining room and second floor hallway. The stately kitchen has Brakur cabinetry, ceramic floors, all new appliances in 2021, marble countertops with custom edge and pantry with extra deep shelving. The formal living room has floor to ceiling windows, ceiling medalion, 2" custom wood blinds and custom drapery. The family room has a Texas white brick fireplace with gas log and custom mantel, ceiling fan, custom drapery, bay window and recessed lighting. There are custom blinds throughout most of the home and Plantation shutters in the gorgeous formal dining room! The hall bath upstairs offers extra privacy with a pocket door between the sink and shower area. There are ceiling fans in all of the bedrooms and rocker light switches throughout the home! The master suite has double sinks in the bathroom and an oversized soaking tub with separate glass shower, custom mirrors and ceramic floors. All closets are extra deep with wood shelving and custom organizers. Roof and Leaf Filter gutter guard system new In 2020 (with transferrable warranty) Garage door and opener new in 2020 Hardie board siding new In 2020 Home Is hardwired for security system Foyer switch for outside lights on astrological timer Unfinished basement with storage cabinets, shelves, painted walls and floors, stainted stairs, water softener, energy efficient furnace new In 2020 and new central air in 2020. Beautiful perennial gardens surround the home and midnight trap rock around the perimeter of the house for easy upkeep! This is an absolutely stunning home that has been meticulously cared for and is spotless!!!
Property Specifics
| Single Family | |
| — | |
| — | |
| 1992 | |
| — | |
| — | |
| Yes | |
| 0.32 |
| Kendall | |
| Mill Race Creek | |
| 500 / Annual | |
| — | |
| — | |
| — | |
| 11908702 | |
| 0309426005 |
Nearby Schools
| NAME: | DISTRICT: | DISTANCE: | |
|---|---|---|---|
|
Grade School
Old Post Elementary School |
308 | — | |
|
Middle School
Thompson Junior High School |
308 | Not in DB | |
|
High School
Oswego High School |
308 | Not in DB | |
Property History
| DATE: | EVENT: | PRICE: | SOURCE: |
|---|---|---|---|
| 16 Nov, 2023 | Sold | $430,000 | MRED MLS |
| 19 Oct, 2023 | Under contract | $434,900 | MRED MLS |
| 13 Oct, 2023 | Listed for sale | $434,900 | MRED MLS |
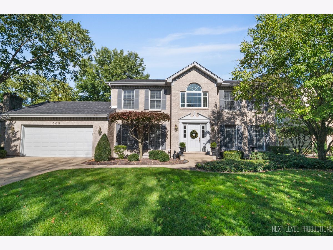
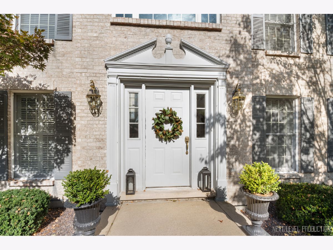
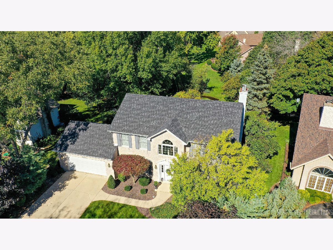
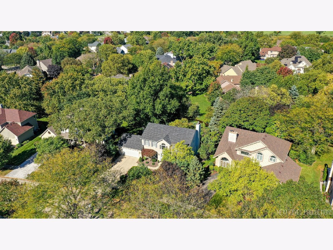
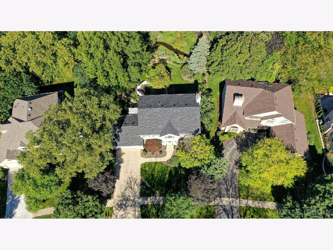
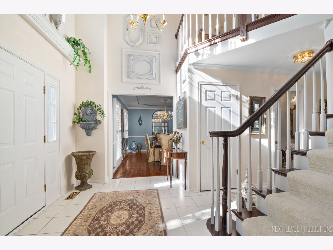
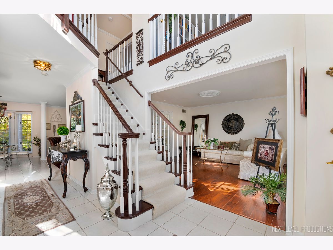
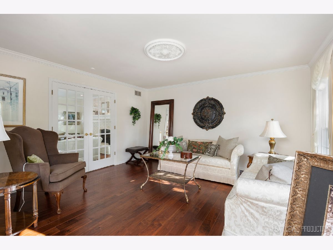
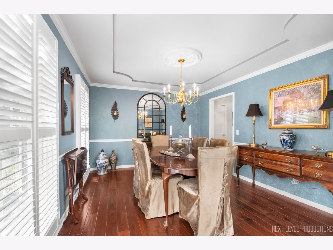
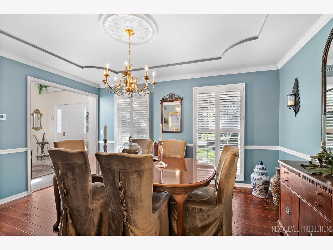
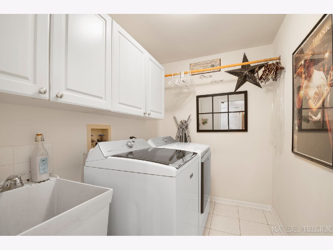
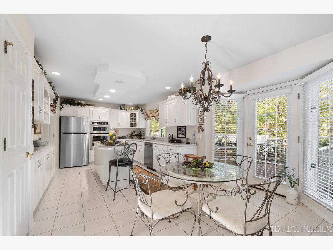
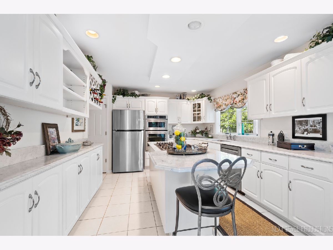
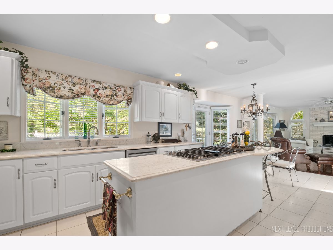
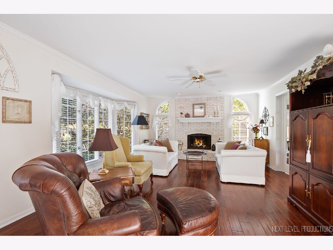
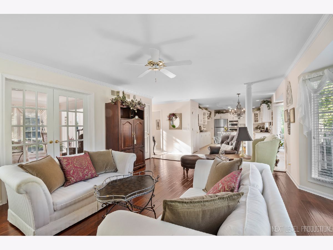
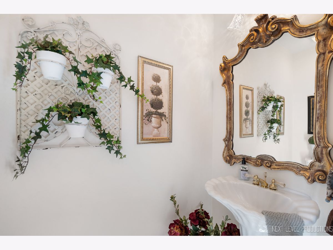
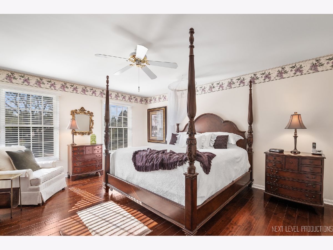
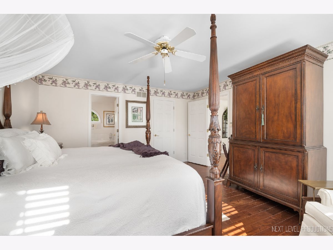
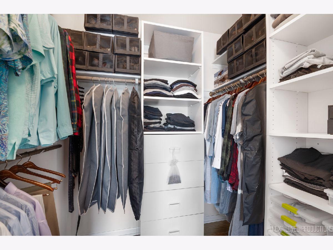
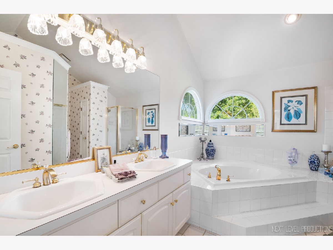
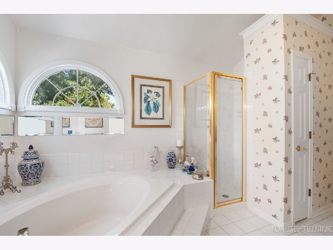
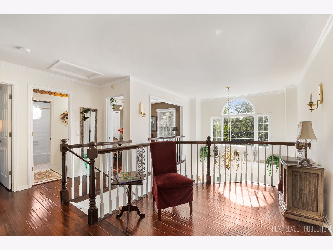
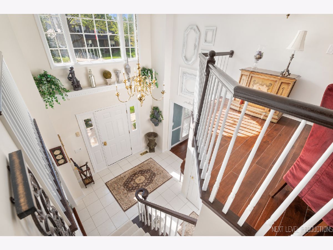
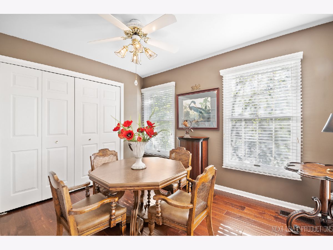
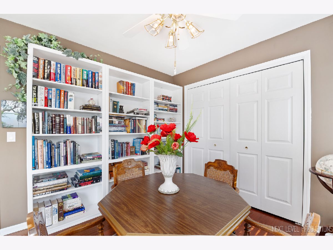
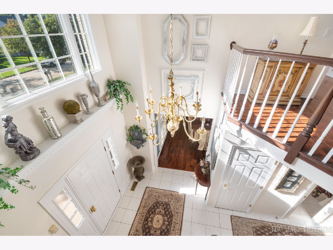
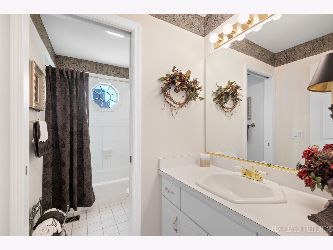
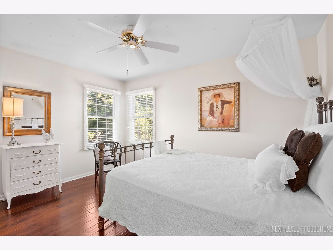
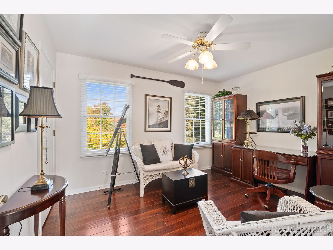
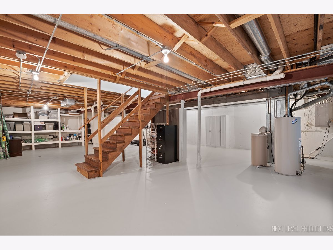
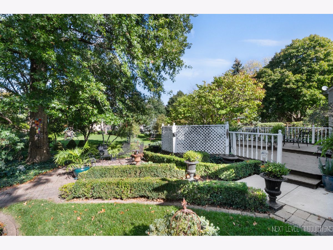
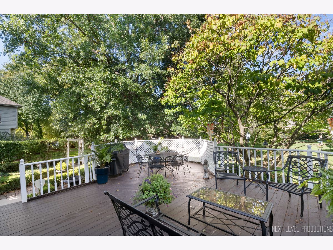
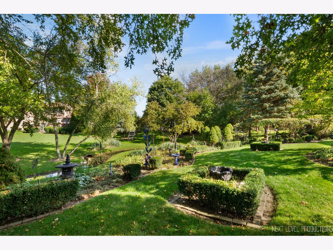
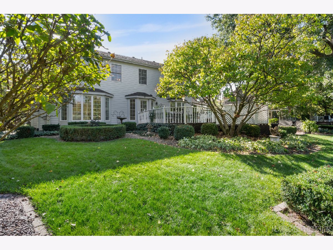
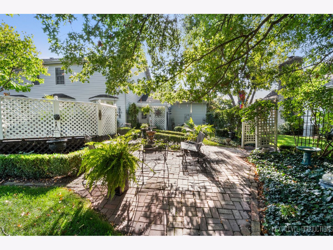
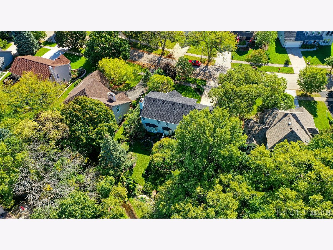
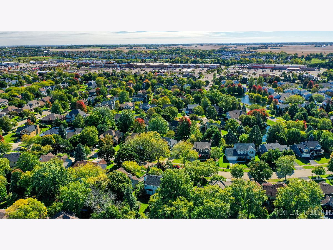
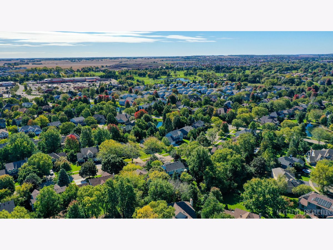
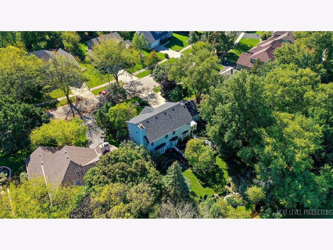
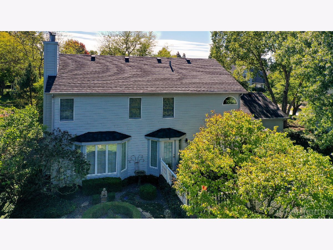
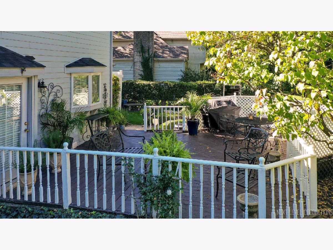
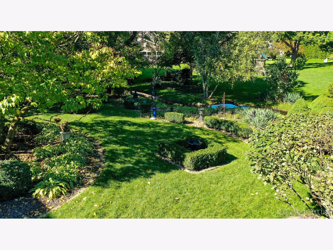
Room Specifics
Total Bedrooms: 4
Bedrooms Above Ground: 4
Bedrooms Below Ground: 0
Dimensions: —
Floor Type: —
Dimensions: —
Floor Type: —
Dimensions: —
Floor Type: —
Full Bathrooms: 3
Bathroom Amenities: Separate Shower,Double Sink,Soaking Tub
Bathroom in Basement: 0
Rooms: —
Basement Description: Unfinished,8 ft + pour
Other Specifics
| 2 | |
| — | |
| Concrete | |
| — | |
| — | |
| 75.96 X 172.21 X 47.95 X 5 | |
| Pull Down Stair | |
| — | |
| — | |
| — | |
| Not in DB | |
| — | |
| — | |
| — | |
| — |
Tax History
| Year | Property Taxes |
|---|---|
| 2023 | $10,158 |
Contact Agent
Nearby Similar Homes
Nearby Sold Comparables
Contact Agent
Listing Provided By
Charles Rutenberg Realty of IL







