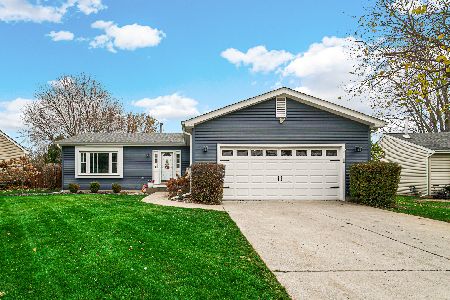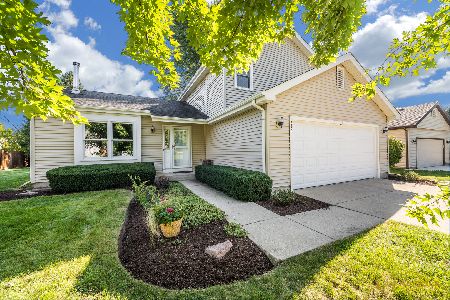309 Village Trail, Mchenry, Illinois 60050
$200,000
|
Sold
|
|
| Status: | Closed |
| Sqft: | 1,232 |
| Cost/Sqft: | $164 |
| Beds: | 3 |
| Baths: | 2 |
| Year Built: | 1991 |
| Property Taxes: | $5,988 |
| Days On Market: | 2472 |
| Lot Size: | 0,21 |
Description
So much NEW in this adorable 3 bedroom, 2 bath home just blocks from the school, parks and shopping! Newer roof, siding, fascia and gutters. New silent garage door opener, newer furnace and A/C. New sliding doors in vaulted family room, new dishwasher and sink in eat in kitchen. Ample cabinet and counter space makes the kitchen a chef's dream! Freshly painted in appealing colors throughout! Updated bathroom, spacious bedrooms with abundance of closet space. Huge light and bright vaulted living room. Finished lower level features a full bath, bedroom/office and laundry room. Plenty of storage room in crawl space and garage. Enjoy the coming summer season on the deck overlooking the beautiful tree lined backyard! Hurry, this home is going to go fast! Professional interior photos will be up on Monday.
Property Specifics
| Single Family | |
| — | |
| Tri-Level | |
| 1991 | |
| Partial | |
| FAIRVIEW | |
| No | |
| 0.21 |
| Mc Henry | |
| Trails Of Winding Creek | |
| 0 / Not Applicable | |
| None | |
| Public | |
| Public Sewer | |
| 10343081 | |
| 1403176025 |
Nearby Schools
| NAME: | DISTRICT: | DISTANCE: | |
|---|---|---|---|
|
Grade School
Riverwood Elementary School |
15 | — | |
|
Middle School
Parkland Middle School |
15 | Not in DB | |
|
High School
Mchenry High School-west Campus |
156 | Not in DB | |
Property History
| DATE: | EVENT: | PRICE: | SOURCE: |
|---|---|---|---|
| 6 Aug, 2010 | Sold | $150,000 | MRED MLS |
| 29 Apr, 2010 | Under contract | $150,000 | MRED MLS |
| — | Last price change | $160,000 | MRED MLS |
| 10 Apr, 2010 | Listed for sale | $160,000 | MRED MLS |
| 7 Jun, 2019 | Sold | $200,000 | MRED MLS |
| 23 Apr, 2019 | Under contract | $202,500 | MRED MLS |
| 11 Apr, 2019 | Listed for sale | $202,500 | MRED MLS |
Room Specifics
Total Bedrooms: 3
Bedrooms Above Ground: 3
Bedrooms Below Ground: 0
Dimensions: —
Floor Type: Carpet
Dimensions: —
Floor Type: Carpet
Full Bathrooms: 2
Bathroom Amenities: Double Sink
Bathroom in Basement: 1
Rooms: Eating Area
Basement Description: Partially Finished
Other Specifics
| 2 | |
| Concrete Perimeter | |
| Concrete | |
| Deck | |
| Landscaped | |
| 64X141X59X138 | |
| — | |
| None | |
| Vaulted/Cathedral Ceilings | |
| Range, Dishwasher, Refrigerator, Washer, Dryer, Disposal, Water Softener Owned | |
| Not in DB | |
| Sidewalks, Street Lights | |
| — | |
| — | |
| — |
Tax History
| Year | Property Taxes |
|---|---|
| 2010 | $4,793 |
| 2019 | $5,988 |
Contact Agent
Nearby Similar Homes
Nearby Sold Comparables
Contact Agent
Listing Provided By
Baird & Warner








