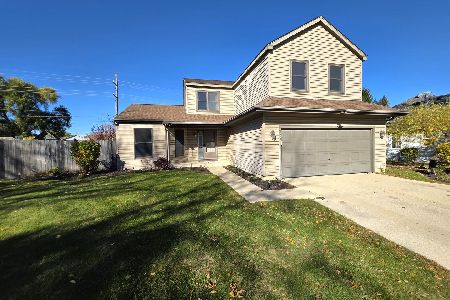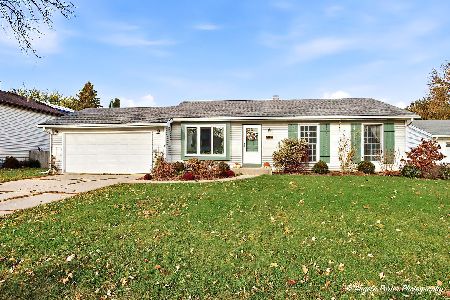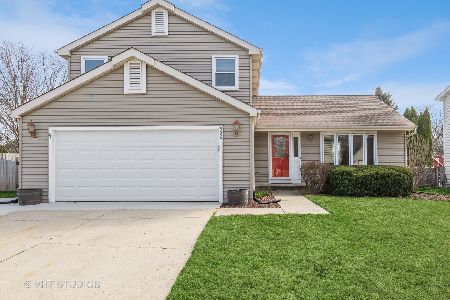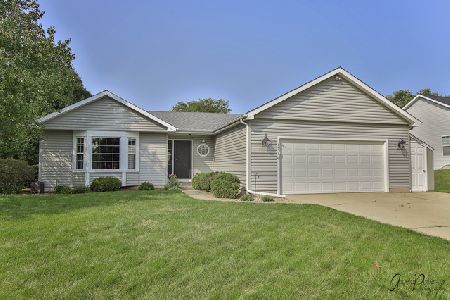312 Village Trail, Mchenry, Illinois 60050
$236,000
|
Sold
|
|
| Status: | Closed |
| Sqft: | 2,426 |
| Cost/Sqft: | $99 |
| Beds: | 4 |
| Baths: | 3 |
| Year Built: | 1992 |
| Property Taxes: | $6,852 |
| Days On Market: | 2422 |
| Lot Size: | 0,21 |
Description
Original owners, impeccably maintained, tastefully decorated, 2-story home. 4 large bedrooms, 2 1/2 bathrooms. Big master bedroom w/walk-in closet. Master Bath w/whirlpool tub, separate shower, double-bowl vanity. Eat-in kitchen, oak cabinetry, gas oven-range, built-in dishwasher & microwave oven, refrigerator, garbage disposal, double-bowl porcelain sink. Oak crown-molding, "Pergo" flooring, kitchen dinette w/bay window, ceiling fans, first-floor laundry room. Nearly full basement w/finished recreation room with bar, bar-stools, sink, large storage-workshop area, additional storage in small crawl space. 2 1/2-car garage w/electric-overhead-door w/remote, service-door to yard, ceiling storage racks. Concrete patio, beautiful landscaping , many flowers. Water softener. Above-ground swimming pool with deck, heater. Fenced Yard. Siding 3-years new. Architectural roof shingles 3-years new. Lovely neighborhood of well-cared-for homes, good schools & recreational parks close by.
Property Specifics
| Single Family | |
| — | |
| Colonial | |
| 1992 | |
| Full | |
| BROOKWOOD | |
| No | |
| 0.21 |
| Mc Henry | |
| Trails Of Winding Creek | |
| 0 / Not Applicable | |
| None | |
| Public | |
| Public Sewer | |
| 10363029 | |
| 1403177011 |
Nearby Schools
| NAME: | DISTRICT: | DISTANCE: | |
|---|---|---|---|
|
Grade School
Riverwood Elementary School |
15 | — | |
|
Middle School
Parkland Middle School |
15 | Not in DB | |
|
High School
Mchenry High School-west Campus |
156 | Not in DB | |
Property History
| DATE: | EVENT: | PRICE: | SOURCE: |
|---|---|---|---|
| 19 Aug, 2019 | Sold | $236,000 | MRED MLS |
| 7 Jul, 2019 | Under contract | $239,900 | MRED MLS |
| — | Last price change | $244,900 | MRED MLS |
| 1 May, 2019 | Listed for sale | $254,900 | MRED MLS |
Room Specifics
Total Bedrooms: 4
Bedrooms Above Ground: 4
Bedrooms Below Ground: 0
Dimensions: —
Floor Type: Carpet
Dimensions: —
Floor Type: Carpet
Dimensions: —
Floor Type: Carpet
Full Bathrooms: 3
Bathroom Amenities: —
Bathroom in Basement: 0
Rooms: Eating Area
Basement Description: Partially Finished,Crawl
Other Specifics
| 2 | |
| Concrete Perimeter | |
| Concrete | |
| Deck, Patio, Hot Tub, Above Ground Pool, Fire Pit | |
| — | |
| 96 X 147 X 35 | |
| Unfinished | |
| Full | |
| First Floor Laundry | |
| Range, Microwave, Dishwasher, Refrigerator, Washer, Dryer, Disposal | |
| Not in DB | |
| Sidewalks, Street Lights | |
| — | |
| — | |
| Wood Burning, Gas Starter |
Tax History
| Year | Property Taxes |
|---|---|
| 2019 | $6,852 |
Contact Agent
Nearby Similar Homes
Nearby Sold Comparables
Contact Agent
Listing Provided By
TNT Realty, Inc.











