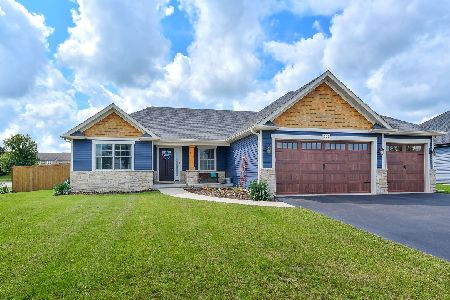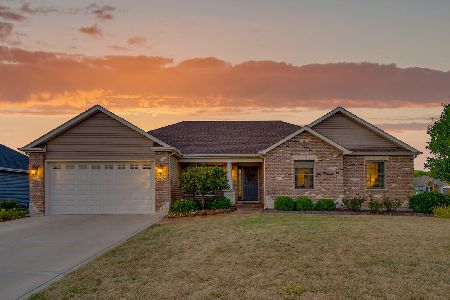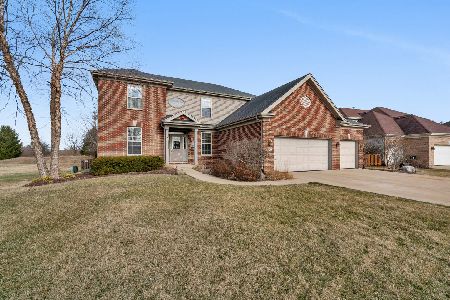309 Westwind Drive, Yorkville, Illinois 60560
$266,000
|
Sold
|
|
| Status: | Closed |
| Sqft: | 2,100 |
| Cost/Sqft: | $129 |
| Beds: | 3 |
| Baths: | 2 |
| Year Built: | 2014 |
| Property Taxes: | $250 |
| Days On Market: | 4267 |
| Lot Size: | 0,28 |
Description
Just Finished & Ready to Move-In! Custom Ranch Home w/Basement! No SSA! HOA Only $152/Year! Close to Shopping, Restaurants & Parks! Open Floor Plan With Amenities You Deserve! Hardwood Floors, Vaulted Ceilings in Family Room, Sun Room & Master Suite! Decadent Master Suite w/Walk-In Closet & Luxury Bathroom! Entertainment Friendly Kitchen Is Open to Family Room & Has Abundance of Cabinetry, Counter Space & Island
Property Specifics
| Single Family | |
| — | |
| Ranch | |
| 2014 | |
| Full | |
| CUSTOM RANCH | |
| No | |
| 0.28 |
| Kendall | |
| Briarwood | |
| 152 / Annual | |
| None | |
| Public | |
| Public Sewer | |
| 08628616 | |
| 0505255006 |
Nearby Schools
| NAME: | DISTRICT: | DISTANCE: | |
|---|---|---|---|
|
Grade School
Yorkville Intermediate School |
115 | — | |
|
Middle School
Yorkville Middle School |
115 | Not in DB | |
|
High School
Yorkville Middle School |
115 | Not in DB | |
Property History
| DATE: | EVENT: | PRICE: | SOURCE: |
|---|---|---|---|
| 14 Jul, 2014 | Sold | $266,000 | MRED MLS |
| 18 Jun, 2014 | Under contract | $269,900 | MRED MLS |
| 29 May, 2014 | Listed for sale | $269,900 | MRED MLS |
Room Specifics
Total Bedrooms: 3
Bedrooms Above Ground: 3
Bedrooms Below Ground: 0
Dimensions: —
Floor Type: Carpet
Dimensions: —
Floor Type: Carpet
Full Bathrooms: 2
Bathroom Amenities: Separate Shower,Soaking Tub
Bathroom in Basement: 0
Rooms: Breakfast Room,Heated Sun Room
Basement Description: Unfinished
Other Specifics
| 3 | |
| Concrete Perimeter | |
| Asphalt | |
| Porch, Storms/Screens | |
| — | |
| 94X143X57X54X97 | |
| — | |
| Full | |
| Vaulted/Cathedral Ceilings, Hardwood Floors, First Floor Bedroom, First Floor Laundry, First Floor Full Bath | |
| — | |
| Not in DB | |
| — | |
| — | |
| — | |
| — |
Tax History
| Year | Property Taxes |
|---|---|
| 2014 | $250 |
Contact Agent
Nearby Similar Homes
Nearby Sold Comparables
Contact Agent
Listing Provided By
john greene Realtor







