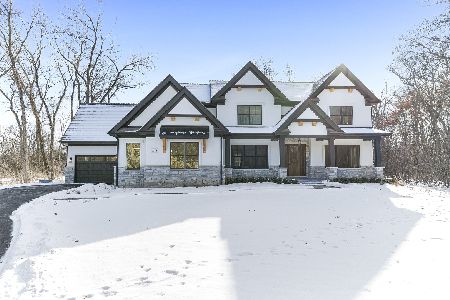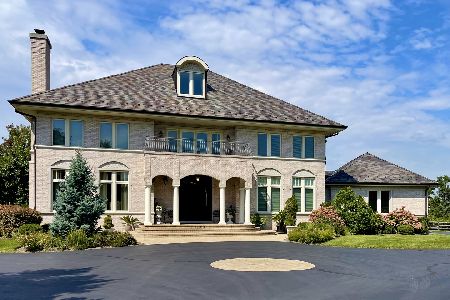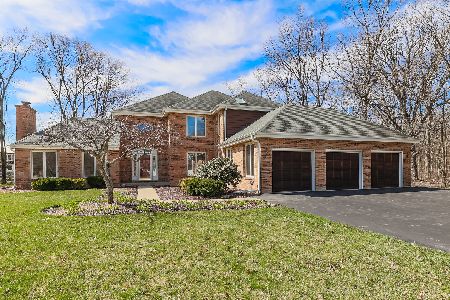309 Whitmore Lane, Lincolnshire, Illinois 60045
$904,116
|
Sold
|
|
| Status: | Closed |
| Sqft: | 3,419 |
| Cost/Sqft: | $240 |
| Beds: | 4 |
| Baths: | 3 |
| Year Built: | 1987 |
| Property Taxes: | $20,878 |
| Days On Market: | 693 |
| Lot Size: | 0,57 |
Description
Welcome to this amazing Arthur Greene built home, a timeless sanctuary spanning over 3400+ square feet of refined elegance. Throughout features include hardwood floors on the main level, brand new carpet on the upper level, spacious rooms and large, beautiful windows. Freshly painted, every corner of this home exudes sophistication and meticulous attention to detail. Step into the expansive 2-story foyer, where the thoughtful layout welcomes you with warmth and a seamless flow, perfect for both daily living and entertaining. The heart of this home lies within the renovated gourmet eat-in kitchen, featuring quartz countertops, a sizable central island, breakfast bar, and new stainless steel appliances. This culinary haven seamlessly transitions into the family room, where a cozy floor-to-ceiling brick fireplace and a convenient wet bar and builtins create an inviting atmosphere for gatherings and relaxation. Retreat to the spacious first floor primary suite, where tranquility awaits in the fully renovated spa-like bath boasting a double sink quartz top vanity, beautiful soaking tub and a walk-in closet. An adjacent flexible room offers versatility as a nursery, bedroom, or office to suit your lifestyle needs. Upstairs, three additional bedrooms impress with ample space and expansive closets, ensuring comfort and convenience for all. Step outside to the sprawling, private backyard oasis featuring mature trees, a fenced yard, and an oversized deck perfect for alfresco dining and embracing nature's beauty. The huge partially finished basement offers an opportunity to customize and create your own design, adding up to an additional 1300 sq ft of living space. Nestled on a serene 1/2 plus acre lot, this residence epitomizes suburban living at its finest. Enjoy the convenience of easy access to shopping, dining, entertainment, and transportation options, all within the 103 and 125 top-rated school districts. Don't miss out on the opportunity to make this your own.
Property Specifics
| Single Family | |
| — | |
| — | |
| 1987 | |
| — | |
| — | |
| No | |
| 0.57 |
| Lake | |
| — | |
| 0 / Not Applicable | |
| — | |
| — | |
| — | |
| 12013375 | |
| 15142060080000 |
Nearby Schools
| NAME: | DISTRICT: | DISTANCE: | |
|---|---|---|---|
|
Grade School
Laura B Sprague School |
103 | — | |
|
Middle School
Daniel Wright Junior High School |
103 | Not in DB | |
|
High School
Adlai E Stevenson High School |
125 | Not in DB | |
|
Alternate Elementary School
Half Day School |
— | Not in DB | |
Property History
| DATE: | EVENT: | PRICE: | SOURCE: |
|---|---|---|---|
| 7 May, 2015 | Sold | $607,500 | MRED MLS |
| 25 Mar, 2015 | Under contract | $647,500 | MRED MLS |
| — | Last price change | $669,000 | MRED MLS |
| 24 Oct, 2014 | Listed for sale | $669,000 | MRED MLS |
| 17 May, 2024 | Sold | $904,116 | MRED MLS |
| 7 Apr, 2024 | Under contract | $819,000 | MRED MLS |
| 3 Apr, 2024 | Listed for sale | $819,000 | MRED MLS |




































Room Specifics
Total Bedrooms: 4
Bedrooms Above Ground: 4
Bedrooms Below Ground: 0
Dimensions: —
Floor Type: —
Dimensions: —
Floor Type: —
Dimensions: —
Floor Type: —
Full Bathrooms: 3
Bathroom Amenities: Separate Shower,Double Sink,Soaking Tub
Bathroom in Basement: 0
Rooms: —
Basement Description: Partially Finished,Crawl
Other Specifics
| 2 | |
| — | |
| Asphalt | |
| — | |
| — | |
| 67X58X263X82X225 | |
| Unfinished | |
| — | |
| — | |
| — | |
| Not in DB | |
| — | |
| — | |
| — | |
| — |
Tax History
| Year | Property Taxes |
|---|---|
| 2015 | $18,836 |
| 2024 | $20,878 |
Contact Agent
Nearby Similar Homes
Nearby Sold Comparables
Contact Agent
Listing Provided By
Compass










