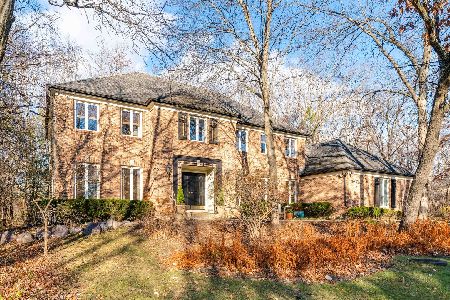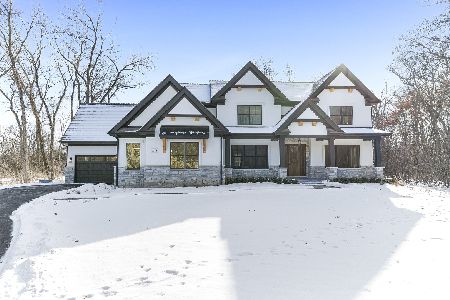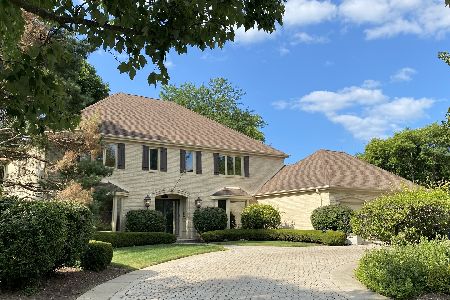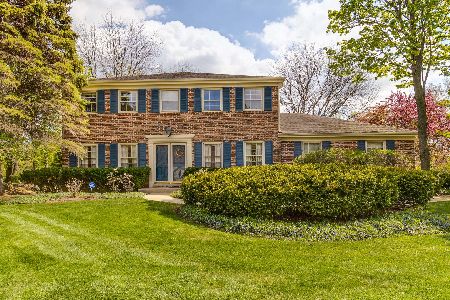309 Whytegate Court, Lincolnshire, Illinois 60045
$650,000
|
Sold
|
|
| Status: | Closed |
| Sqft: | 3,069 |
| Cost/Sqft: | $228 |
| Beds: | 4 |
| Baths: | 4 |
| Year Built: | 1986 |
| Property Taxes: | $18,044 |
| Days On Market: | 3618 |
| Lot Size: | 0,51 |
Description
Welcome to your new home! Light, bright & spacious brick home on a cul-de-sac in prestigious Stevenson H.S. district! Gleaming hardwood floors were just refinished 2/2016! Fresh paint throughout interior 2/2016. Brand new windows 9/2015 w/ transferable lifetime warranty! Gracious living & dining rooms are perfect for entertaining. Upgraded eat-in kitchen with stainless appliances & granite countertops. Relaxing family room features brick fireplace & bar w/ access to deck. Laundry/mudroom off garage. Generous 1/2 acre lot with private back yard - no neighbors behind you as far as the eye can see! Spacious master suite features French doors to private master bath with jetted tub, separate shower, & walk in closet. Completely updated shared hall bath upstairs, powder room on main level, and full bath in basement. Basement has office & recreation space. Located seconds to gorgeous park with tennis courts & playground! Brand new roof, AC, & furnace!
Property Specifics
| Single Family | |
| — | |
| — | |
| 1986 | |
| Partial | |
| — | |
| No | |
| 0.51 |
| Lake | |
| Whytegate | |
| 0 / Not Applicable | |
| None | |
| Public | |
| Public Sewer | |
| 09152191 | |
| 15142050040000 |
Nearby Schools
| NAME: | DISTRICT: | DISTANCE: | |
|---|---|---|---|
|
Grade School
Laura B Sprague School |
103 | — | |
|
Middle School
Daniel Wright Junior High School |
103 | Not in DB | |
|
High School
Adlai E Stevenson High School |
125 | Not in DB | |
Property History
| DATE: | EVENT: | PRICE: | SOURCE: |
|---|---|---|---|
| 12 May, 2016 | Sold | $650,000 | MRED MLS |
| 20 Mar, 2016 | Under contract | $699,000 | MRED MLS |
| 1 Mar, 2016 | Listed for sale | $699,000 | MRED MLS |
Room Specifics
Total Bedrooms: 4
Bedrooms Above Ground: 4
Bedrooms Below Ground: 0
Dimensions: —
Floor Type: Hardwood
Dimensions: —
Floor Type: Hardwood
Dimensions: —
Floor Type: Hardwood
Full Bathrooms: 4
Bathroom Amenities: Whirlpool,Separate Shower,Double Sink
Bathroom in Basement: 1
Rooms: Office,Recreation Room
Basement Description: Finished
Other Specifics
| 2.5 | |
| — | |
| — | |
| Deck, Storms/Screens | |
| Cul-De-Sac,Landscaped,Park Adjacent | |
| 87X211X59X57X213 | |
| Unfinished | |
| Full | |
| Vaulted/Cathedral Ceilings, Skylight(s), Bar-Dry, Hardwood Floors, First Floor Laundry | |
| Range, Microwave, Dishwasher, Refrigerator, Washer, Dryer, Disposal, Stainless Steel Appliance(s) | |
| Not in DB | |
| Tennis Courts, Street Lights, Street Paved | |
| — | |
| — | |
| Attached Fireplace Doors/Screen |
Tax History
| Year | Property Taxes |
|---|---|
| 2016 | $18,044 |
Contact Agent
Nearby Similar Homes
Nearby Sold Comparables
Contact Agent
Listing Provided By
RE/MAX Top Performers











