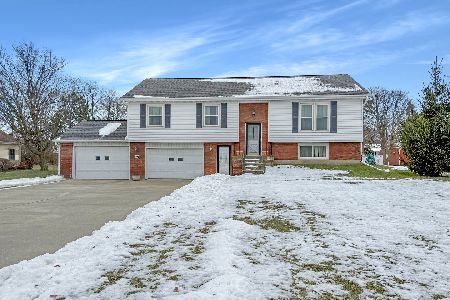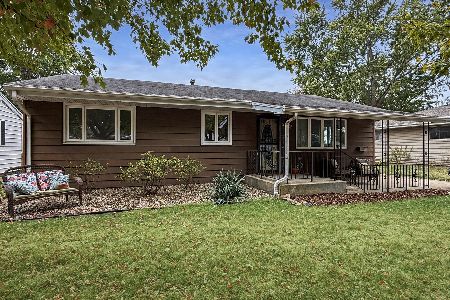309 Woodland Drive, Rantoul, Illinois 61866
$229,900
|
Sold
|
|
| Status: | Closed |
| Sqft: | 3,264 |
| Cost/Sqft: | $73 |
| Beds: | 3 |
| Baths: | 3 |
| Year Built: | 1980 |
| Property Taxes: | $6,781 |
| Days On Market: | 2047 |
| Lot Size: | 0,00 |
Description
Beautiful sprawling brick ranch home with over 3200 square feet of living space. This property is located on a quiet cul-de-sac in Indian Hills on 2 lots. The home has been professionally landscaped and has a water view. You can enjoy relaxing on the patio overlooking the meticulously maintained perennial flower gardens in a park-like setting. As you enter the home, the living room has a vaulted beamed ceiling and a wall of windows that open up to the back yard. It truly is an entertaining home! The kitchen has cherry cabinetry, granite countertops, and travertine floor that opens to the family room and eating area that also has a wet bar. There are 3 bedrooms and 2 1/2 baths. The huge master bedroom has cedar lined his and hers walk-in closets that measure 5x10 and 5x11! You will find a large 2 1/2 car garage with plenty of storage. The home has a direct gas line for outdoor grill and is equipped with a security system. Come check out this custom built home to some of the best real estate in town!
Property Specifics
| Single Family | |
| — | |
| Ranch | |
| 1980 | |
| None | |
| — | |
| Yes | |
| — |
| Champaign | |
| Indian Hills | |
| 25 / Annual | |
| None | |
| Public | |
| Public Sewer | |
| 10786606 | |
| 140334376013 |
Nearby Schools
| NAME: | DISTRICT: | DISTANCE: | |
|---|---|---|---|
|
Grade School
Rantoul City District |
137 | — | |
|
Middle School
Rantoul Junior High School |
137 | Not in DB | |
|
High School
Rantoul High School |
193 | Not in DB | |
Property History
| DATE: | EVENT: | PRICE: | SOURCE: |
|---|---|---|---|
| 4 Sep, 2020 | Sold | $229,900 | MRED MLS |
| 1 Aug, 2020 | Under contract | $239,900 | MRED MLS |
| 23 Jul, 2020 | Listed for sale | $239,900 | MRED MLS |
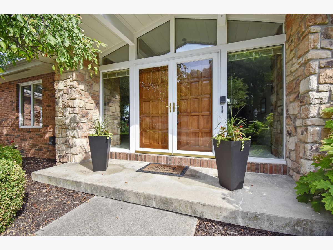
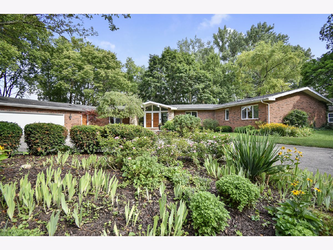
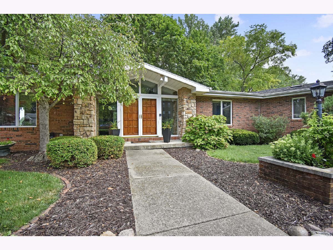
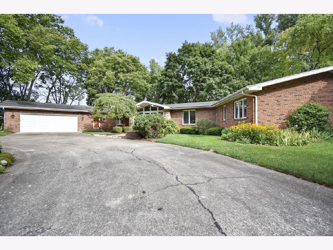
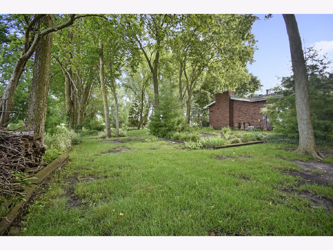
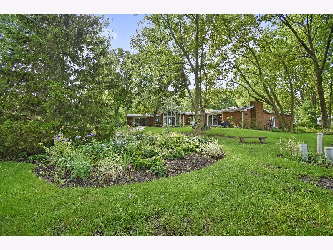
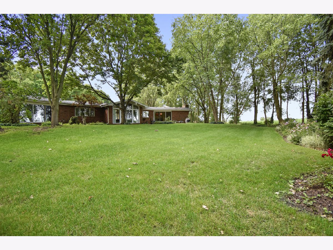
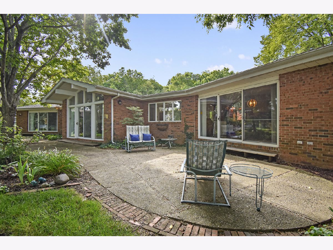
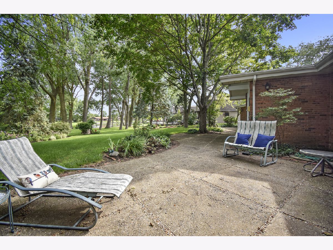
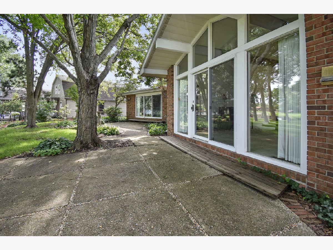
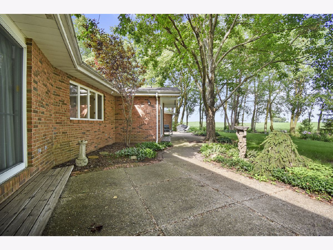
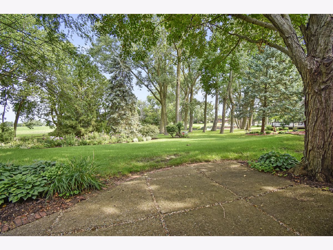
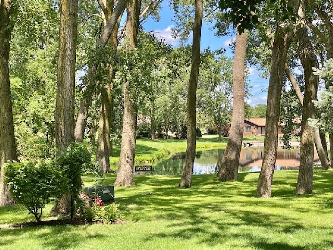
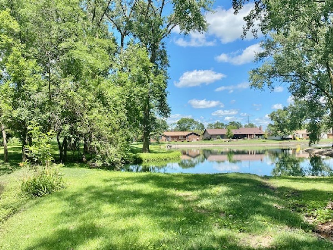
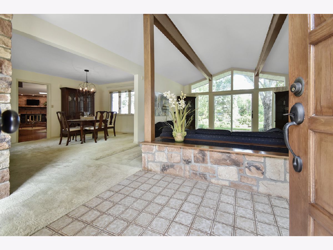
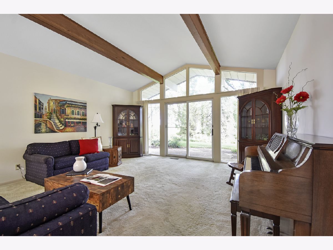
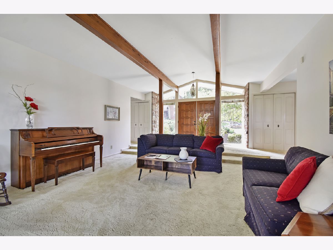
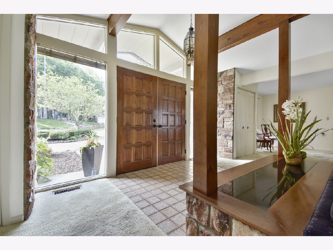
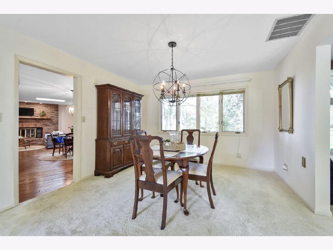
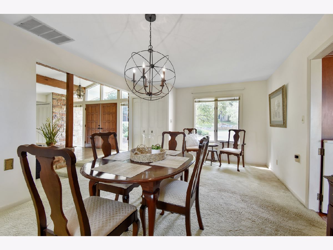
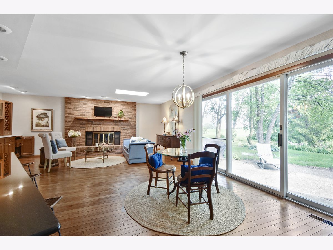
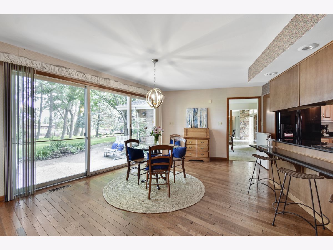
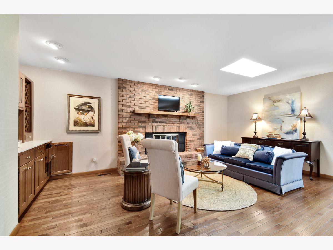
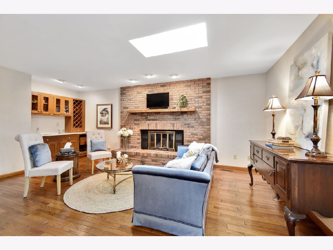
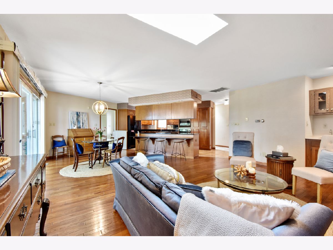
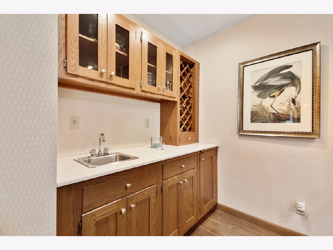
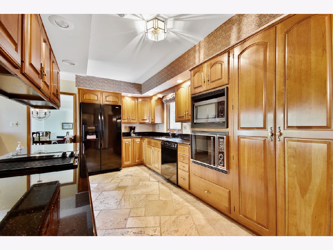
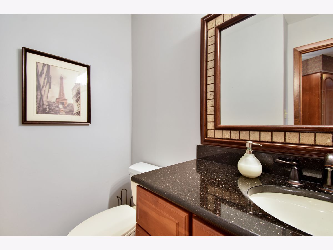
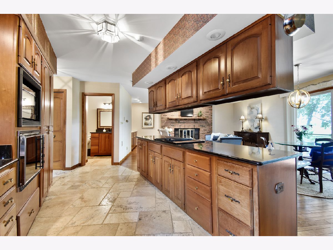
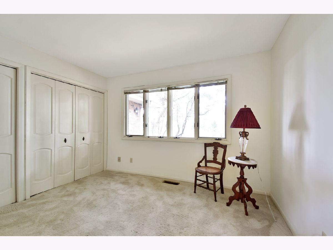
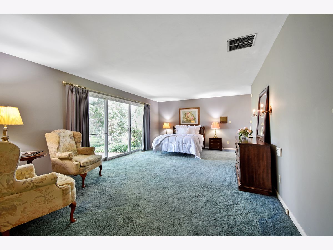
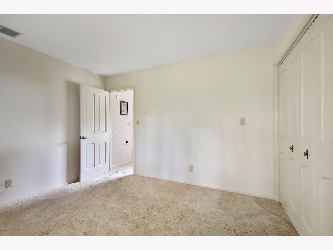
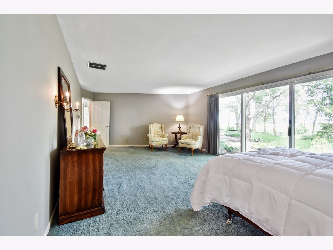
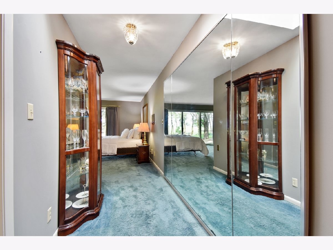
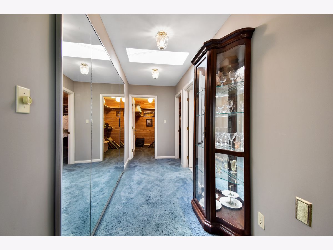
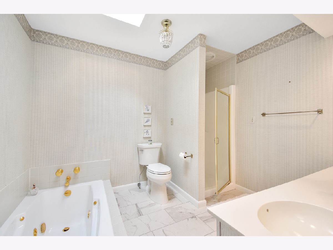
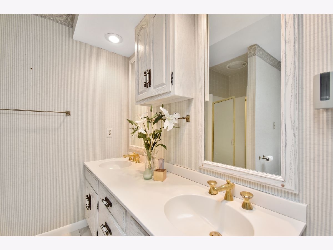
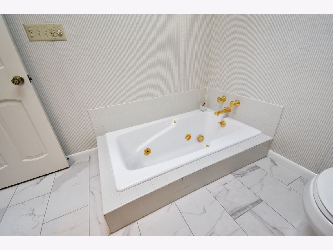
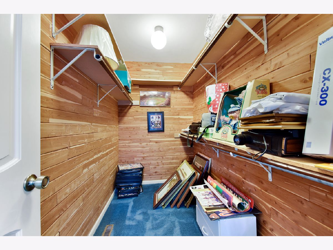
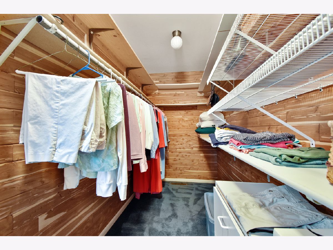
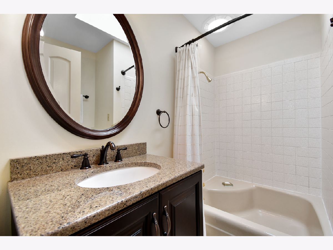
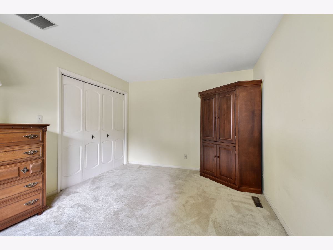
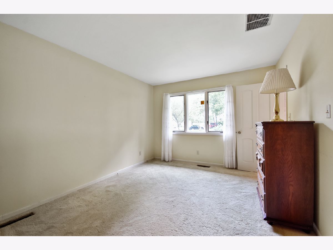
Room Specifics
Total Bedrooms: 3
Bedrooms Above Ground: 3
Bedrooms Below Ground: 0
Dimensions: —
Floor Type: Carpet
Dimensions: —
Floor Type: Carpet
Full Bathrooms: 3
Bathroom Amenities: Whirlpool,Separate Shower,Double Sink,Garden Tub
Bathroom in Basement: 0
Rooms: Walk In Closet
Basement Description: Crawl
Other Specifics
| 2 | |
| Concrete Perimeter | |
| Concrete | |
| Patio, Porch, Storms/Screens, Outdoor Grill | |
| Cul-De-Sac,Landscaped,Water View | |
| 291.77X147.08X240.28 | |
| Pull Down Stair | |
| Full | |
| Vaulted/Cathedral Ceilings, Skylight(s), Bar-Wet, Hardwood Floors, First Floor Bedroom, First Floor Laundry, First Floor Full Bath, Built-in Features, Walk-In Closet(s) | |
| Microwave, Dishwasher, Refrigerator, Washer, Dryer, Disposal, Indoor Grill, Cooktop, Built-In Oven | |
| Not in DB | |
| Lake, Sidewalks, Street Paved | |
| — | |
| — | |
| Gas Log |
Tax History
| Year | Property Taxes |
|---|---|
| 2020 | $6,781 |
Contact Agent
Nearby Similar Homes
Nearby Sold Comparables
Contact Agent
Listing Provided By
TOWN & COUNTRY REALTY,LLP

