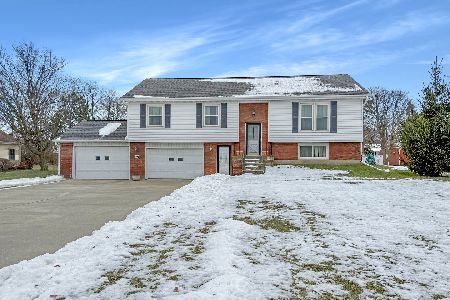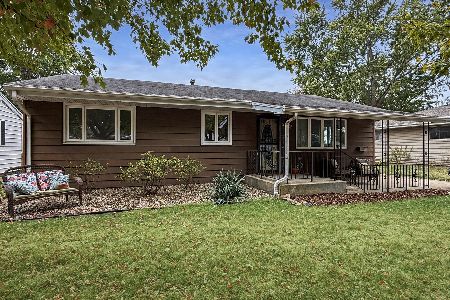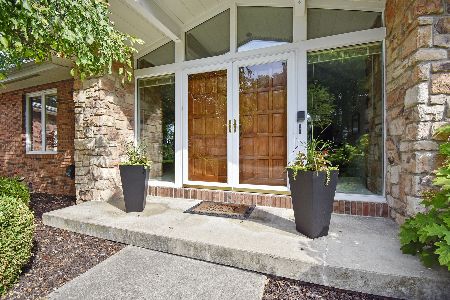313 Woodland Drive, Rantoul, Illinois 61866
$206,000
|
Sold
|
|
| Status: | Closed |
| Sqft: | 2,856 |
| Cost/Sqft: | $77 |
| Beds: | 4 |
| Baths: | 3 |
| Year Built: | 1980 |
| Property Taxes: | $6,703 |
| Days On Market: | 2450 |
| Lot Size: | 0,29 |
Description
Heavenly backyard! Beautiful & spacious on quiet cul-de-sac in Indian Hills Subdivision, 4br/2.5ba/2+car home with park-like area behind the house with mature trees and pond, with partly covered wrap-around deck in rear, and a patio with stamped concrete. Mexican hand-cut terra cotta tile floor welcomes you and travels throughout the kitchen where refaced cabinets and a gorgeous mahogany island topper complement the abundance of cabinets, glass backsplash, whirlpool appliances & lake view. Walk-in pantry shares with outdoor access & laundry. Cozy family room with cathedral ceiling, brick gas fireplace, wood floors and built-ins.1st floor Master Bedroom suite with walk-in shower, glass door & walk-in closet.Den, two sunrooms with enclosed hot tub and updated half bath complete the main level. 2nd floor offers three large bedrooms, updated bath and impressive storage spaces.Dual zone heating/cooling. Heated garage with attic storage & steel shelving.New roof in 2018, 200amp service
Property Specifics
| Single Family | |
| — | |
| — | |
| 1980 | |
| None | |
| — | |
| Yes | |
| 0.29 |
| Champaign | |
| Indian Hills | |
| 25 / Annual | |
| None | |
| Public | |
| Public Sewer | |
| 10411980 | |
| 140334376014 |
Nearby Schools
| NAME: | DISTRICT: | DISTANCE: | |
|---|---|---|---|
|
Grade School
Rantoul Elementary School |
137 | — | |
|
Middle School
Rantoul Junior High School |
137 | Not in DB | |
|
High School
Rantoul Twp Hs |
193 | Not in DB | |
Property History
| DATE: | EVENT: | PRICE: | SOURCE: |
|---|---|---|---|
| 1 Oct, 2019 | Sold | $206,000 | MRED MLS |
| 8 Aug, 2019 | Under contract | $219,900 | MRED MLS |
| — | Last price change | $229,900 | MRED MLS |
| 17 Jun, 2019 | Listed for sale | $229,900 | MRED MLS |
Room Specifics
Total Bedrooms: 4
Bedrooms Above Ground: 4
Bedrooms Below Ground: 0
Dimensions: —
Floor Type: Carpet
Dimensions: —
Floor Type: Carpet
Dimensions: —
Floor Type: Wood Laminate
Full Bathrooms: 3
Bathroom Amenities: —
Bathroom in Basement: 0
Rooms: Den,Heated Sun Room,Walk In Closet,Sun Room
Basement Description: Crawl
Other Specifics
| 2.5 | |
| — | |
| — | |
| Deck, Patio, Hot Tub | |
| Lake Front,Pond(s),Water View | |
| 90 X 147.08 X 91.49 X 130. | |
| Pull Down Stair | |
| Full | |
| Vaulted/Cathedral Ceilings, Skylight(s), Hot Tub, Hardwood Floors, First Floor Bedroom, First Floor Full Bath | |
| Range, Microwave, Dishwasher, Refrigerator, Washer, Dryer | |
| Not in DB | |
| — | |
| — | |
| — | |
| Gas Log |
Tax History
| Year | Property Taxes |
|---|---|
| 2019 | $6,703 |
Contact Agent
Nearby Similar Homes
Nearby Sold Comparables
Contact Agent
Listing Provided By
RE/MAX Choice






