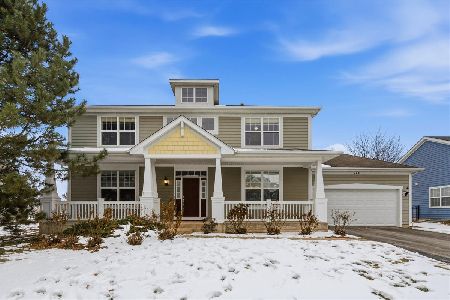3093 Chalkstone Avenue, Elgin, Illinois 60124
$312,500
|
Sold
|
|
| Status: | Closed |
| Sqft: | 2,825 |
| Cost/Sqft: | $113 |
| Beds: | 4 |
| Baths: | 3 |
| Year Built: | 2006 |
| Property Taxes: | $9,498 |
| Days On Market: | 3210 |
| Lot Size: | 0,00 |
Description
Don't miss this amazing home in Providence! This 4 Bedroom 2.5 bath home is over 2800 SF with a 2.5 car garage, English Basement, and in the BURLINGTON SCHOOL DISTRICT. Great open floor plan boasting with loads of natural light. Gourmet Kitchen with 42" cabinets with crown molding, island, tile back splash and walk-in pantry. Sliding glass doors off eat-in Kitchen lead to over sized deck great for entertaining with view of park, dock and pond. Kitchen is open to the Family Room featuring wonderful fireplace. LARGE mud/laundry room!! Master Bedroom with amazing closet space. STUNNING Master Bathroom suite with double sinks, whirlpool soaker tub and separate shower. Conveniently located close to Route 20, 5 mi. to I-90, 8 min. to Big Timber Train station, near ECC, Shopping, and Dining!
Property Specifics
| Single Family | |
| — | |
| — | |
| 2006 | |
| — | |
| — | |
| No | |
| — |
| Kane | |
| Providence | |
| 0 / Not Applicable | |
| — | |
| — | |
| — | |
| 09631098 | |
| 0618486004 |
Nearby Schools
| NAME: | DISTRICT: | DISTANCE: | |
|---|---|---|---|
|
Grade School
Prairie View Grade School |
301 | — | |
|
Middle School
Prairie Knolls Middle School |
301 | Not in DB | |
|
High School
Central High School |
301 | Not in DB | |
Property History
| DATE: | EVENT: | PRICE: | SOURCE: |
|---|---|---|---|
| 19 Mar, 2012 | Sold | $235,000 | MRED MLS |
| 10 Jan, 2012 | Under contract | $238,000 | MRED MLS |
| 1 Jan, 2012 | Listed for sale | $238,000 | MRED MLS |
| 28 Jul, 2017 | Sold | $312,500 | MRED MLS |
| 4 Jun, 2017 | Under contract | $320,000 | MRED MLS |
| 18 May, 2017 | Listed for sale | $320,000 | MRED MLS |
Room Specifics
Total Bedrooms: 4
Bedrooms Above Ground: 4
Bedrooms Below Ground: 0
Dimensions: —
Floor Type: —
Dimensions: —
Floor Type: —
Dimensions: —
Floor Type: —
Full Bathrooms: 3
Bathroom Amenities: Whirlpool,Separate Shower,Double Sink
Bathroom in Basement: 1
Rooms: —
Basement Description: Unfinished,Crawl
Other Specifics
| 2 | |
| — | |
| Asphalt | |
| — | |
| — | |
| 66X125 | |
| Unfinished | |
| — | |
| — | |
| — | |
| Not in DB | |
| — | |
| — | |
| — | |
| — |
Tax History
| Year | Property Taxes |
|---|---|
| 2012 | $7,743 |
| 2017 | $9,498 |
Contact Agent
Nearby Similar Homes
Nearby Sold Comparables
Contact Agent
Listing Provided By
Keller Williams Fox Valley Rea











