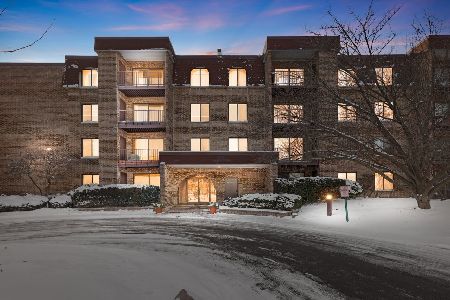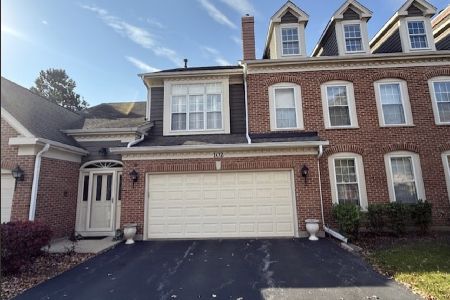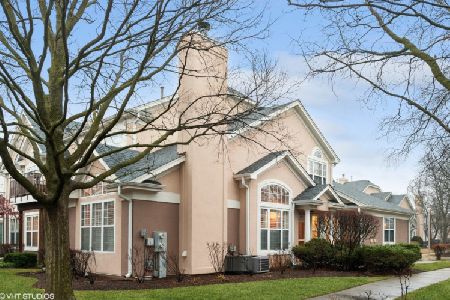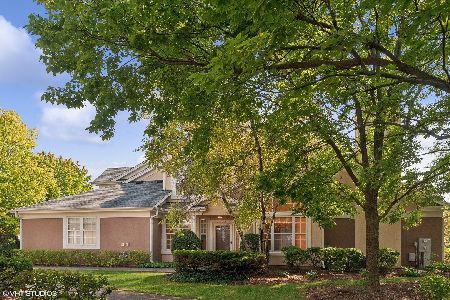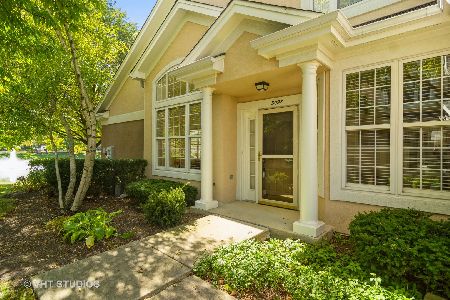3095 Lexington Lane, Glenview, Illinois 60025
$355,000
|
Sold
|
|
| Status: | Closed |
| Sqft: | 1,600 |
| Cost/Sqft: | $234 |
| Beds: | 3 |
| Baths: | 2 |
| Year Built: | 1994 |
| Property Taxes: | $6,560 |
| Days On Market: | 2578 |
| Lot Size: | 0,00 |
Description
Must see LUXURY GROUND LEVEL RANCH! This is a spectacular location with the living room & all 3 bedrooms are overlooking the pond which makes this end unit villa with pond view bright & sunny. The LR/DR have vaulting ceilings & skylights, with custom built mantel around fireplace with gas logs, track lighting & slider out to the patio. The spacious kitchen also has a separate eating area plus 42" cabinets, gas oven & stove, refrigerator, dishwasher, microwave & hood. The master bedroom suite has a separate large tub & shower, and a walk in 8x5 closet. The 2.5 car garage is heated and has Bessler stairs for extra storage in the attic. There is a great clubhouse and swimming pool for the residents. Reasonable assessments, & taxes shown have no exemptions. Need one level living without stairs, or downsizing? This beauty could be the perfect fit. Excellent location near schools, shopping, train, highways and The Glen. Just Added 13 Month Platinum Home Warranty Included!
Property Specifics
| Condos/Townhomes | |
| 1 | |
| — | |
| 1994 | |
| None | |
| RANCH | |
| Yes | |
| — |
| Cook | |
| Princeton Club | |
| 360 / Monthly | |
| Parking,Insurance,Clubhouse,Pool,Exterior Maintenance,Lawn Care,Scavenger,Snow Removal | |
| Lake Michigan | |
| Public Sewer | |
| 10265388 | |
| 04212110011060 |
Nearby Schools
| NAME: | DISTRICT: | DISTANCE: | |
|---|---|---|---|
|
Grade School
Wescott Elementary School |
30 | — | |
|
Middle School
Maple School |
30 | Not in DB | |
|
High School
Glenbrook South High School |
225 | Not in DB | |
Property History
| DATE: | EVENT: | PRICE: | SOURCE: |
|---|---|---|---|
| 15 Apr, 2019 | Sold | $355,000 | MRED MLS |
| 16 Mar, 2019 | Under contract | $374,900 | MRED MLS |
| — | Last price change | $379,900 | MRED MLS |
| 6 Feb, 2019 | Listed for sale | $379,900 | MRED MLS |
Room Specifics
Total Bedrooms: 3
Bedrooms Above Ground: 3
Bedrooms Below Ground: 0
Dimensions: —
Floor Type: Wood Laminate
Dimensions: —
Floor Type: Wood Laminate
Full Bathrooms: 2
Bathroom Amenities: Separate Shower,Double Sink
Bathroom in Basement: 0
Rooms: Foyer,Breakfast Room,Walk In Closet
Basement Description: Slab
Other Specifics
| 2 | |
| Concrete Perimeter | |
| — | |
| Patio, Storms/Screens, End Unit | |
| Lake Front,Water View | |
| COMMON GROUNDS | |
| — | |
| Full | |
| Vaulted/Cathedral Ceilings, Skylight(s), Wood Laminate Floors, First Floor Bedroom, First Floor Laundry, First Floor Full Bath | |
| Range, Microwave, Dishwasher, Refrigerator, Washer, Dryer | |
| Not in DB | |
| — | |
| — | |
| — | |
| Attached Fireplace Doors/Screen, Gas Log, Gas Starter |
Tax History
| Year | Property Taxes |
|---|---|
| 2019 | $6,560 |
Contact Agent
Nearby Similar Homes
Nearby Sold Comparables
Contact Agent
Listing Provided By
Baird & Warner

