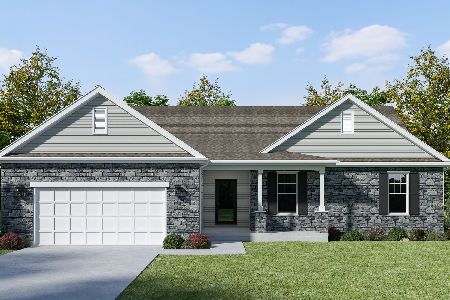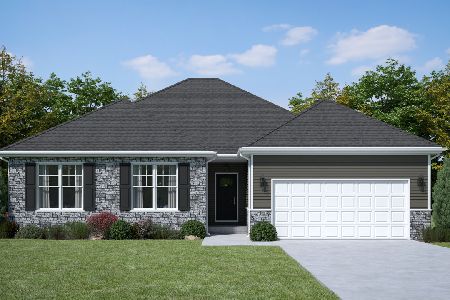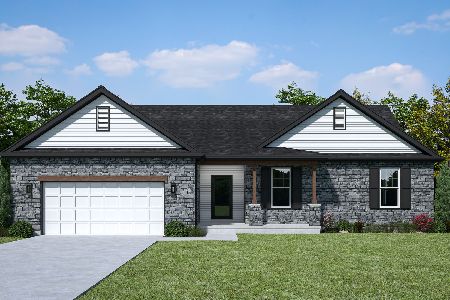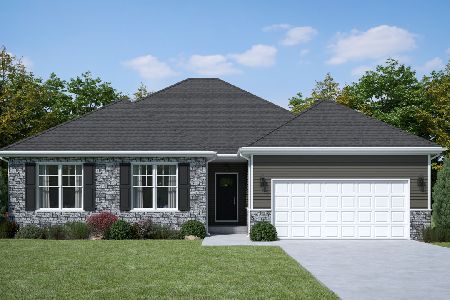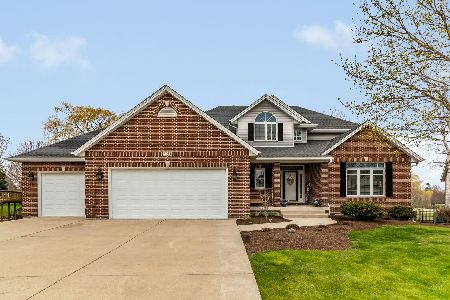3095 Wolf Court, Dekalb, Illinois 60115
$450,000
|
Sold
|
|
| Status: | Closed |
| Sqft: | 3,159 |
| Cost/Sqft: | $142 |
| Beds: | 4 |
| Baths: | 5 |
| Year Built: | 2001 |
| Property Taxes: | $12,206 |
| Days On Market: | 1758 |
| Lot Size: | 0,35 |
Description
This home is definitely MUCH larger than it appears! Over 3,000 square feet of gorgeous living space on the main level! Truly a must-see 6 bedroom, 4.1 bath wonderfully maintained ranch home with pond views. Located on a cul-de-sac this home will WOW you the minute you walk through the oversized foyer. Hardwood or ceramic tile flooring and 10-foot ceilings throughout the main level. The formal dining room with beautiful transom windows is a great place to entertain guests. The formal living room is a lovely way to wind down and take a breather. There are transom windows in virtually every room. The private master suite is quite expansive with a large walk-in closet, hardwood floors, and a master bath complete with a soaker tub, double vanity, separate shower, and lovely views of the backyard. The "gallery" can house artwork or books for the reading enthusiast. The beautifully adorned mahogany kitchen is very spacious. Fully applianced with an island, a wet bar, and plenty of cabinetry. There is also a separate eating area overlooking the sunroom. Check out the ceiling in the sunroom - absolutely beautiful. This is where to go to escape at the end of the day! The family room with built-in bookshelves and a lovely wood-burning fireplace (gas starter) is a delightful room to watch tv or hang out with family. There is also a first-floor laundry and second entrance from the garage into the home and the hall to the other bedrooms is separated by french doors. Bedrooms 2, 3, and the laundry room are not pictured as moving has begun. There is a homework/desk nook for working parents or kids, another full bath, and an in-law suite or guest bedroom complete with a private bath. The basement has an enormous family room with storage closets, solid wood doors, and a kitchenette area. There are two nice-sized rooms in the basement as well as a bonus room/office and another full private bath. Let's not forget about the unfinished portion which is great for storage and a shop area. The exterior was professionally landscaped in 2020. The views of the pond are absolutely lovely! New roof and gutters in 2021. If you are seeking a custom, sturdily built home with an abundance of space and privacy, this home is the one for you. What a beautiful home in the beautiful Bridges of Rivermist Subdivision.
Property Specifics
| Single Family | |
| — | |
| Ranch | |
| 2001 | |
| Full | |
| — | |
| Yes | |
| 0.35 |
| De Kalb | |
| — | |
| 249 / Quarterly | |
| Other | |
| Public | |
| Public Sewer | |
| 11051708 | |
| 0811100024 |
Property History
| DATE: | EVENT: | PRICE: | SOURCE: |
|---|---|---|---|
| 26 Jul, 2021 | Sold | $450,000 | MRED MLS |
| 11 Apr, 2021 | Under contract | $450,000 | MRED MLS |
| 11 Apr, 2021 | Listed for sale | $450,000 | MRED MLS |
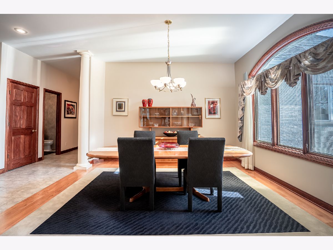
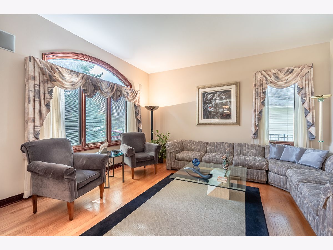
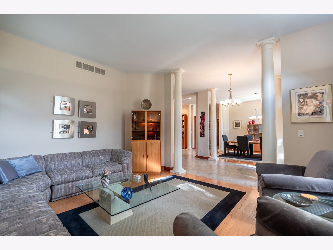
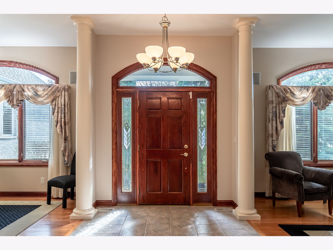
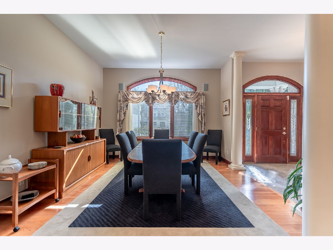
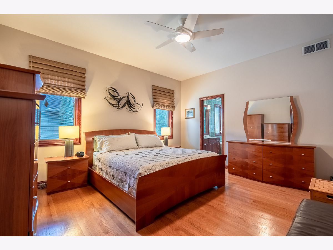
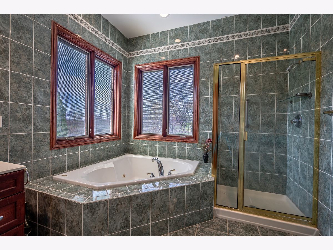
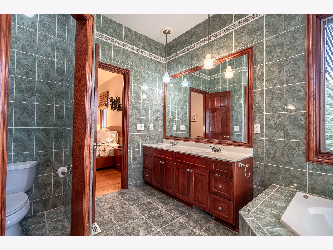
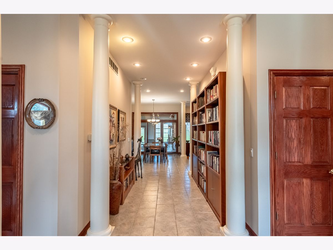
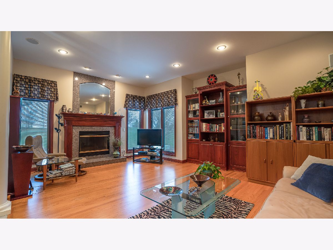
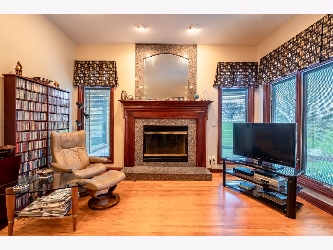
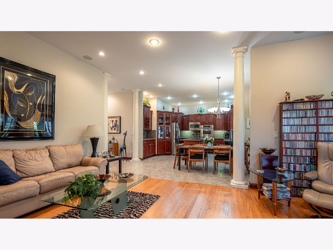
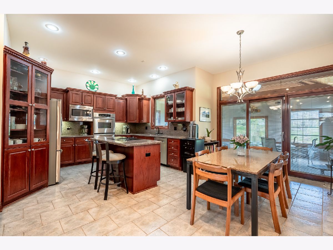
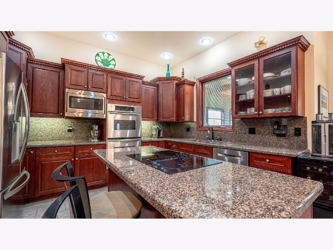
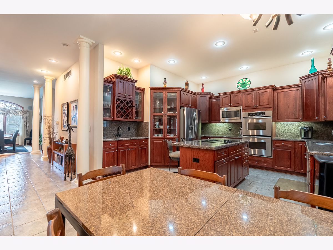
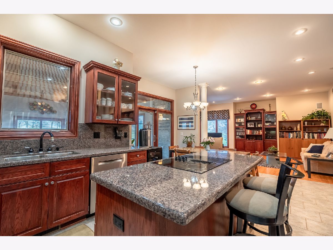
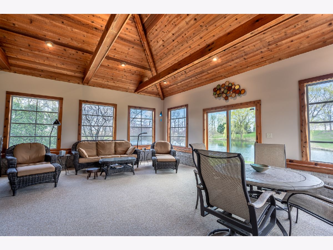
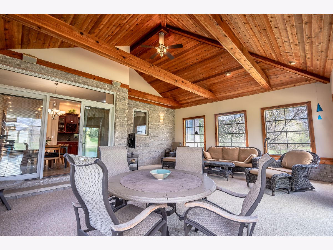
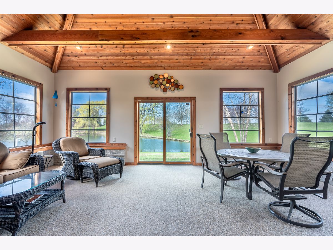
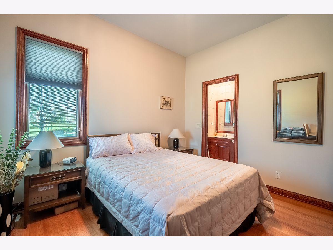
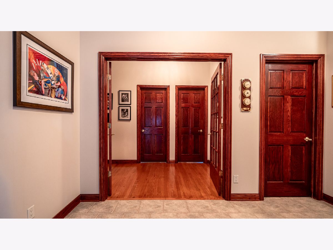
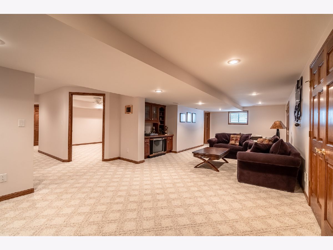
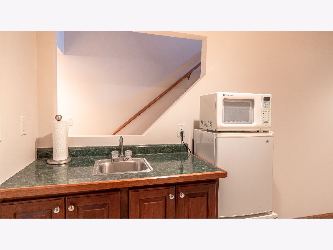
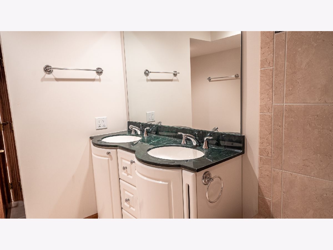
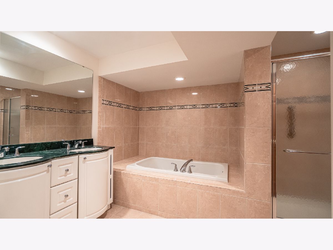
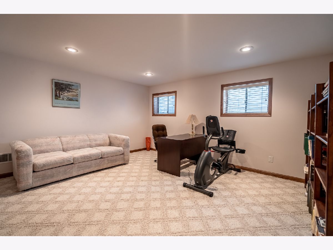
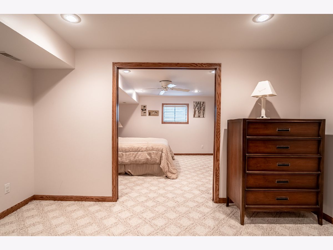
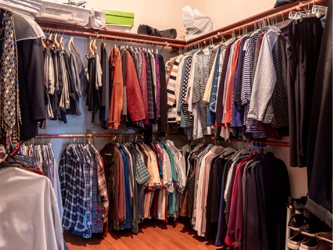
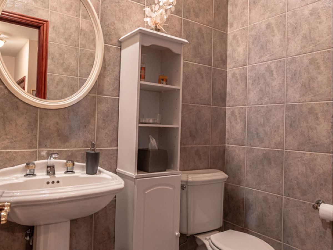
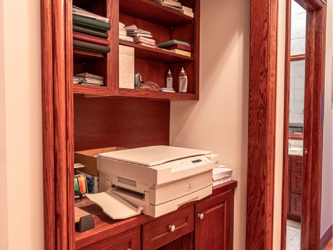
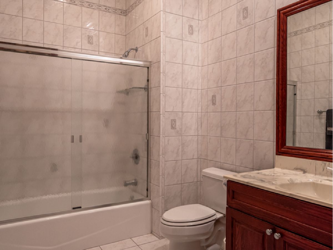
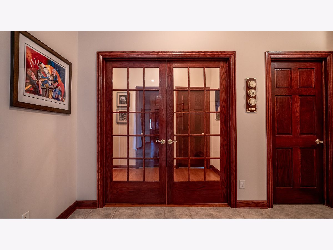
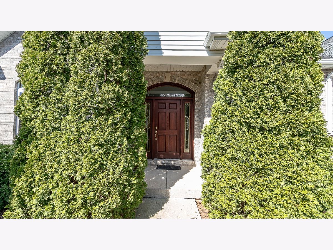
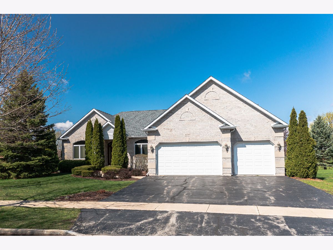
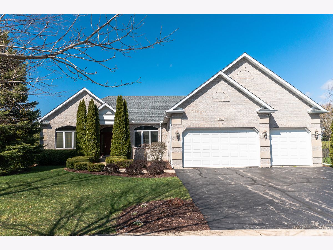
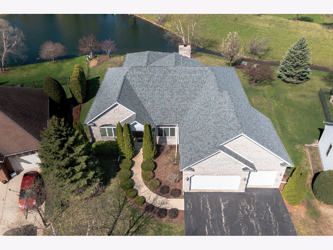
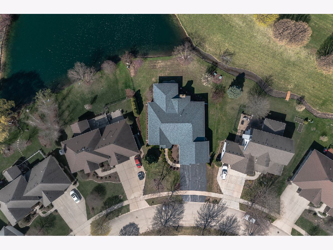
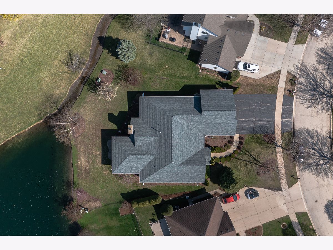
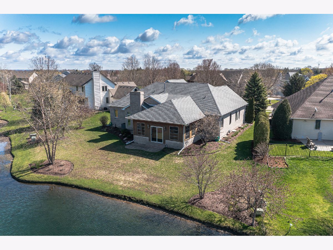
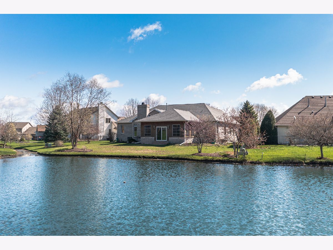
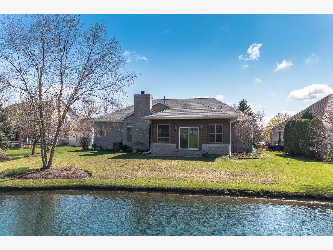
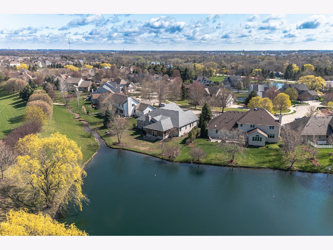
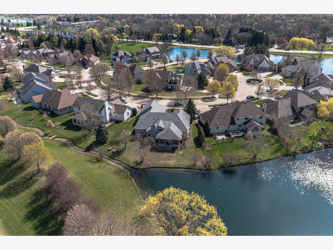
Room Specifics
Total Bedrooms: 6
Bedrooms Above Ground: 4
Bedrooms Below Ground: 2
Dimensions: —
Floor Type: Hardwood
Dimensions: —
Floor Type: Hardwood
Dimensions: —
Floor Type: Hardwood
Dimensions: —
Floor Type: —
Dimensions: —
Floor Type: —
Full Bathrooms: 5
Bathroom Amenities: Separate Shower,Double Sink,Soaking Tub
Bathroom in Basement: 1
Rooms: Bedroom 5,Bedroom 6,Eating Area,Office,Family Room,Sun Room,Other Room,Foyer
Basement Description: Partially Finished
Other Specifics
| 3 | |
| Concrete Perimeter | |
| Asphalt | |
| — | |
| Cul-De-Sac,Pond(s) | |
| 71.56X162.67X121.30X160.05 | |
| Full | |
| Full | |
| Hardwood Floors, First Floor Bedroom, In-Law Arrangement, First Floor Laundry, First Floor Full Bath, Built-in Features, Walk-In Closet(s), Bookcases, Ceiling - 10 Foot, Drapes/Blinds, Separate Dining Room | |
| Double Oven, Microwave, Dishwasher, Refrigerator, Washer, Dryer, Disposal, Stainless Steel Appliance(s), Built-In Oven, Range Hood, Water Softener Owned, Electric Cooktop | |
| Not in DB | |
| Lake, Curbs, Sidewalks, Street Lights, Street Paved | |
| — | |
| — | |
| Wood Burning, Gas Starter |
Tax History
| Year | Property Taxes |
|---|---|
| 2021 | $12,206 |
Contact Agent
Nearby Similar Homes
Nearby Sold Comparables
Contact Agent
Listing Provided By
Coldwell Banker Real Estate Group

