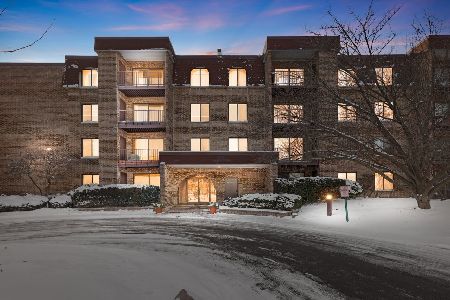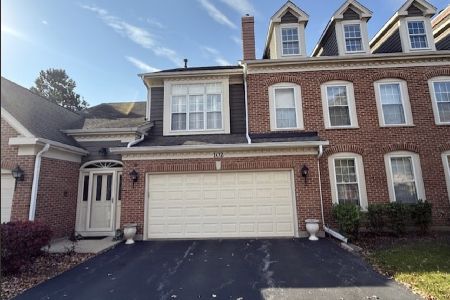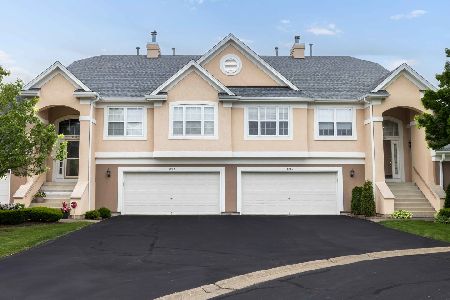3099 Lexington Lane, Glenview, Illinois 60025
$355,000
|
Sold
|
|
| Status: | Closed |
| Sqft: | 0 |
| Cost/Sqft: | — |
| Beds: | 2 |
| Baths: | 2 |
| Year Built: | 1994 |
| Property Taxes: | $4,536 |
| Days On Market: | 6087 |
| Lot Size: | 0,00 |
Description
SOPHISTICATED AND DRAMATIC UPPER LEVEL TOWNHOME VILLA WITH FABULOUS WATER VIEWS. SPECIAL ATTENTION TO DETAIL BY METICULOUS OWNERS. LOVELY ENTRY,LIVING ROOM WITH CORNER FPLC,SKYLIGHTS & BALCONY. SEP DINING ROOM, EAT IN KITCHEN WITH HARDWOOD PLANKED FLOOR & GRANITE COUNTERS. FAMILY ROOM, MASTER W/WATER VIEWS & MSTR BATH, 2ND BR & HALL BA, STORAGE RM CURRENTLY USED AS STUDIO, 2 CAR GAR. A PLEASURE TO VIEW. A JOY TO OWN.
Property Specifics
| Condos/Townhomes | |
| — | |
| — | |
| 1994 | |
| None | |
| MANCHESTER | |
| Yes | |
| — |
| Cook | |
| Princeton Club | |
| 329 / — | |
| Insurance,Clubhouse,Pool,Exterior Maintenance,Lawn Care,Scavenger,Snow Removal | |
| Lake Michigan | |
| Public Sewer, Sewer-Storm | |
| 07258132 | |
| 04212110011074 |
Nearby Schools
| NAME: | DISTRICT: | DISTANCE: | |
|---|---|---|---|
|
Grade School
Wescott Elementary School |
30 | — | |
|
Middle School
Maple School |
30 | Not in DB | |
|
High School
Glenbrook South High School |
225 | Not in DB | |
Property History
| DATE: | EVENT: | PRICE: | SOURCE: |
|---|---|---|---|
| 23 Oct, 2009 | Sold | $355,000 | MRED MLS |
| 11 Oct, 2009 | Under contract | $379,000 | MRED MLS |
| — | Last price change | $384,500 | MRED MLS |
| 29 Jun, 2009 | Listed for sale | $399,000 | MRED MLS |
| 15 Oct, 2010 | Sold | $350,000 | MRED MLS |
| 1 Oct, 2010 | Under contract | $424,900 | MRED MLS |
| 13 Jul, 2010 | Listed for sale | $424,900 | MRED MLS |
| 20 May, 2019 | Sold | $380,000 | MRED MLS |
| 1 May, 2019 | Under contract | $399,000 | MRED MLS |
| — | Last price change | $419,000 | MRED MLS |
| 9 Apr, 2019 | Listed for sale | $419,000 | MRED MLS |
Room Specifics
Total Bedrooms: 2
Bedrooms Above Ground: 2
Bedrooms Below Ground: 0
Dimensions: —
Floor Type: Carpet
Full Bathrooms: 2
Bathroom Amenities: Separate Shower,Double Sink
Bathroom in Basement: 0
Rooms: Balcony/Porch/Lanai,Den,Foyer,Gallery,Storage,Utility Room-1st Floor
Basement Description: —
Other Specifics
| 2 | |
| — | |
| Asphalt | |
| Balcony, Storms/Screens | |
| Common Grounds,Cul-De-Sac,Landscaped,Water View | |
| COMMON | |
| — | |
| Full | |
| Vaulted/Cathedral Ceilings, Skylight(s), Hardwood Floors, First Floor Bedroom, Laundry Hook-Up in Unit | |
| Range, Microwave, Dishwasher, Refrigerator, Washer, Dryer, Disposal | |
| Not in DB | |
| — | |
| — | |
| Party Room, Pool | |
| — |
Tax History
| Year | Property Taxes |
|---|---|
| 2009 | $4,536 |
| 2010 | $5,002 |
| 2019 | $6,057 |
Contact Agent
Nearby Similar Homes
Nearby Sold Comparables
Contact Agent
Listing Provided By
Coldwell Banker Residential









