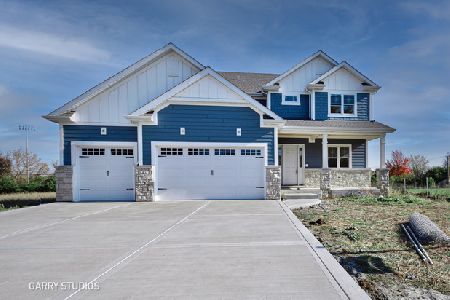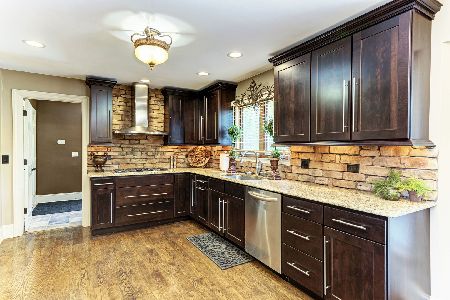30W052 Saint Andrews Lane, West Chicago, Illinois 60185
$740,000
|
Sold
|
|
| Status: | Closed |
| Sqft: | 5,045 |
| Cost/Sqft: | $149 |
| Beds: | 4 |
| Baths: | 6 |
| Year Built: | 1990 |
| Property Taxes: | $16,555 |
| Days On Market: | 5262 |
| Lot Size: | 0,97 |
Description
SEEING IS BELIEVING!! DECORATED W/SUPURB ATTENTION TO DETAIL!! FINISHED WALK-OUT COMPLETE W/SECOND KIT & FULL THEATRE RM. ARCHITECTIUAL DIGEST KIT W/OMEGA CUST SOLID MPL CBNTS, S S APPLS, GRANITE CNTRS 20X20 ITALIAN PORCELAIN TILE & EXTENSIVE LIGHTING T/O. SUNRM OFF KIT., STEP UP SITTING RM IN MBR. W/TWO WAY FP. BREATHTAKING MBRBATH COMPLETE W/SHOWER/STEAMER & RADIANT HEATED FLR. 25 X 10 CLOSET. NUMEROUS UPGRADES!!
Property Specifics
| Single Family | |
| — | |
| Contemporary | |
| 1990 | |
| Walkout | |
| CUSTOM | |
| No | |
| 0.97 |
| Du Page | |
| St Andrews Estates | |
| 125 / Annual | |
| Insurance | |
| Private Well | |
| Septic-Private | |
| 07892280 | |
| 0121407007 |
Nearby Schools
| NAME: | DISTRICT: | DISTANCE: | |
|---|---|---|---|
|
Grade School
Hawk Hollow Elementary School |
46 | — | |
|
Middle School
East View Middle School |
46 | Not in DB | |
|
High School
Bartlett High School |
46 | Not in DB | |
Property History
| DATE: | EVENT: | PRICE: | SOURCE: |
|---|---|---|---|
| 31 Aug, 2011 | Sold | $740,000 | MRED MLS |
| 30 Aug, 2011 | Under contract | $749,900 | MRED MLS |
| 30 Aug, 2011 | Listed for sale | $749,900 | MRED MLS |
| 9 Jun, 2022 | Sold | $862,450 | MRED MLS |
| 7 May, 2022 | Under contract | $899,900 | MRED MLS |
| 30 Apr, 2022 | Listed for sale | $899,900 | MRED MLS |
Room Specifics
Total Bedrooms: 5
Bedrooms Above Ground: 4
Bedrooms Below Ground: 1
Dimensions: —
Floor Type: Carpet
Dimensions: —
Floor Type: Carpet
Dimensions: —
Floor Type: Carpet
Dimensions: —
Floor Type: —
Full Bathrooms: 6
Bathroom Amenities: Whirlpool,Separate Shower,Steam Shower,Double Sink
Bathroom in Basement: 1
Rooms: Kitchen,Bedroom 5,Breakfast Room,Den,Exercise Room,Foyer,Loft,Recreation Room,Sitting Room,Sun Room,Theatre Room,Utility Room-1st Floor,Walk In Closet
Basement Description: Finished,Exterior Access
Other Specifics
| 4 | |
| Concrete Perimeter | |
| Concrete | |
| Balcony, Deck, Patio, Storms/Screens | |
| Corner Lot,Landscaped | |
| 42621.07 | |
| Unfinished | |
| Full | |
| Vaulted/Cathedral Ceilings, Skylight(s), Sauna/Steam Room, Bar-Wet, Hardwood Floors, First Floor Laundry | |
| Range, Microwave, Dishwasher, High End Refrigerator, Disposal, Stainless Steel Appliance(s) | |
| Not in DB | |
| Street Paved | |
| — | |
| — | |
| Attached Fireplace Doors/Screen, Gas Log |
Tax History
| Year | Property Taxes |
|---|---|
| 2011 | $16,555 |
| 2022 | $16,018 |
Contact Agent
Nearby Similar Homes
Nearby Sold Comparables
Contact Agent
Listing Provided By
RE/MAX Central Inc.






