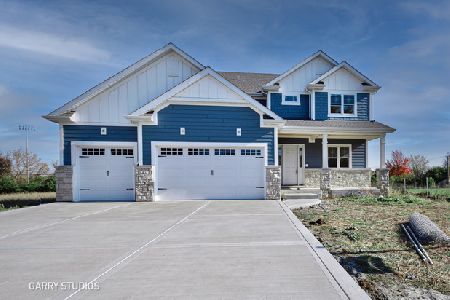30W051 St. Andrews Lane, West Chicago, Illinois 60185
$640,000
|
Sold
|
|
| Status: | Closed |
| Sqft: | 3,000 |
| Cost/Sqft: | $220 |
| Beds: | 3 |
| Baths: | 4 |
| Year Built: | 1991 |
| Property Taxes: | $11,363 |
| Days On Market: | 1697 |
| Lot Size: | 0,93 |
Description
Many custom features and amenities in this home situated on approximately one acre. Dramatic grand entry foyer features checkered tile floor, antique bronze chandelier, hammered wrought iron staircase. Large plank oak hardwood flooring finished in elegant dark walnut color, six panel solid doors, and crown molding throughout home. Formal living and dining room tastefully decorated with millwork and wainscot finishes. Updated Gourmet kitchen features professional stainless-steel appliances. Built in Refrigerator, gas cook top with hood, and built-in microwave. Granite counters, stone backsplash, espresso finished maple cabinets with crown molding, light rail molding, and under cabinet lighting. Sunken family room with double sided fireplace backing to a cozy den. Laundry room features plenty of cabinet space with counters. Master Bedroom features vaulted ceilings and hardwood flooring. Master bath with double bowl vanity, tile surround shower and whirlpool. Master closet the size of most bedrooms featuring custom built ins, organizers, and custom lighting. Additional bedroom features built in vanity. Finished basement with open concept features and additional large bedroom with walk in closet and full bathroom. The Backyard has a list of amenities for summer gatherings. Inground lighted pool with water slide, stamped concrete patio and pool surround. Gazebo, outdoor cook space with built in grille, firepit and more all surrounded by a mature and professionally landscaped lot. 3 car side load garage with paver horseshoe driveway. New Well Tank. Lower unincorporated taxes and Bartlett Schools.
Property Specifics
| Single Family | |
| — | |
| Contemporary | |
| 1991 | |
| Full | |
| — | |
| No | |
| 0.93 |
| Du Page | |
| — | |
| 200 / Annual | |
| Insurance | |
| Private Well | |
| Septic-Private | |
| 11109660 | |
| 0121408010 |
Nearby Schools
| NAME: | DISTRICT: | DISTANCE: | |
|---|---|---|---|
|
Grade School
Hawk Hollow Elementary School |
46 | — | |
|
Middle School
East View Middle School |
46 | Not in DB | |
|
High School
Bartlett High School |
46 | Not in DB | |
Property History
| DATE: | EVENT: | PRICE: | SOURCE: |
|---|---|---|---|
| 4 Aug, 2008 | Sold | $429,900 | MRED MLS |
| 28 May, 2008 | Under contract | $429,900 | MRED MLS |
| 22 May, 2008 | Listed for sale | $429,900 | MRED MLS |
| 2 Aug, 2021 | Sold | $640,000 | MRED MLS |
| 20 Jul, 2021 | Under contract | $659,900 | MRED MLS |
| — | Last price change | $649,900 | MRED MLS |
| 3 Jun, 2021 | Listed for sale | $649,900 | MRED MLS |
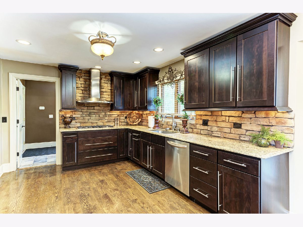
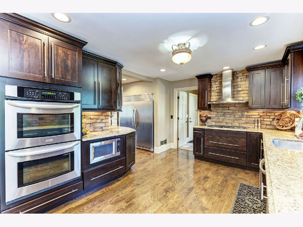
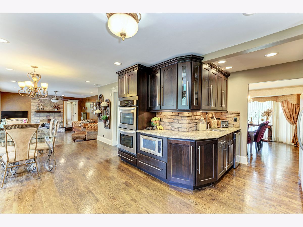
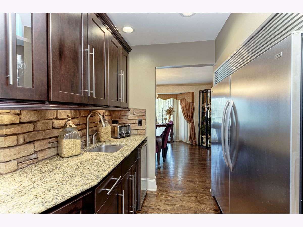
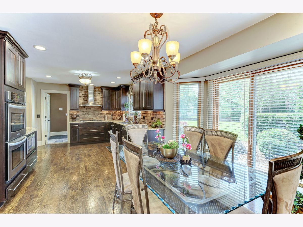
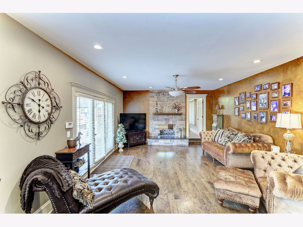
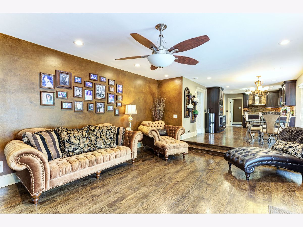
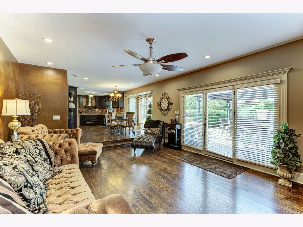
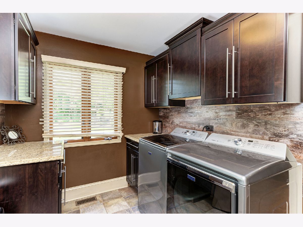
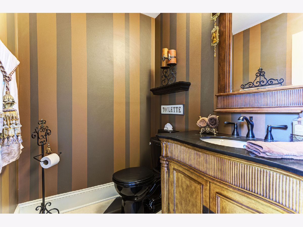
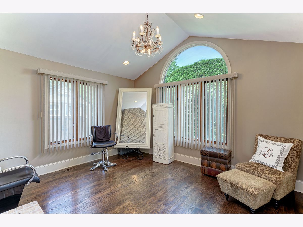
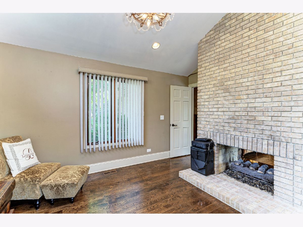
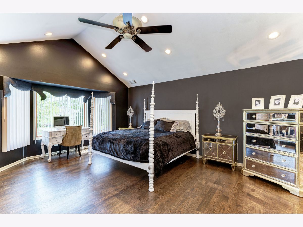
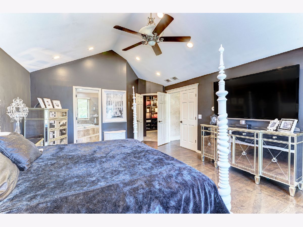
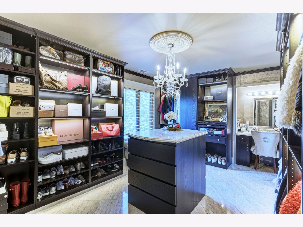
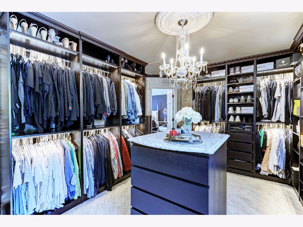
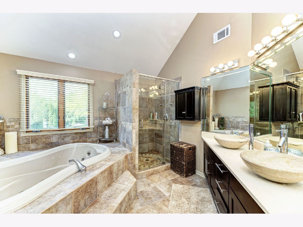
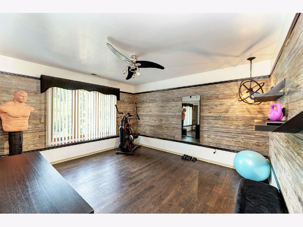
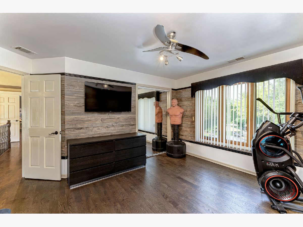
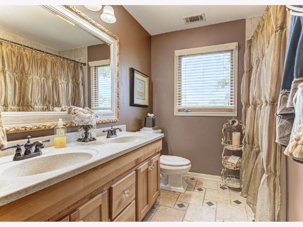
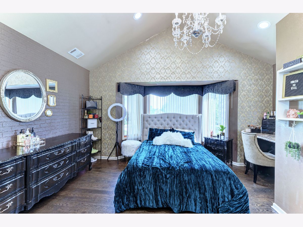
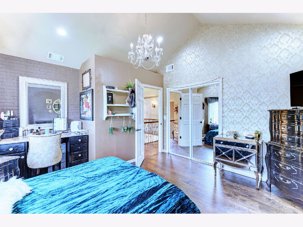
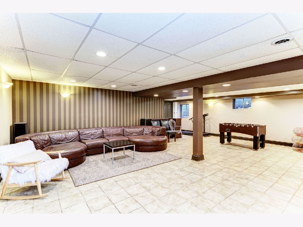
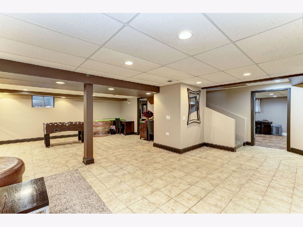
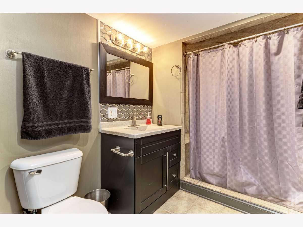
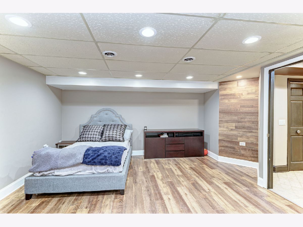
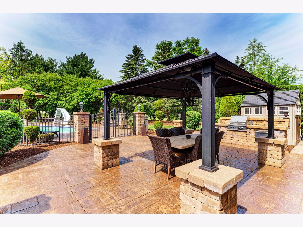
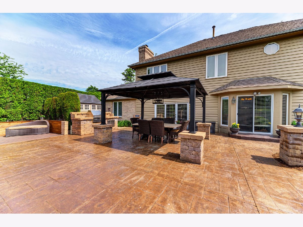
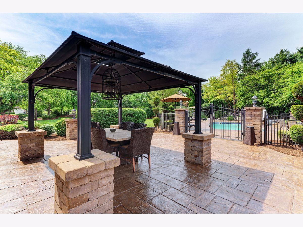
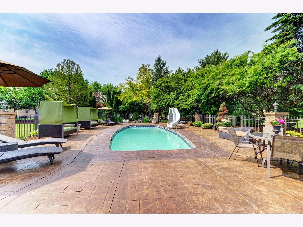
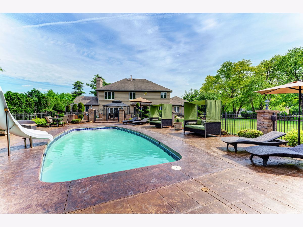
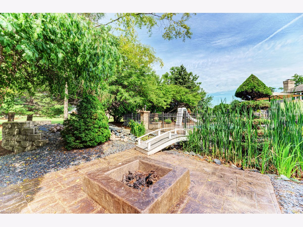
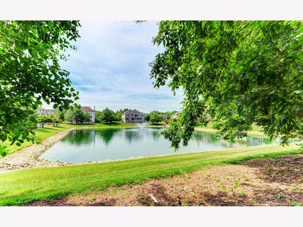
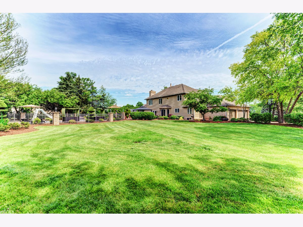
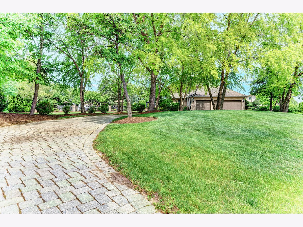
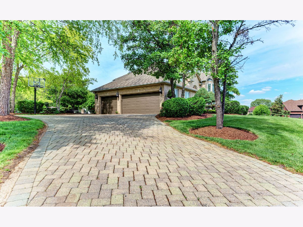
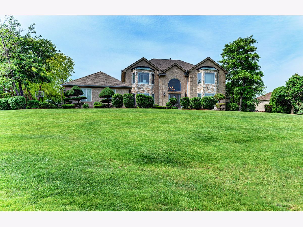
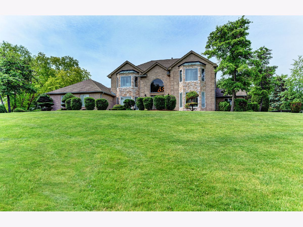
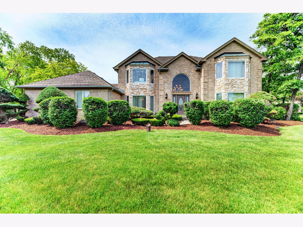
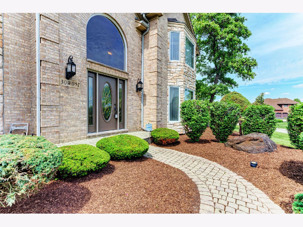
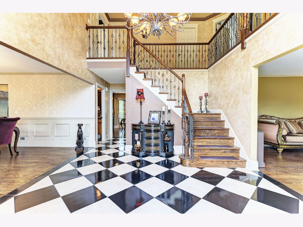
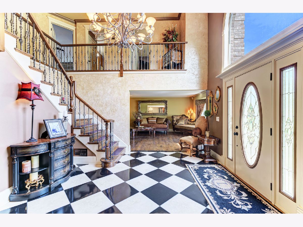
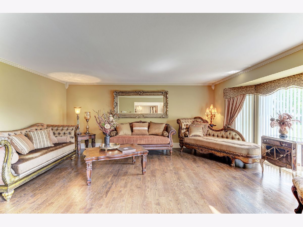
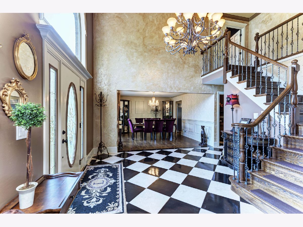
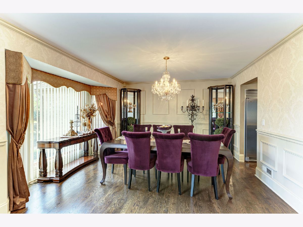
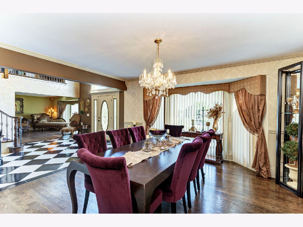
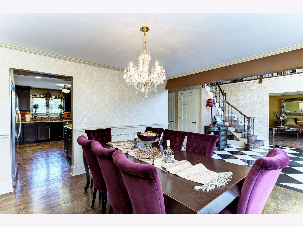
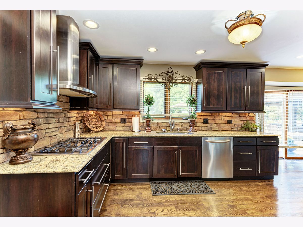
Room Specifics
Total Bedrooms: 4
Bedrooms Above Ground: 3
Bedrooms Below Ground: 1
Dimensions: —
Floor Type: Hardwood
Dimensions: —
Floor Type: Hardwood
Dimensions: —
Floor Type: Wood Laminate
Full Bathrooms: 4
Bathroom Amenities: —
Bathroom in Basement: 1
Rooms: Recreation Room,Den,Foyer
Basement Description: Finished
Other Specifics
| 3 | |
| — | |
| — | |
| Patio, Stamped Concrete Patio, In Ground Pool, Outdoor Grill, Fire Pit | |
| Corner Lot,Landscaped | |
| 140X41X25X175X194X212 | |
| — | |
| Full | |
| Vaulted/Cathedral Ceilings, Hardwood Floors | |
| — | |
| Not in DB | |
| — | |
| — | |
| — | |
| Double Sided |
Tax History
| Year | Property Taxes |
|---|---|
| 2008 | $10,211 |
| 2021 | $11,363 |
Contact Agent
Nearby Similar Homes
Nearby Sold Comparables
Contact Agent
Listing Provided By
Royce Group Real Estate Co.

