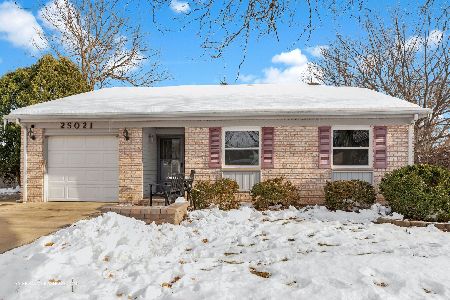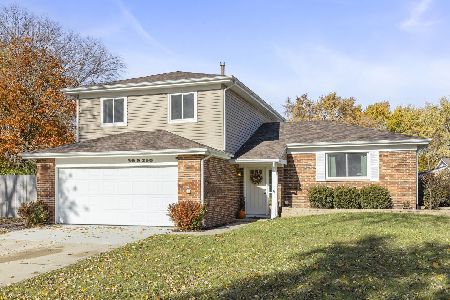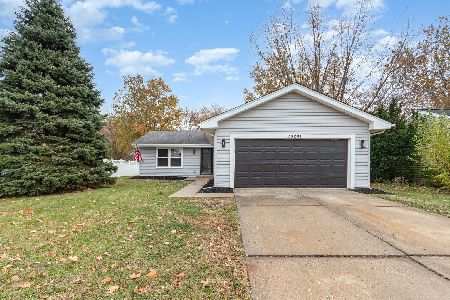30W070 Huntington Drive, Warrenville, Illinois 60555
$250,000
|
Sold
|
|
| Status: | Closed |
| Sqft: | 1,628 |
| Cost/Sqft: | $154 |
| Beds: | 3 |
| Baths: | 3 |
| Year Built: | 1986 |
| Property Taxes: | $5,369 |
| Days On Market: | 3306 |
| Lot Size: | 0,21 |
Description
Back on the market. If you are interested, don't miss out on this Fox Hollow home loved by original owners. Fantastic location, Wheaton Schools, next to park and backs to the woods. Well maintained, new carpet, freshly painted in neutral colors. Wood floors in family room and all bedrooms. First floor laundry for your convenience. Move-in ready. Enjoy the large 20 x 20 deck with therapeutic SPA. Great for entertaining or relaxing year round. Easy access to Route 59 and I-88. Home warranty for 13 months included.
Property Specifics
| Single Family | |
| — | |
| — | |
| 1986 | |
| None | |
| — | |
| No | |
| 0.21 |
| Du Page | |
| Fox Hollow | |
| 120 / Annual | |
| Other | |
| Public | |
| Public Sewer | |
| 09398180 | |
| 0421405004 |
Nearby Schools
| NAME: | DISTRICT: | DISTANCE: | |
|---|---|---|---|
|
Grade School
Johnson Elementary School |
200 | — | |
|
Middle School
Hubble Middle School |
200 | Not in DB | |
|
High School
Wheaton Warrenville South H S |
200 | Not in DB | |
Property History
| DATE: | EVENT: | PRICE: | SOURCE: |
|---|---|---|---|
| 17 Feb, 2017 | Sold | $250,000 | MRED MLS |
| 14 Dec, 2016 | Under contract | $250,000 | MRED MLS |
| 30 Nov, 2016 | Listed for sale | $250,000 | MRED MLS |
Room Specifics
Total Bedrooms: 3
Bedrooms Above Ground: 3
Bedrooms Below Ground: 0
Dimensions: —
Floor Type: Hardwood
Dimensions: —
Floor Type: Hardwood
Full Bathrooms: 3
Bathroom Amenities: —
Bathroom in Basement: 0
Rooms: No additional rooms
Basement Description: Slab
Other Specifics
| 2 | |
| Concrete Perimeter | |
| Asphalt | |
| Deck, Hot Tub | |
| Forest Preserve Adjacent | |
| 76 X 120 | |
| — | |
| Full | |
| Vaulted/Cathedral Ceilings, Hardwood Floors, First Floor Laundry | |
| Range, Microwave, Dishwasher, Refrigerator, Washer, Dryer, Disposal | |
| Not in DB | |
| Sidewalks, Street Lights, Street Paved | |
| — | |
| — | |
| — |
Tax History
| Year | Property Taxes |
|---|---|
| 2017 | $5,369 |
Contact Agent
Nearby Similar Homes
Nearby Sold Comparables
Contact Agent
Listing Provided By
RE/MAX Suburban









