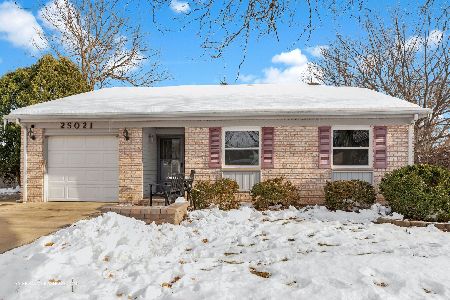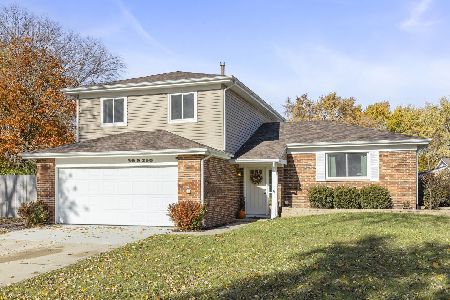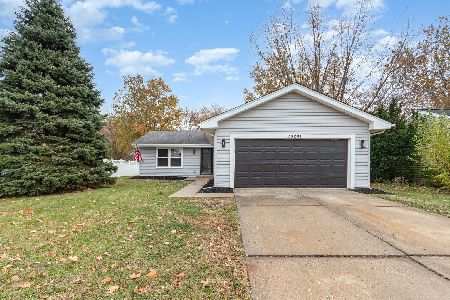30W100 Huntington Drive, Warrenville, Illinois 60555
$258,000
|
Sold
|
|
| Status: | Closed |
| Sqft: | 1,400 |
| Cost/Sqft: | $184 |
| Beds: | 3 |
| Baths: | 3 |
| Year Built: | 1986 |
| Property Taxes: | $6,367 |
| Days On Market: | 1905 |
| Lot Size: | 0,21 |
Description
Premium lot with private yard backing to preserve area! Neutral decor with some fresh paint and brand new carpet~White doors and trim throughout~Living room has a fireplace with a heatilator to help distribute the warmth and is flanked by built-in cabinetry for extra storage~The master bedroom has a private bath and a good sized walk-in closet~The eat-in kitchen has room for a table but there's also a separate formal dining room that's perfect for entertaining~Sliding glass door leads to the brick paver patio and overlooks the large private backyard~Attached 2 car garage has a service door to the yard~Furnace and hot water heater replaced in 2014~Right down the street from the park/playground~Wheaton Warrenville South H.S. attendance~Just minutes to I-88~Won't last long at this price!
Property Specifics
| Single Family | |
| — | |
| — | |
| 1986 | |
| None | |
| — | |
| No | |
| 0.21 |
| Du Page | |
| Fox Hollow | |
| 120 / Annual | |
| None | |
| Public | |
| Public Sewer | |
| 10827459 | |
| 0421405002 |
Nearby Schools
| NAME: | DISTRICT: | DISTANCE: | |
|---|---|---|---|
|
Grade School
Johnson Elementary School |
200 | — | |
|
Middle School
Hubble Middle School |
200 | Not in DB | |
|
High School
Wheaton Warrenville South H S |
200 | Not in DB | |
Property History
| DATE: | EVENT: | PRICE: | SOURCE: |
|---|---|---|---|
| 20 Nov, 2020 | Sold | $258,000 | MRED MLS |
| 16 Oct, 2020 | Under contract | $258,000 | MRED MLS |
| — | Last price change | $259,900 | MRED MLS |
| 1 Oct, 2020 | Listed for sale | $259,900 | MRED MLS |
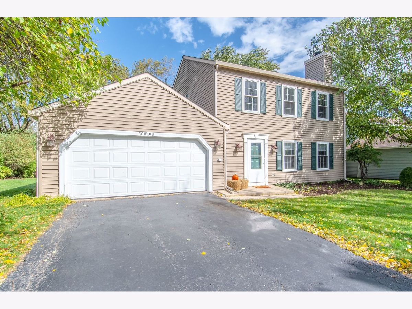

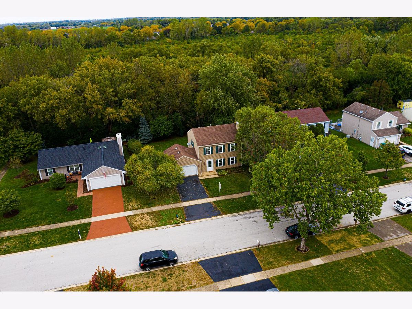

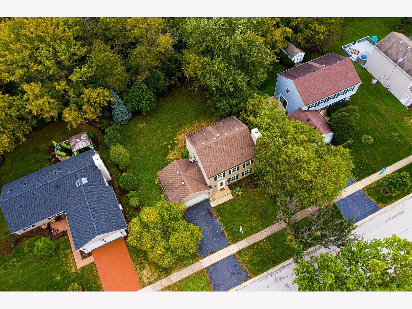
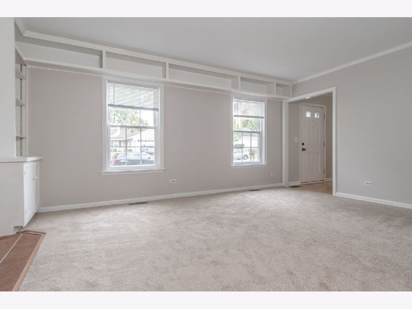
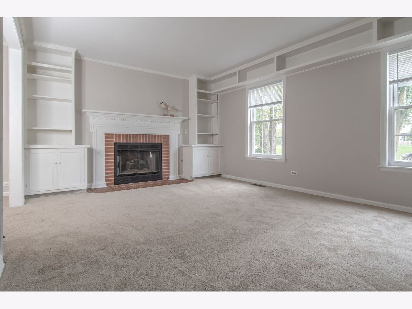
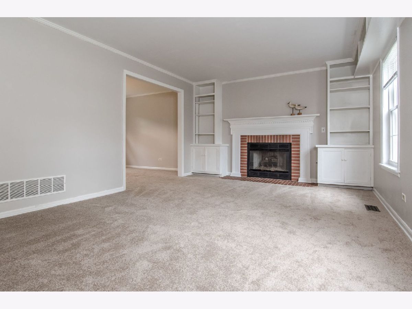
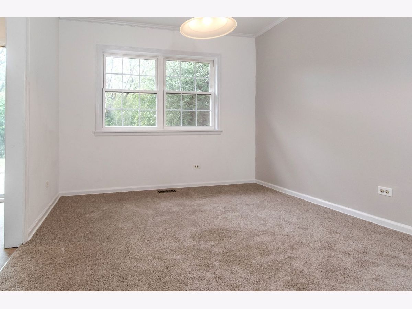
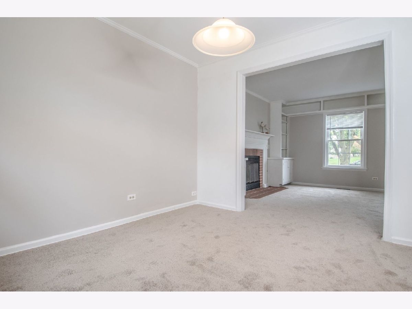
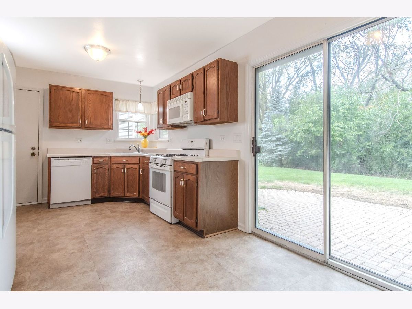
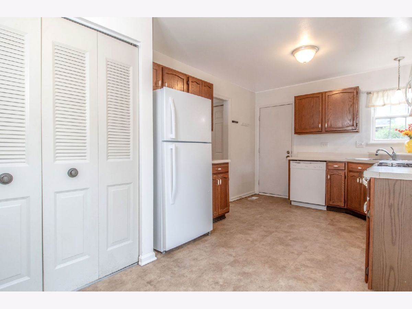
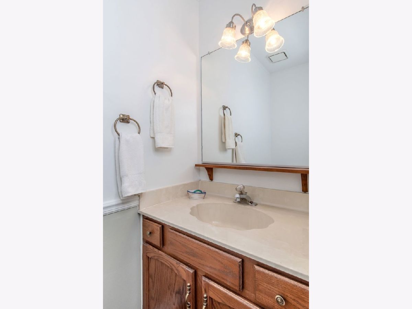
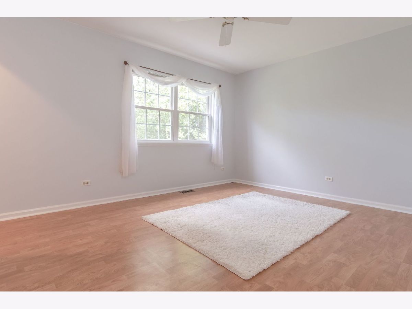
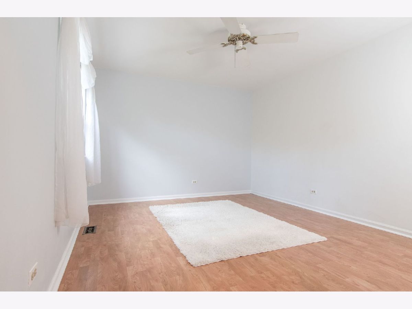
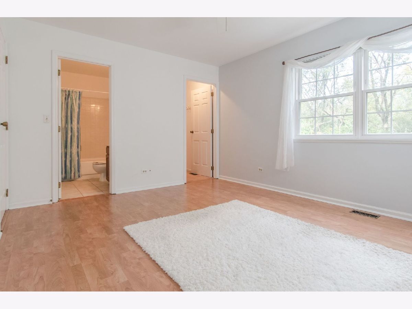
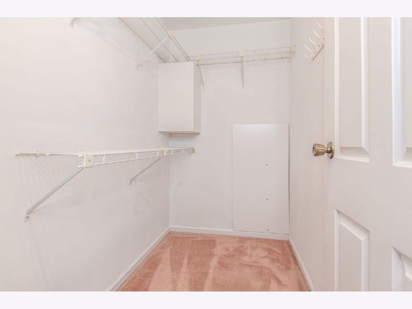
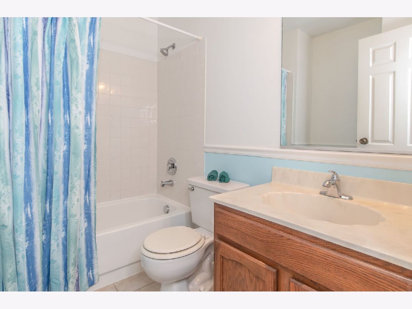
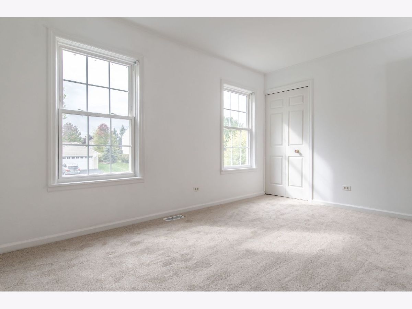
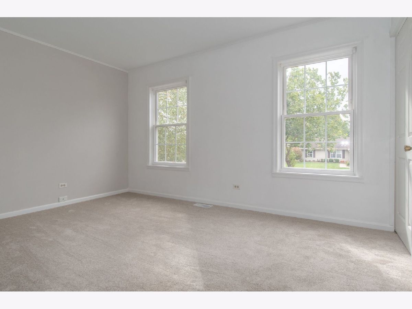
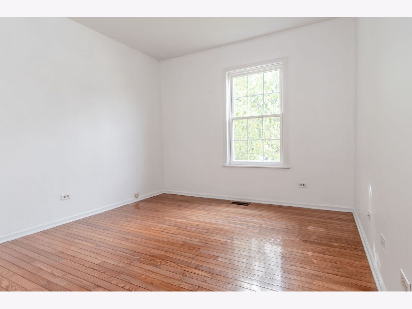
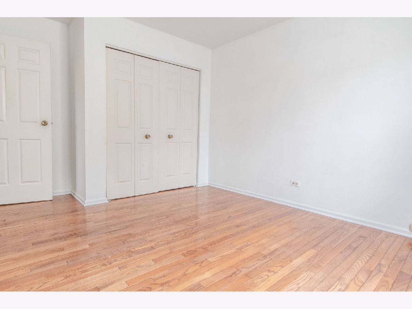
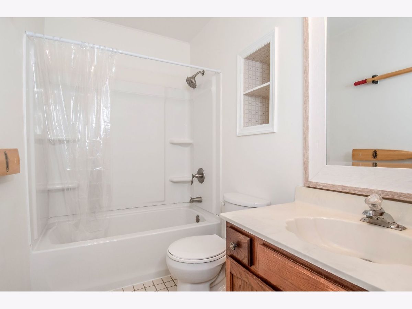
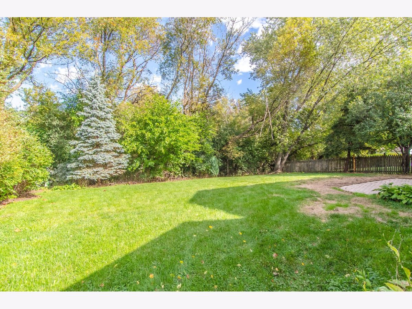
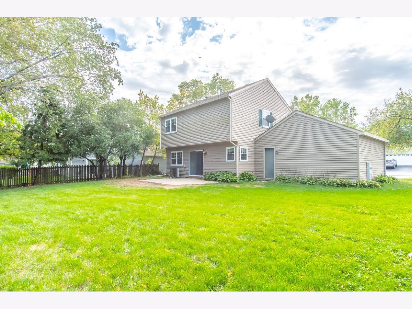
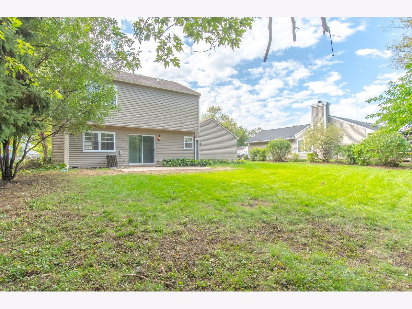
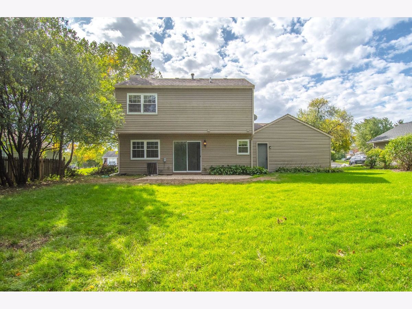
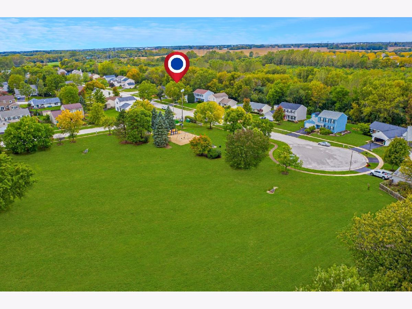
Room Specifics
Total Bedrooms: 3
Bedrooms Above Ground: 3
Bedrooms Below Ground: 0
Dimensions: —
Floor Type: Carpet
Dimensions: —
Floor Type: Hardwood
Full Bathrooms: 3
Bathroom Amenities: —
Bathroom in Basement: 0
Rooms: No additional rooms
Basement Description: Slab
Other Specifics
| 2 | |
| — | |
| Asphalt | |
| Brick Paver Patio | |
| Forest Preserve Adjacent | |
| 76X120 | |
| — | |
| Full | |
| Built-in Features, Walk-In Closet(s), Bookcases, Some Wood Floors, Separate Dining Room | |
| Range, Microwave, Dishwasher, Refrigerator, Washer, Dryer, Disposal | |
| Not in DB | |
| Park, Sidewalks | |
| — | |
| — | |
| Wood Burning, Attached Fireplace Doors/Screen, Gas Log, Gas Starter, Heatilator |
Tax History
| Year | Property Taxes |
|---|---|
| 2020 | $6,367 |
Contact Agent
Nearby Similar Homes
Nearby Sold Comparables
Contact Agent
Listing Provided By
RE/MAX Professionals Select

