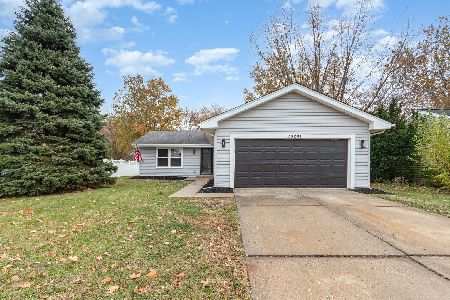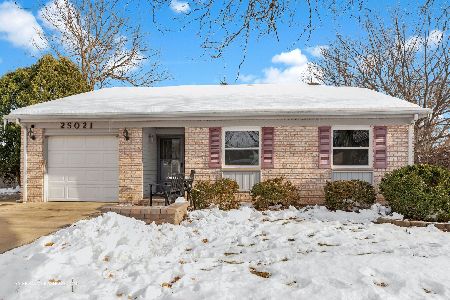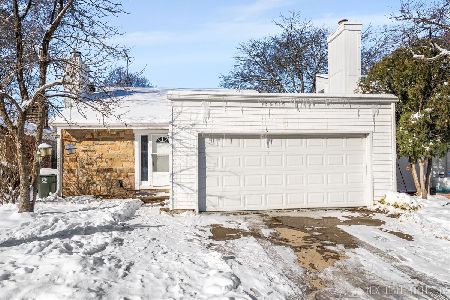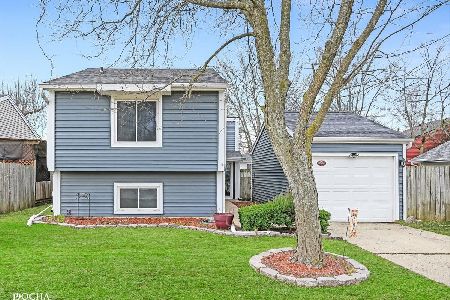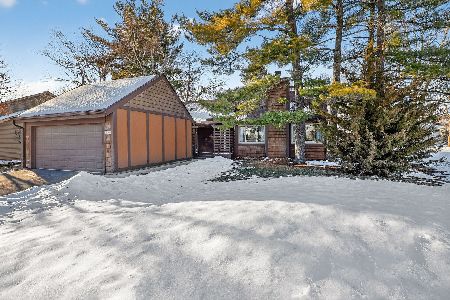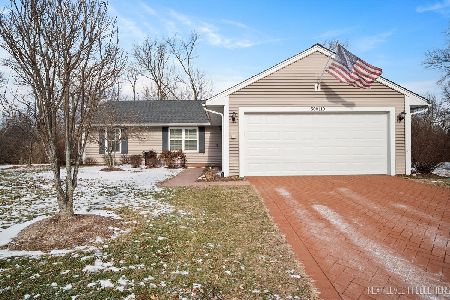30W080 Glenhurst Court, Warrenville, Illinois 60555
$233,000
|
Sold
|
|
| Status: | Closed |
| Sqft: | 1,485 |
| Cost/Sqft: | $158 |
| Beds: | 3 |
| Baths: | 2 |
| Year Built: | 1976 |
| Property Taxes: | $4,540 |
| Days On Market: | 2862 |
| Lot Size: | 0,19 |
Description
WORRY-FREE HOME! Everything is new/newer!!! 3-bedroom split-level home on quiet cul-de-sac in pool/clubhouse community! Ceiling fans, wood laminate floors, neutral carpeting and fresh neutral paint throughout. Large bedroom closets. Family room has wood-burning fireplace. Extra-wide stairs. NEW garbage disposal (2017). Newer: sump pump & water softener (2013), vinyl double-pane energy-efficient windows and sliding glass door (2011), front door (2011), furnace (2015) A/C (2008), vinyl siding with Tyvek wrapping (2013), Gutter Guards with lifetime, transferrable warranty and NEW ROOF (summer, 2018). Attic has additional cellulose insulation for extra efficiency. Huge (19x12) deck has been freshly stained. Fully fenced back yard with storage shed. Excellent location with easy access to expressway, shopping and dining. Exceptional Wheaton District 200 schools. Don't delay. Make this one yours!
Property Specifics
| Single Family | |
| — | |
| — | |
| 1976 | |
| None | |
| — | |
| No | |
| 0.19 |
| Du Page | |
| Summerlakes | |
| 40 / Monthly | |
| Clubhouse,Pool | |
| Public | |
| Public Sewer | |
| 09897362 | |
| 0428207041 |
Nearby Schools
| NAME: | DISTRICT: | DISTANCE: | |
|---|---|---|---|
|
Grade School
Johnson Elementary School |
200 | — | |
|
Middle School
Hubble Middle School |
200 | Not in DB | |
|
High School
Wheaton Warrenville South H S |
200 | Not in DB | |
Property History
| DATE: | EVENT: | PRICE: | SOURCE: |
|---|---|---|---|
| 1 Feb, 2019 | Sold | $233,000 | MRED MLS |
| 29 Dec, 2018 | Under contract | $235,000 | MRED MLS |
| — | Last price change | $240,000 | MRED MLS |
| 30 Mar, 2018 | Listed for sale | $235,000 | MRED MLS |
Room Specifics
Total Bedrooms: 3
Bedrooms Above Ground: 3
Bedrooms Below Ground: 0
Dimensions: —
Floor Type: Carpet
Dimensions: —
Floor Type: Carpet
Full Bathrooms: 2
Bathroom Amenities: —
Bathroom in Basement: 0
Rooms: Foyer
Basement Description: None
Other Specifics
| 2 | |
| Concrete Perimeter | |
| Concrete | |
| Deck | |
| Fenced Yard | |
| 70X120 | |
| Unfinished | |
| None | |
| Wood Laminate Floors | |
| Range, Dishwasher, Refrigerator, Washer, Dryer, Disposal | |
| Not in DB | |
| Clubhouse, Pool, Sidewalks, Street Lights, Street Paved | |
| — | |
| — | |
| Wood Burning |
Tax History
| Year | Property Taxes |
|---|---|
| 2019 | $4,540 |
Contact Agent
Nearby Similar Homes
Nearby Sold Comparables
Contact Agent
Listing Provided By
Keller Williams Infinity

