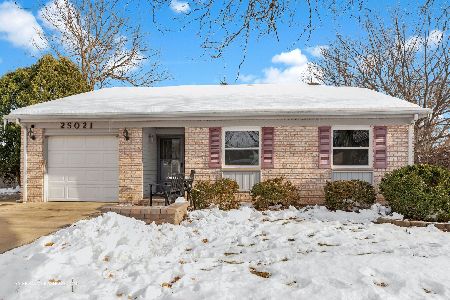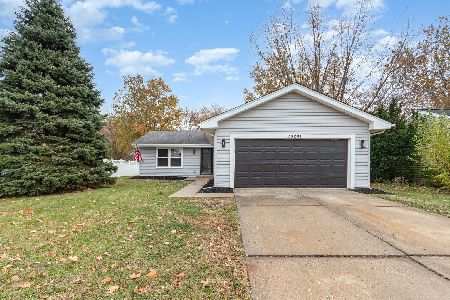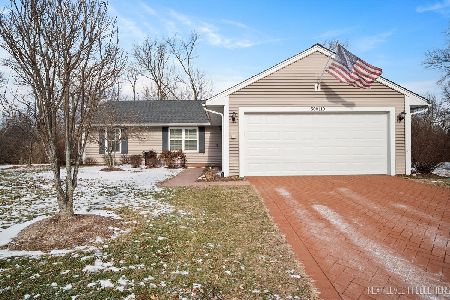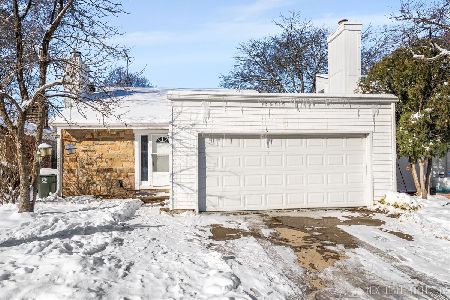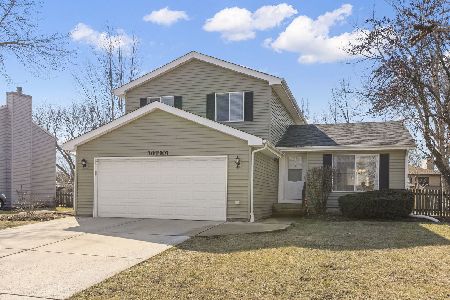30W101 Branch Avenue, Warrenville, Illinois 60555
$205,000
|
Sold
|
|
| Status: | Closed |
| Sqft: | 1,542 |
| Cost/Sqft: | $139 |
| Beds: | 3 |
| Baths: | 2 |
| Year Built: | 1984 |
| Property Taxes: | $4,745 |
| Days On Market: | 4249 |
| Lot Size: | 0,00 |
Description
UPDATED THROUGHOUT! 1st Fl Full Bath Remodel, New Washr/Dryer, New Wood Floor in Fam Rm & 1st Fl Office Remodel in '13! New Kitch Cabinets, Quartz Countertops, Bcksplsh & Dishwshr in '11! New HVAC '12! New Hrdwd in Kitchen & Carpet Throughout, 2nd Fl Windws in '09! Spacious Mstr Suite w/ Bath Access & W/I Closet! Lrg Fenced Bckyrd w/ Electric Awning & Patio! Subdivision Amenities Incl Pool, Fitness Center, Clubhouse!
Property Specifics
| Single Family | |
| — | |
| — | |
| 1984 | |
| None | |
| — | |
| No | |
| — |
| Du Page | |
| Summerlakes | |
| 30 / Monthly | |
| Clubhouse,Exercise Facilities,Pool | |
| Lake Michigan | |
| Public Sewer, Sewer-Storm | |
| 08645206 | |
| 0428207072 |
Nearby Schools
| NAME: | DISTRICT: | DISTANCE: | |
|---|---|---|---|
|
Grade School
Johnson Elementary School |
200 | — | |
|
Middle School
Hubble Middle School |
200 | Not in DB | |
|
High School
Wheaton Warrenville South H S |
200 | Not in DB | |
Property History
| DATE: | EVENT: | PRICE: | SOURCE: |
|---|---|---|---|
| 15 Jul, 2009 | Sold | $207,500 | MRED MLS |
| 19 May, 2009 | Under contract | $215,000 | MRED MLS |
| — | Last price change | $230,000 | MRED MLS |
| 9 Jun, 2008 | Listed for sale | $235,900 | MRED MLS |
| 30 Sep, 2014 | Sold | $205,000 | MRED MLS |
| 1 Sep, 2014 | Under contract | $215,000 | MRED MLS |
| — | Last price change | $219,400 | MRED MLS |
| 14 Jun, 2014 | Listed for sale | $223,900 | MRED MLS |
| 6 Jul, 2018 | Sold | $249,000 | MRED MLS |
| 2 Jun, 2018 | Under contract | $255,000 | MRED MLS |
| 29 May, 2018 | Listed for sale | $255,000 | MRED MLS |
| 22 Mar, 2024 | Sold | $350,000 | MRED MLS |
| 26 Feb, 2024 | Under contract | $335,000 | MRED MLS |
| 22 Feb, 2024 | Listed for sale | $335,000 | MRED MLS |
Room Specifics
Total Bedrooms: 3
Bedrooms Above Ground: 3
Bedrooms Below Ground: 0
Dimensions: —
Floor Type: Carpet
Dimensions: —
Floor Type: Carpet
Full Bathrooms: 2
Bathroom Amenities: Separate Shower
Bathroom in Basement: 0
Rooms: Office
Basement Description: None
Other Specifics
| 2 | |
| — | |
| Concrete | |
| Patio, Storms/Screens | |
| Fenced Yard | |
| 103X63X122X100 | |
| — | |
| — | |
| Hardwood Floors, Wood Laminate Floors, First Floor Laundry, First Floor Full Bath | |
| Range, Dishwasher, Refrigerator, Washer, Dryer, Disposal | |
| Not in DB | |
| Clubhouse, Pool, Tennis Courts, Sidewalks | |
| — | |
| — | |
| — |
Tax History
| Year | Property Taxes |
|---|---|
| 2009 | $4,106 |
| 2014 | $4,745 |
| 2018 | $4,918 |
| 2024 | $6,456 |
Contact Agent
Nearby Similar Homes
Nearby Sold Comparables
Contact Agent
Listing Provided By
Keller Williams Premiere Properties

