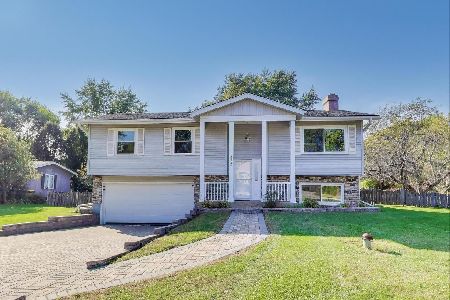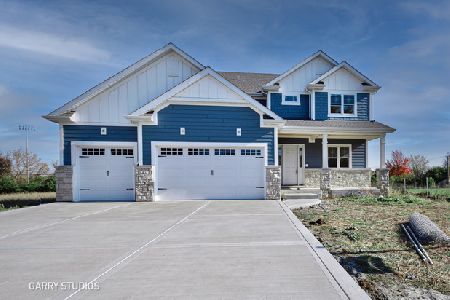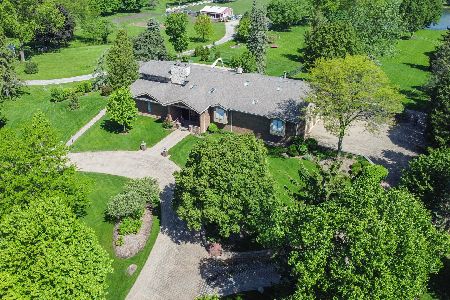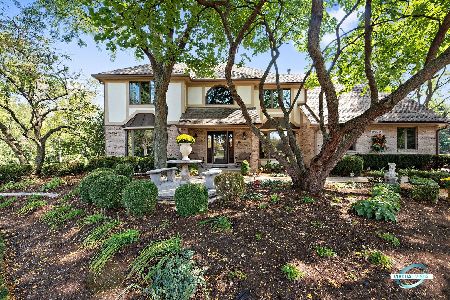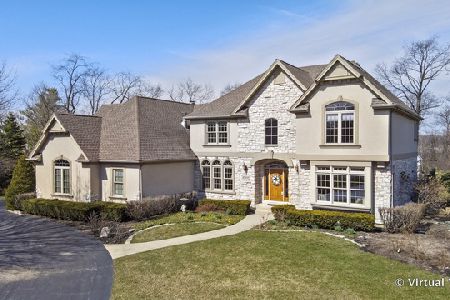30W174 Forsythia Lane, Wayne, Illinois 60184
$642,500
|
Sold
|
|
| Status: | Closed |
| Sqft: | 3,578 |
| Cost/Sqft: | $190 |
| Beds: | 4 |
| Baths: | 5 |
| Year Built: | 1991 |
| Property Taxes: | $11,769 |
| Days On Market: | 1693 |
| Lot Size: | 1,11 |
Description
Treat yourself to a little luxury! From Viking, Thermador to Miele built in coffee system, this beautiful home, almost 5500sqft on all floors, has 4 magnificent baths and 4 lg bedrooms with master on first floor. There is a 2 story family room with a 2-sided fireplace open to kitchen and eating area.The sunroom along with the many sliding doors (new) along the back allow for the amazing views of nature. Or, you can enjoy nature first hand on the expansive deck along the back where you can spend many evenings around the warmth of a fire pit. The lower level has a theater area, game room, kitchen, play area and sitting room along with full bath. The many built-ins provide ample areas for displaying and organizing all of your favorites. Please call for additional information.
Property Specifics
| Single Family | |
| — | |
| — | |
| 1991 | |
| Full,English | |
| — | |
| No | |
| 1.11 |
| Du Page | |
| Woods Of Wayne | |
| — / Not Applicable | |
| None | |
| Private Well | |
| Septic-Private | |
| 11065087 | |
| 0121204013 |
Property History
| DATE: | EVENT: | PRICE: | SOURCE: |
|---|---|---|---|
| 21 Oct, 2016 | Under contract | $0 | MRED MLS |
| 15 Jul, 2016 | Listed for sale | $0 | MRED MLS |
| 30 Jun, 2019 | Under contract | $0 | MRED MLS |
| 20 Jun, 2019 | Listed for sale | $0 | MRED MLS |
| 15 Oct, 2021 | Sold | $642,500 | MRED MLS |
| 22 Aug, 2021 | Under contract | $679,000 | MRED MLS |
| — | Last price change | $689,000 | MRED MLS |
| 24 Apr, 2021 | Listed for sale | $699,000 | MRED MLS |
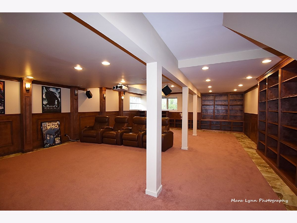
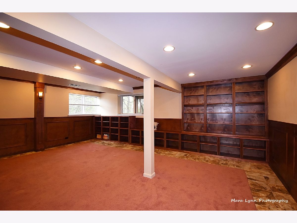
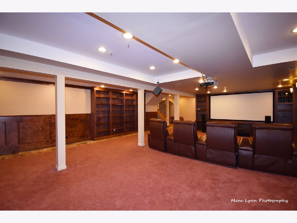
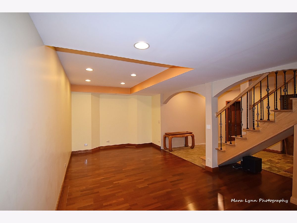
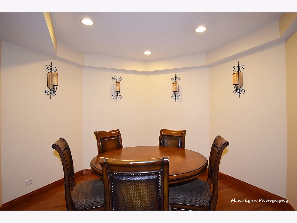
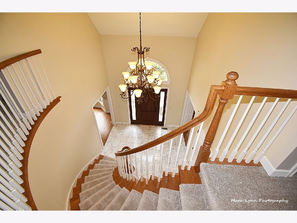
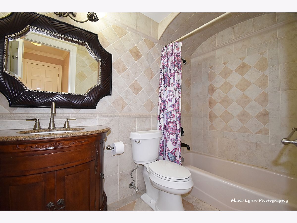
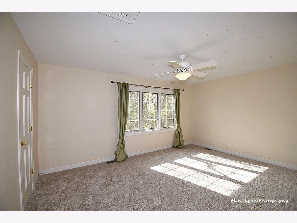
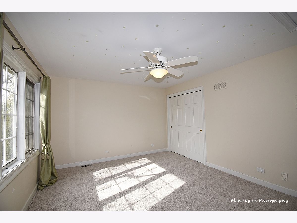
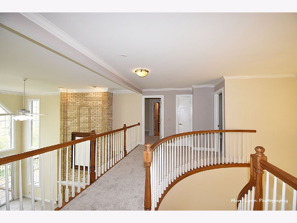
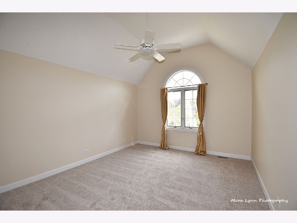
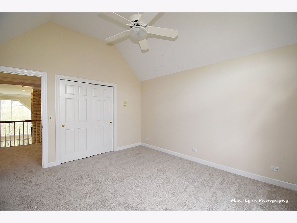
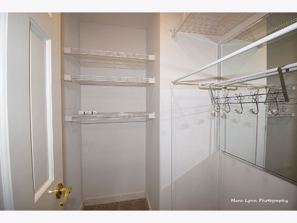
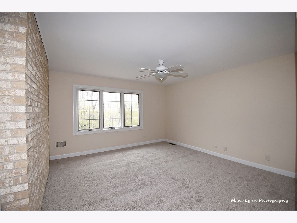
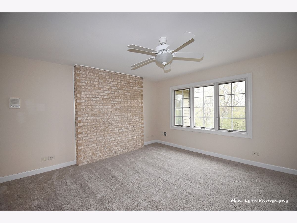
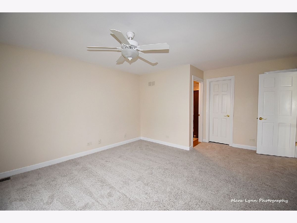
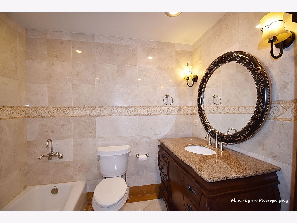
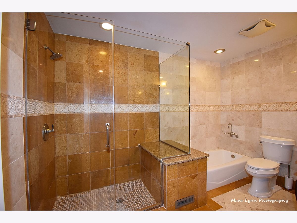
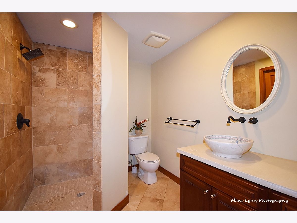
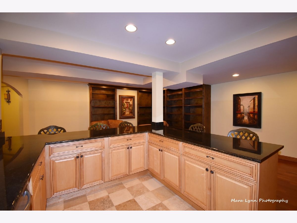
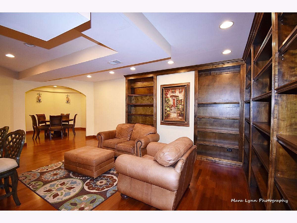
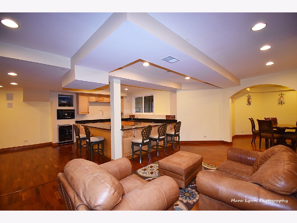
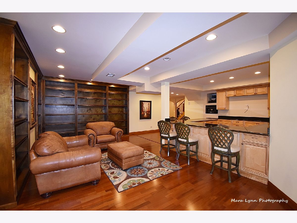
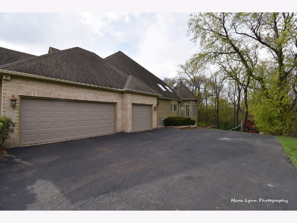
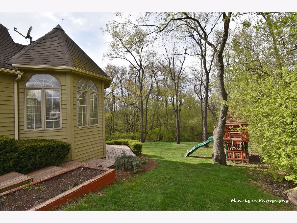
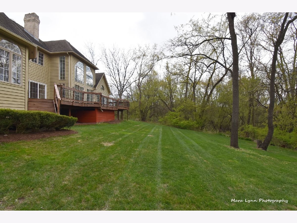
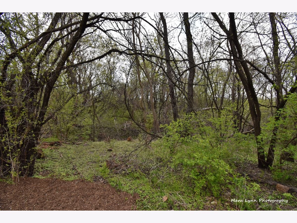
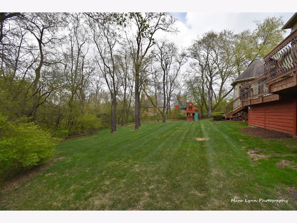
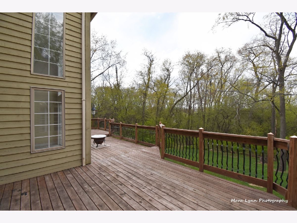
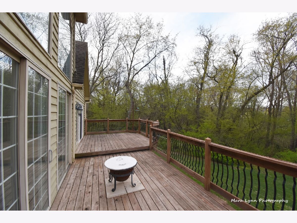
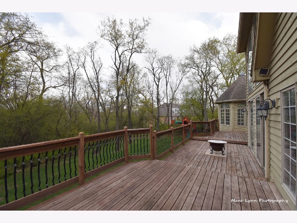
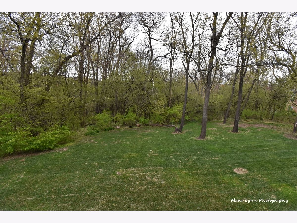
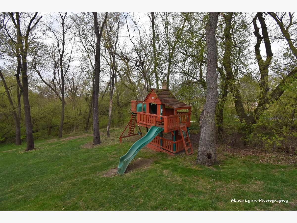
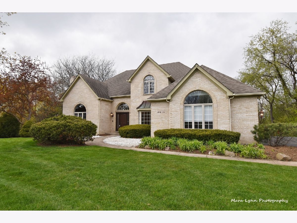
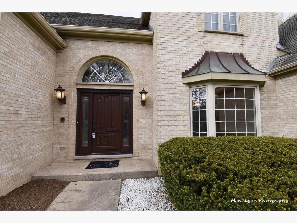
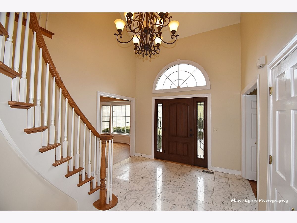
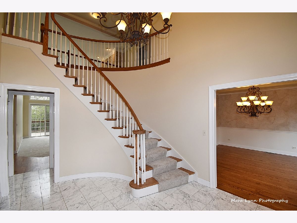
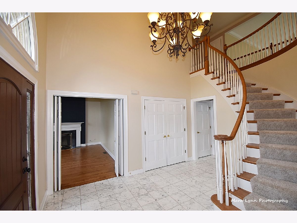
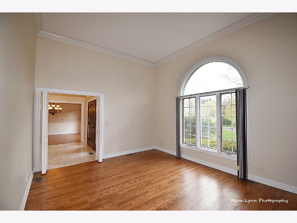
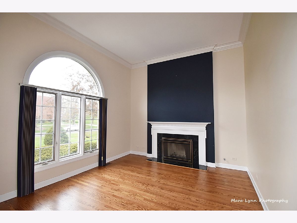
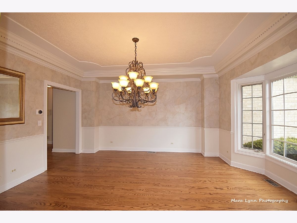
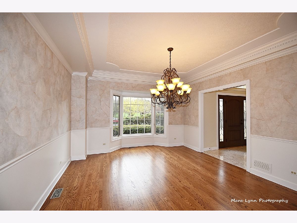
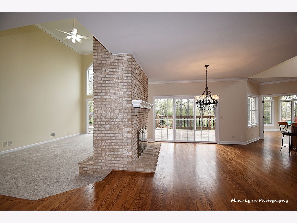
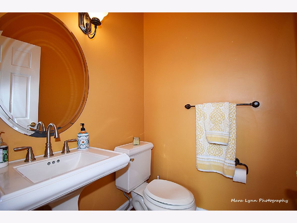
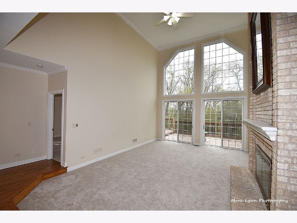
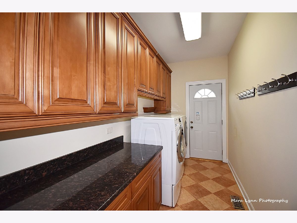
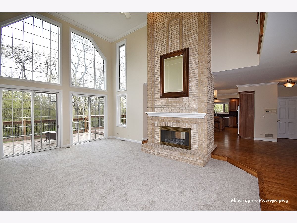
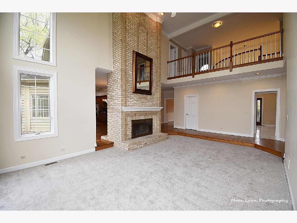
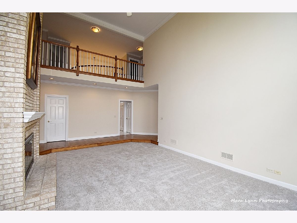
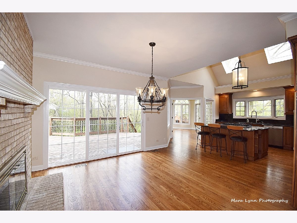
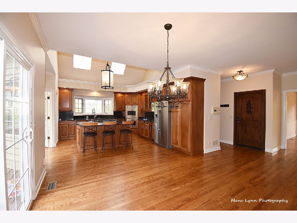
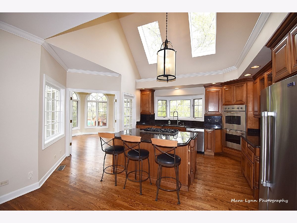
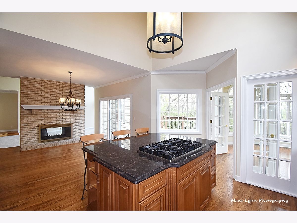
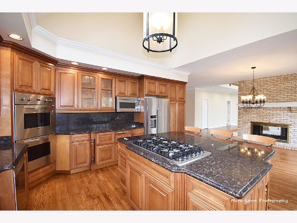
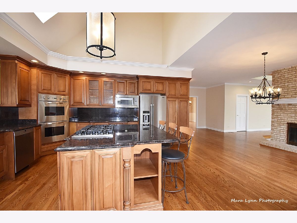
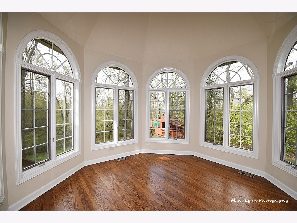
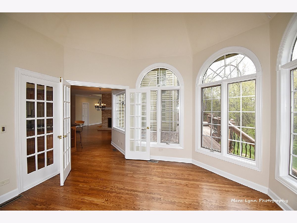
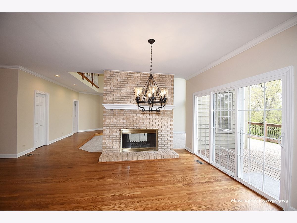
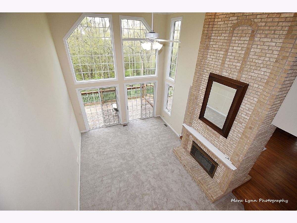
Room Specifics
Total Bedrooms: 4
Bedrooms Above Ground: 4
Bedrooms Below Ground: 0
Dimensions: —
Floor Type: Carpet
Dimensions: —
Floor Type: Carpet
Dimensions: —
Floor Type: Carpet
Full Bathrooms: 5
Bathroom Amenities: Whirlpool,Separate Shower,Double Sink
Bathroom in Basement: 1
Rooms: Sun Room,Den,Theatre Room,Recreation Room,Kitchen,Game Room,Sitting Room
Basement Description: Finished
Other Specifics
| 3 | |
| — | |
| — | |
| — | |
| Cul-De-Sac,Wooded | |
| 132X60X299X135X311 | |
| — | |
| Full | |
| Vaulted/Cathedral Ceilings, Skylight(s), Hardwood Floors, First Floor Bedroom, First Floor Full Bath | |
| Range, Microwave, Dishwasher, Refrigerator, Washer, Dryer, Stainless Steel Appliance(s), Cooktop, Built-In Oven, Gas Cooktop, Intercom | |
| Not in DB | |
| — | |
| — | |
| — | |
| Gas Starter |
Tax History
| Year | Property Taxes |
|---|---|
| 2021 | $11,769 |
Contact Agent
Nearby Similar Homes
Nearby Sold Comparables
Contact Agent
Listing Provided By
REMAX Excels

