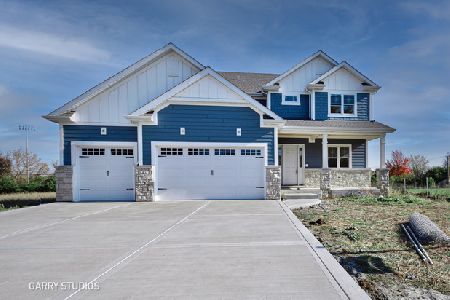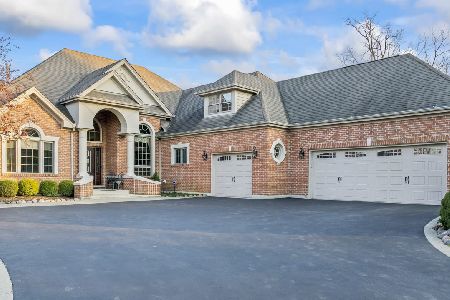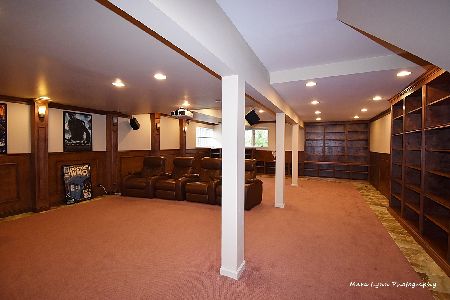4N419 Magnolia Lane, Wayne, Illinois 60184
$475,000
|
Sold
|
|
| Status: | Closed |
| Sqft: | 3,694 |
| Cost/Sqft: | $129 |
| Beds: | 4 |
| Baths: | 3 |
| Year Built: | 1997 |
| Property Taxes: | $11,242 |
| Days On Market: | 2140 |
| Lot Size: | 1,00 |
Description
When you pull up to 4N419 Magnolia you'll immediately feel right at home. This 3700 sqft home sits on an acre of land in the Private Woods of Wayne. With amazing curb appeal, this is the perfect lot for backyard privacy that is sure to make you the envy of the neighborhood. This 4 bedroom 2 and a half bathroom home is perfect for entertaining in style with a large granite kitchen island and open concept living. This extremely well maintained and clean home features a beautiful masonry wood-burning fireplace for cozy winter evenings and a 2nd fireplace in the study. In the spring, summer, and fall you will have the pleasure of taking advantage of the private backyard patio and sunroom. You will also be able to take full advantage of the heated four car garage that is perfect for any car enthusiast, or for extra storage. Enjoy all the amenities that Wayne has to offer. Welcome Home.
Property Specifics
| Single Family | |
| — | |
| — | |
| 1997 | |
| Full | |
| — | |
| No | |
| 1 |
| Du Page | |
| Woods Of Wayne | |
| 0 / Not Applicable | |
| None | |
| Shared Well | |
| Septic-Private | |
| 10671749 | |
| 0121204011 |
Nearby Schools
| NAME: | DISTRICT: | DISTANCE: | |
|---|---|---|---|
|
Grade School
Wayne Elementary School |
46 | — | |
|
Middle School
Kenyon Woods Middle School |
46 | Not in DB | |
|
High School
South Elgin High School |
46 | Not in DB | |
Property History
| DATE: | EVENT: | PRICE: | SOURCE: |
|---|---|---|---|
| 1 Jun, 2020 | Sold | $475,000 | MRED MLS |
| 4 Apr, 2020 | Under contract | $475,000 | MRED MLS |
| 25 Mar, 2020 | Listed for sale | $475,000 | MRED MLS |
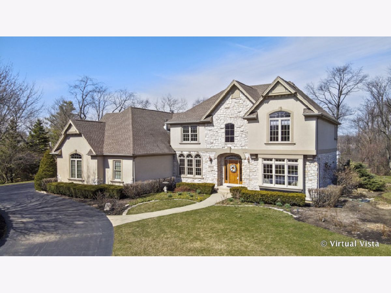
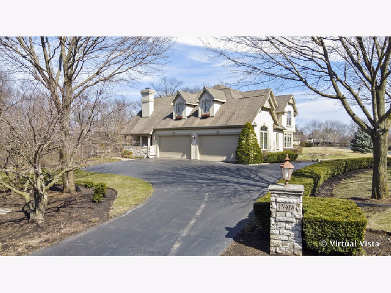
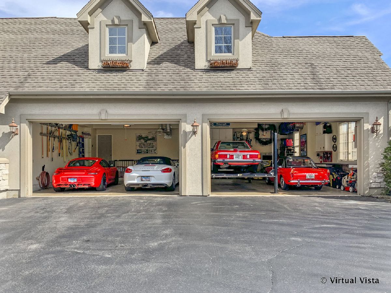
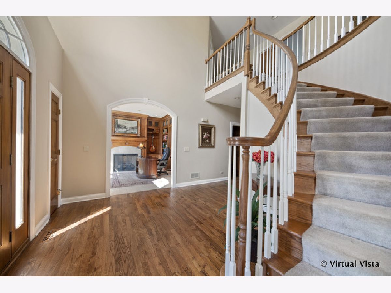
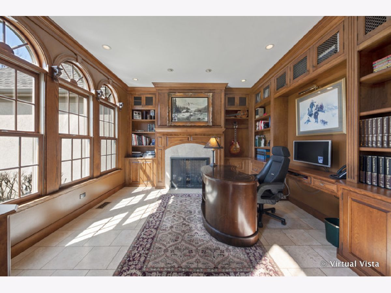
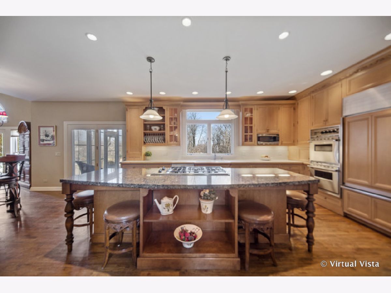
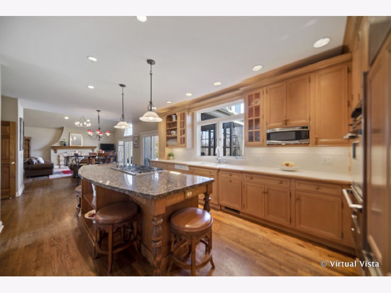
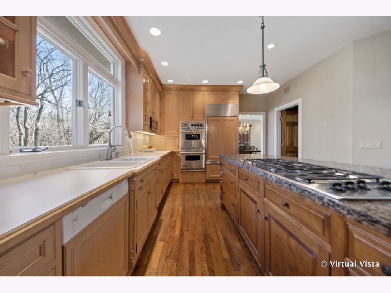
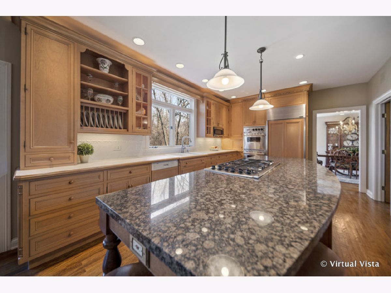
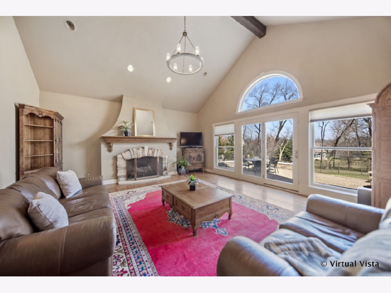
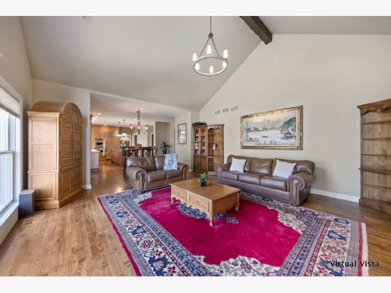
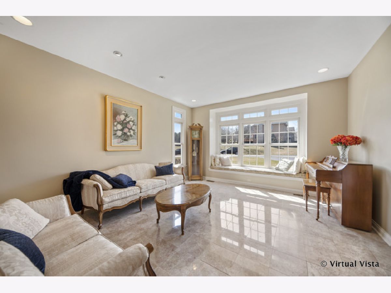
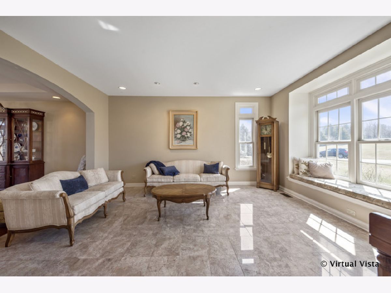
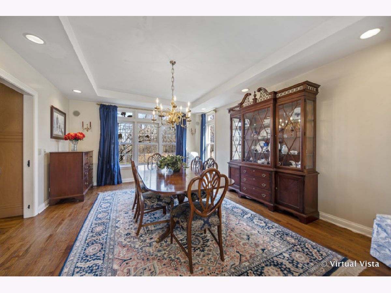
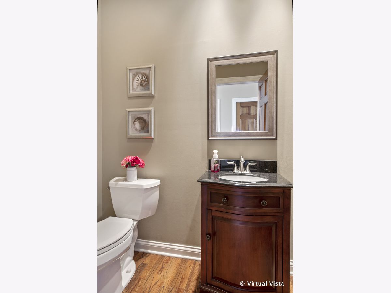
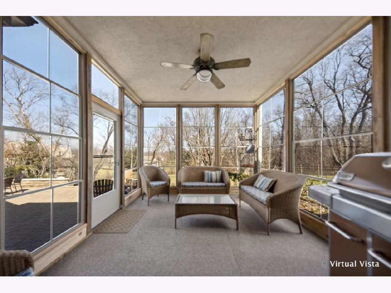
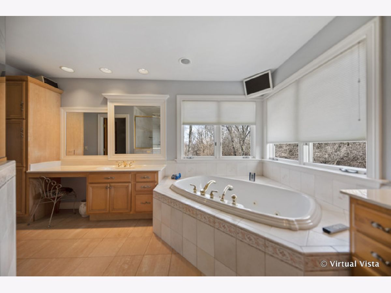
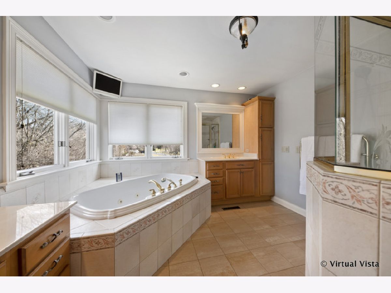
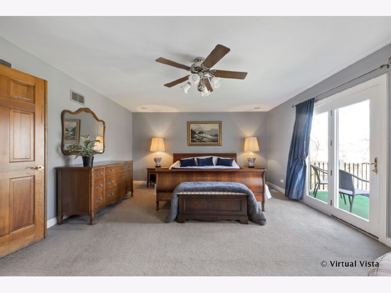
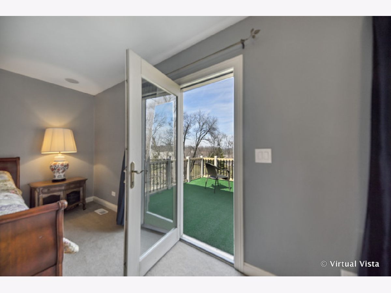
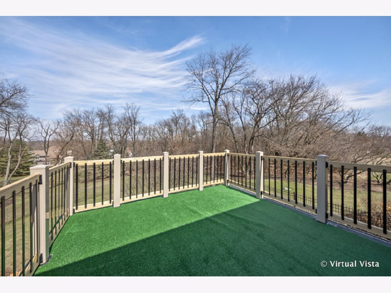
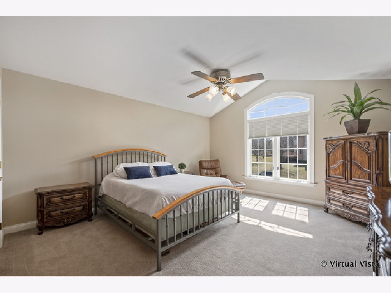
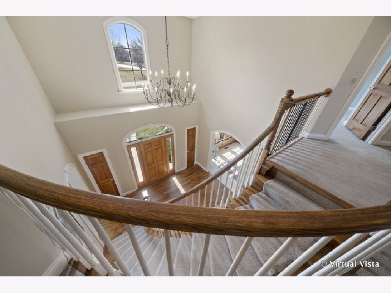
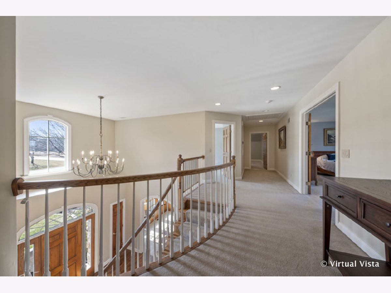
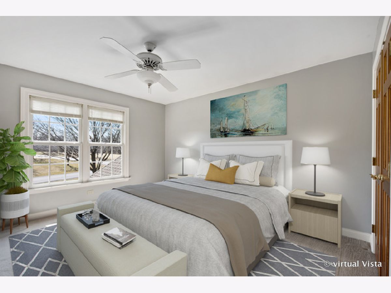
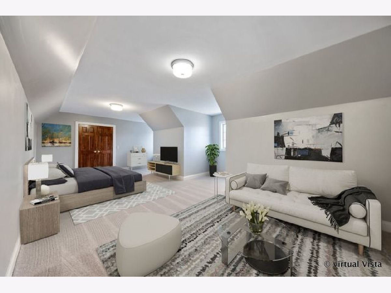
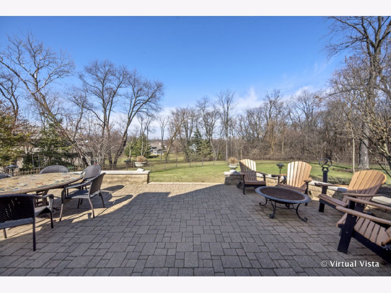
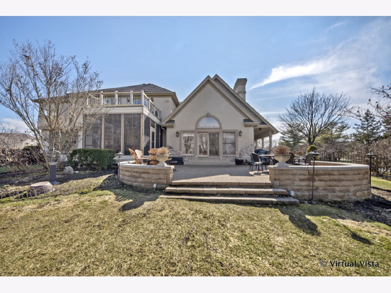
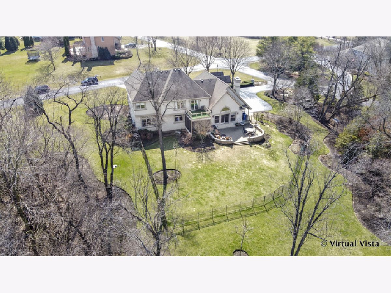
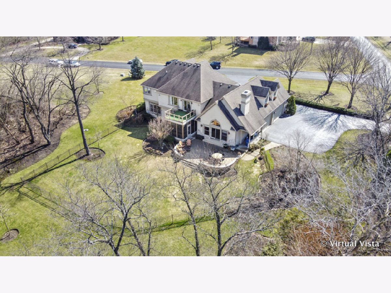
Room Specifics
Total Bedrooms: 4
Bedrooms Above Ground: 4
Bedrooms Below Ground: 0
Dimensions: —
Floor Type: Carpet
Dimensions: —
Floor Type: Carpet
Dimensions: —
Floor Type: Carpet
Full Bathrooms: 3
Bathroom Amenities: Whirlpool,Separate Shower,Double Sink
Bathroom in Basement: 0
Rooms: Eating Area,Study,Foyer,Sun Room,Deck
Basement Description: Unfinished
Other Specifics
| 4 | |
| Concrete Perimeter | |
| Asphalt | |
| Balcony, Patio, Roof Deck, Porch Screened, Brick Paver Patio | |
| Mature Trees | |
| 195X265X138X244 | |
| — | |
| Full | |
| Vaulted/Cathedral Ceilings, Hardwood Floors, First Floor Laundry, Built-in Features, Walk-In Closet(s) | |
| Microwave, Dishwasher, Refrigerator, Washer, Dryer, Disposal, Cooktop, Built-In Oven, Water Purifier, Water Softener | |
| Not in DB | |
| — | |
| — | |
| — | |
| Wood Burning, Gas Starter |
Tax History
| Year | Property Taxes |
|---|---|
| 2020 | $11,242 |
Contact Agent
Nearby Similar Homes
Nearby Sold Comparables
Contact Agent
Listing Provided By
Baird & Warner

