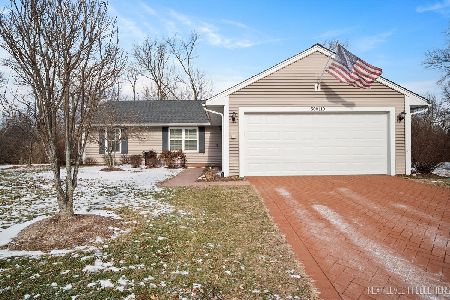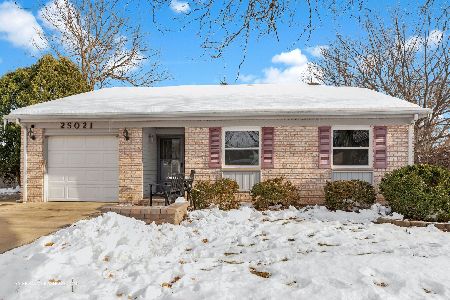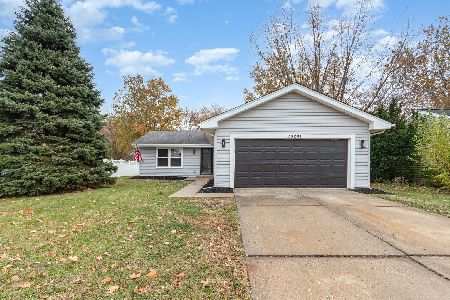30W201 Huntington Drive, Warrenville, Illinois 60555
$431,500
|
Sold
|
|
| Status: | Closed |
| Sqft: | 1,900 |
| Cost/Sqft: | $224 |
| Beds: | 4 |
| Baths: | 3 |
| Year Built: | 1985 |
| Property Taxes: | $7,849 |
| Days On Market: | 331 |
| Lot Size: | 0,20 |
Description
Welcome to 30W201 Huntington Dr, a charming 4-bedroom, 2.5-bath Colonial located in the desirable Fox Hollow neighborhood and served by top-rated District 200 schools (Wheaton Warrenville South High School). This home offers a comfortable and functional layout, featuring a recently renovated kitchen with sleek quartz countertops, stainless steel appliances, including a Samsung smart fridge, a spacious pantry, and an open flow to both the dining room and family room-perfect for everyday living and entertaining. Beautiful bamboo hardwood flooring runs throughout the first floor, adding warmth and style. Upstairs, you'll find all four bedrooms, along with the convenience of laundry on the second floor. The primary suite offers a relaxing escape with a renovated en-suite bath, complete with a high-end mirror featuring a built-in defogger, adjustable dimming light, and makeup mirror. The home also features a fully fenced backyard for outdoor enjoyment and pull-down attic stairs for extra storage. Situated just across Route 59 from Blackwell Forest Preserve and minutes from I-88, Cantigny Golf Course, countless parks, forest preserves, and a variety of shopping, dining, and entertainment options-including Fox Valley Mall-this home truly has it all. Don't miss your chance to make it yours!
Property Specifics
| Single Family | |
| — | |
| — | |
| 1985 | |
| — | |
| DANBURY | |
| No | |
| 0.2 |
| — | |
| Fox Hollow | |
| 242 / Annual | |
| — | |
| — | |
| — | |
| 12305256 | |
| 0421402005 |
Nearby Schools
| NAME: | DISTRICT: | DISTANCE: | |
|---|---|---|---|
|
Grade School
Johnson Elementary School |
200 | — | |
|
Middle School
Hubble Middle School |
200 | Not in DB | |
|
High School
Wheaton Warrenville South H S |
200 | Not in DB | |
Property History
| DATE: | EVENT: | PRICE: | SOURCE: |
|---|---|---|---|
| 30 Apr, 2020 | Sold | $305,000 | MRED MLS |
| 16 Mar, 2020 | Under contract | $299,900 | MRED MLS |
| 14 Mar, 2020 | Listed for sale | $299,900 | MRED MLS |
| 25 Apr, 2025 | Sold | $431,500 | MRED MLS |
| 20 Mar, 2025 | Under contract | $425,000 | MRED MLS |
| 6 Mar, 2025 | Listed for sale | $425,000 | MRED MLS |




























Room Specifics
Total Bedrooms: 4
Bedrooms Above Ground: 4
Bedrooms Below Ground: 0
Dimensions: —
Floor Type: —
Dimensions: —
Floor Type: —
Dimensions: —
Floor Type: —
Full Bathrooms: 3
Bathroom Amenities: —
Bathroom in Basement: 0
Rooms: —
Basement Description: —
Other Specifics
| 2 | |
| — | |
| — | |
| — | |
| — | |
| 72X120 | |
| Pull Down Stair | |
| — | |
| — | |
| — | |
| Not in DB | |
| — | |
| — | |
| — | |
| — |
Tax History
| Year | Property Taxes |
|---|---|
| 2020 | $6,311 |
| 2025 | $7,849 |
Contact Agent
Nearby Similar Homes
Nearby Sold Comparables
Contact Agent
Listing Provided By
Keller Williams Premiere Properties









