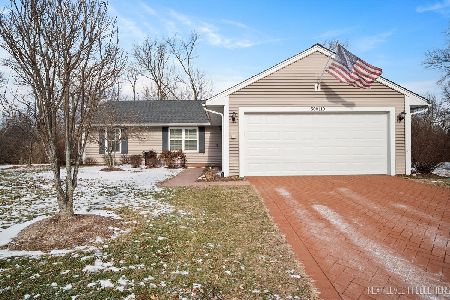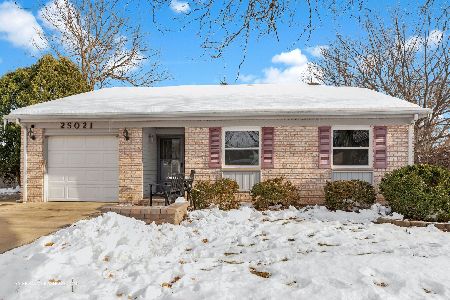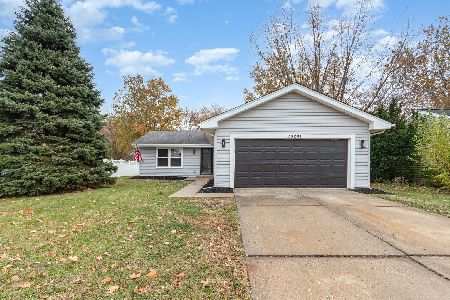30W208 Oxford Drive, Warrenville, Illinois 60555
$376,000
|
Sold
|
|
| Status: | Closed |
| Sqft: | 1,900 |
| Cost/Sqft: | $192 |
| Beds: | 4 |
| Baths: | 3 |
| Year Built: | 1985 |
| Property Taxes: | $7,088 |
| Days On Market: | 982 |
| Lot Size: | 0,21 |
Description
30W208 Oxford is ready for its new owners! Nestled in Warrenville's Fox Hollow neighborhood, this traditional 2 story with southern exposure sits on a quiet street and will not disappoint. Well maintained landscaping provides great curb appeal! Spacious primary bedroom with sitting area, ensuite w/ dual sink vanity and walk in closet. 2nd floor laundry is a huge bonus! Upgrades between 2020-2023 include, but are not limited to: NEW kitchen with LG stainless appliances, NEW flooring and baseboards on main level, updated main level powder room, NEW light fixtures and fans, updated staircase, NEW neutral paint colors throughout. Large fenced yard w/ shed and a NEW rainwater collection system via rain barrels for your convenience. Close proximity to your D200 schools, expressways, Cantigny Park & Golf Course and Blackwell Forest Preserve which includes an off leash dog park. Welcome Home!
Property Specifics
| Single Family | |
| — | |
| — | |
| 1985 | |
| — | |
| — | |
| No | |
| 0.21 |
| Du Page | |
| Fox Hollow | |
| 220 / Annual | |
| — | |
| — | |
| — | |
| 11786727 | |
| 0421402018 |
Nearby Schools
| NAME: | DISTRICT: | DISTANCE: | |
|---|---|---|---|
|
Grade School
Johnson Elementary School |
200 | — | |
|
Middle School
Hubble Middle School |
200 | Not in DB | |
|
High School
Wheaton Warrenville South H S |
200 | Not in DB | |
Property History
| DATE: | EVENT: | PRICE: | SOURCE: |
|---|---|---|---|
| 28 Jun, 2019 | Sold | $265,000 | MRED MLS |
| 25 May, 2019 | Under contract | $275,000 | MRED MLS |
| 8 Apr, 2019 | Listed for sale | $285,900 | MRED MLS |
| 4 Aug, 2020 | Sold | $276,000 | MRED MLS |
| 13 Jun, 2020 | Under contract | $284,900 | MRED MLS |
| 5 Jun, 2020 | Listed for sale | $284,900 | MRED MLS |
| 20 Jun, 2023 | Sold | $376,000 | MRED MLS |
| 28 May, 2023 | Under contract | $365,000 | MRED MLS |
| 25 May, 2023 | Listed for sale | $365,000 | MRED MLS |




























Room Specifics
Total Bedrooms: 4
Bedrooms Above Ground: 4
Bedrooms Below Ground: 0
Dimensions: —
Floor Type: —
Dimensions: —
Floor Type: —
Dimensions: —
Floor Type: —
Full Bathrooms: 3
Bathroom Amenities: —
Bathroom in Basement: 0
Rooms: —
Basement Description: Slab,None
Other Specifics
| 2 | |
| — | |
| Asphalt | |
| — | |
| — | |
| 52 X 116 X 75 X 120 | |
| — | |
| — | |
| — | |
| — | |
| Not in DB | |
| — | |
| — | |
| — | |
| — |
Tax History
| Year | Property Taxes |
|---|---|
| 2019 | $6,664 |
| 2020 | $7,347 |
| 2023 | $7,088 |
Contact Agent
Nearby Similar Homes
Nearby Sold Comparables
Contact Agent
Listing Provided By
Keller Williams Premiere Properties









