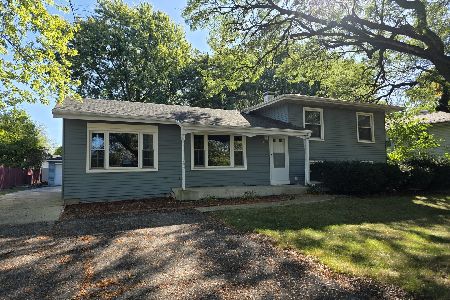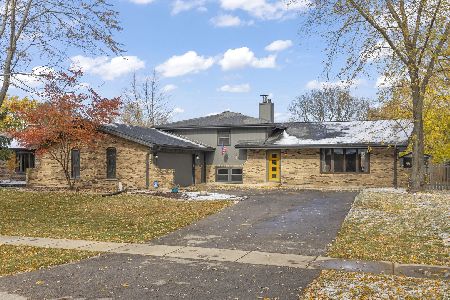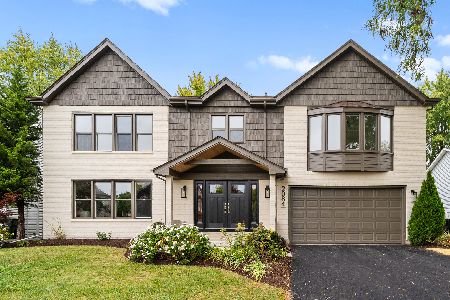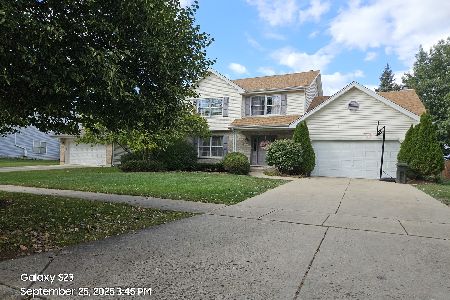30W214 Argyll Lane, Naperville, Illinois 60563
$317,000
|
Sold
|
|
| Status: | Closed |
| Sqft: | 1,593 |
| Cost/Sqft: | $198 |
| Beds: | 3 |
| Baths: | 3 |
| Year Built: | 1967 |
| Property Taxes: | $5,738 |
| Days On Market: | 1910 |
| Lot Size: | 0,23 |
Description
Spotless ranch on a tree lined street in great location! New luxury vinyl flooring in foyer. Beautiful hardwood floors in living/dining room and bedrooms. Remodeled kitchen with granite counter top, tile backsplash, recessed lighting and large skylight. New convection microwave (2019); dishwasher & refrigerator new in 2018. 1st floor family room. Finished basement with new carpet and built-in shelving. Master bedroom features updated half bath and large closet. Fresh paint through most of 1st level. New vinyl flooring in laundry room with newer (2019) washer and dryer. Updated light fixtures throughout and newer ceiling fans. New Ecobee thermostat (control from phone). New exterior sewer line and new drain line in basement. Radon mitigation system installed (2016). Newer windows, roof, siding and furnace. Close to Longwood Elementary, I88, Rt. 59, shopping and more!
Property Specifics
| Single Family | |
| — | |
| Ranch | |
| 1967 | |
| Full | |
| — | |
| No | |
| 0.23 |
| Du Page | |
| — | |
| — / Not Applicable | |
| None | |
| Public | |
| Public Sewer | |
| 10880001 | |
| 0709204014 |
Nearby Schools
| NAME: | DISTRICT: | DISTANCE: | |
|---|---|---|---|
|
Grade School
Longwood Elementary School |
204 | — | |
|
Middle School
Granger Middle School |
204 | Not in DB | |
|
High School
Metea Valley High School |
204 | Not in DB | |
Property History
| DATE: | EVENT: | PRICE: | SOURCE: |
|---|---|---|---|
| 20 Apr, 2016 | Sold | $259,000 | MRED MLS |
| 22 Feb, 2016 | Under contract | $265,000 | MRED MLS |
| 2 Feb, 2016 | Listed for sale | $265,000 | MRED MLS |
| 3 Nov, 2020 | Sold | $317,000 | MRED MLS |
| 30 Sep, 2020 | Under contract | $315,000 | MRED MLS |
| 23 Sep, 2020 | Listed for sale | $315,000 | MRED MLS |
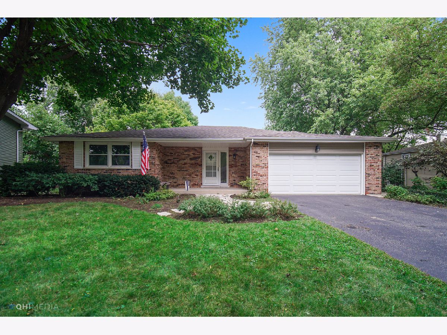
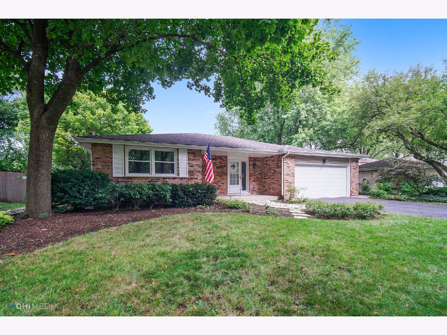
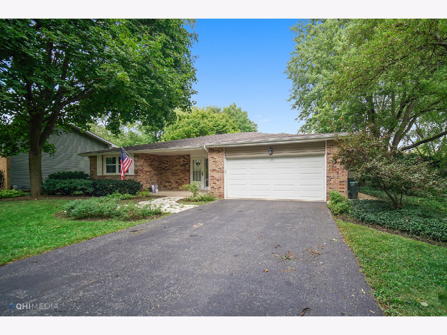
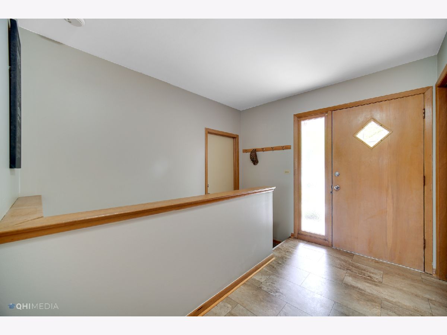
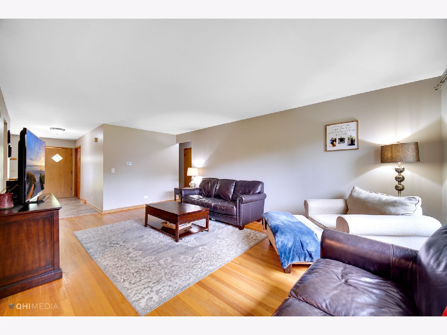
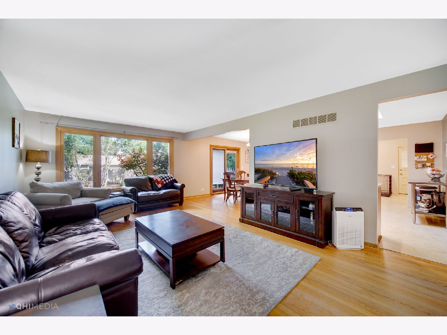
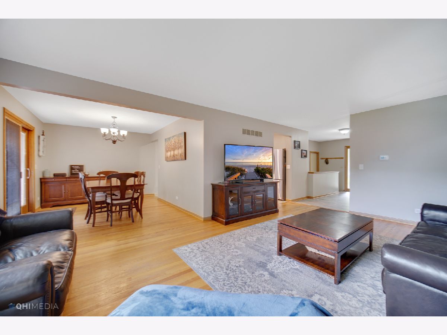
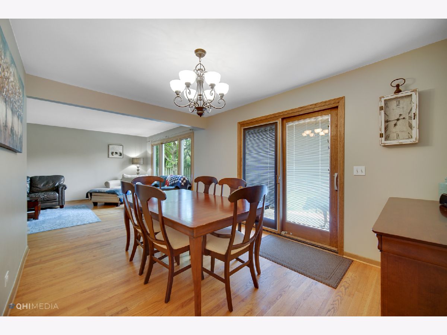
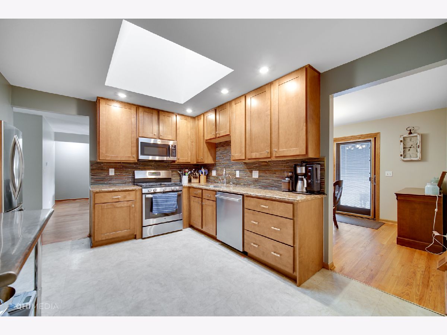
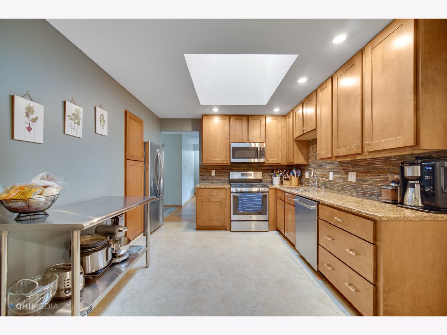
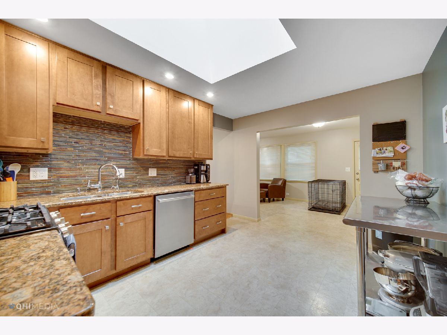
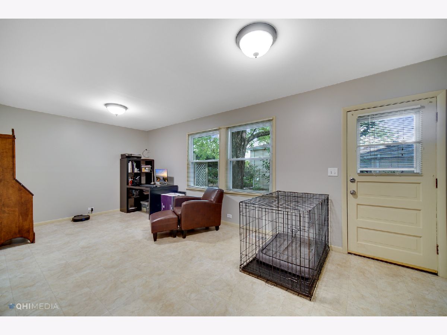
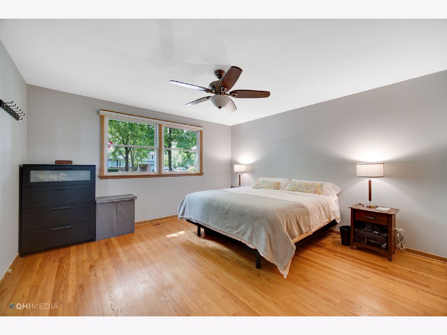
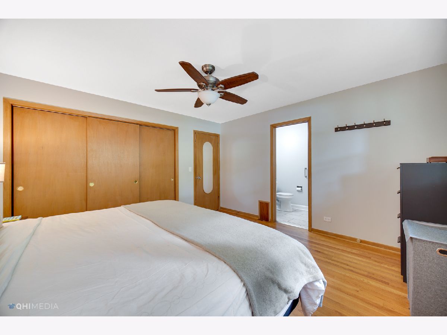
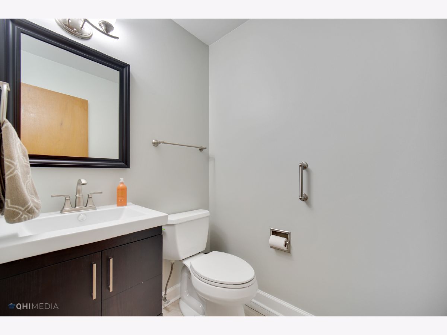
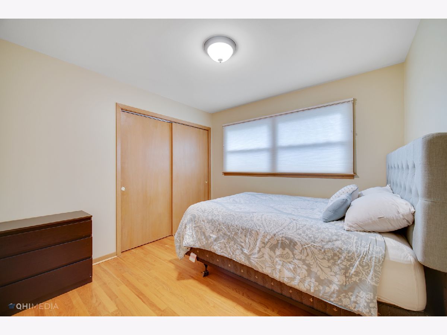
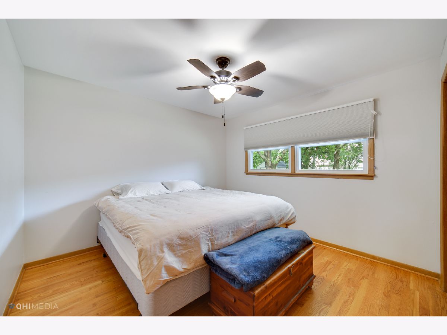
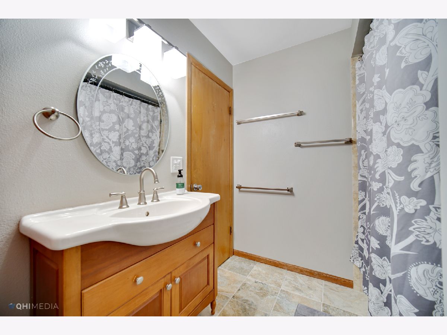
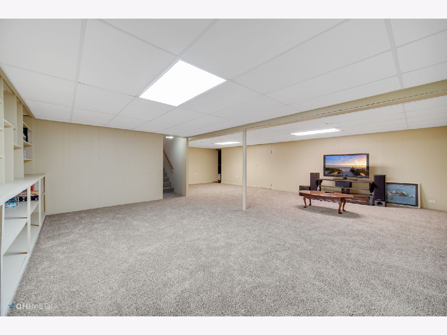
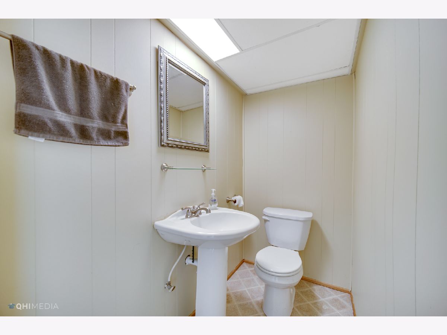
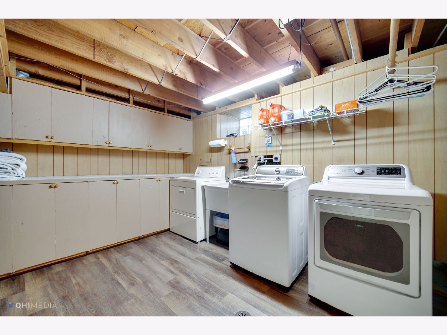
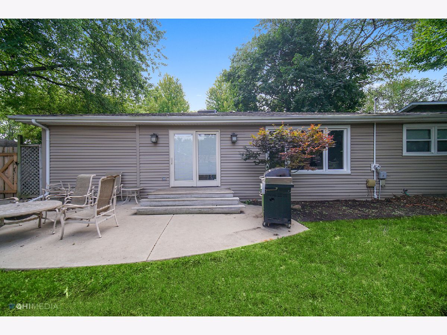
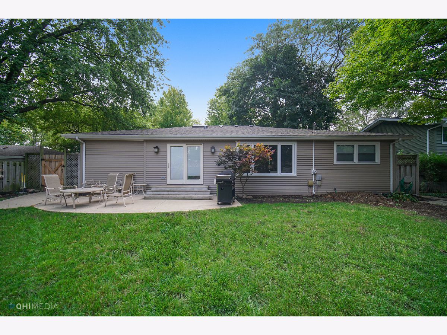
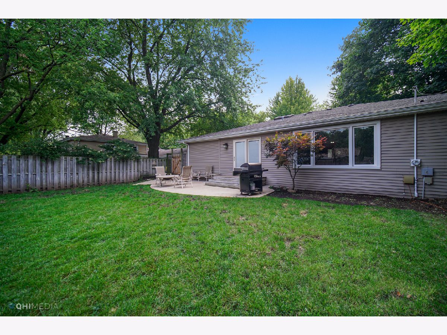
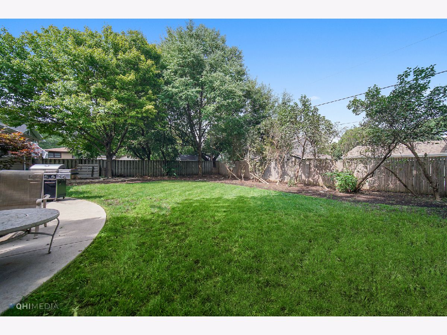
Room Specifics
Total Bedrooms: 3
Bedrooms Above Ground: 3
Bedrooms Below Ground: 0
Dimensions: —
Floor Type: Hardwood
Dimensions: —
Floor Type: Hardwood
Full Bathrooms: 3
Bathroom Amenities: —
Bathroom in Basement: 1
Rooms: Recreation Room,Foyer,Storage
Basement Description: Finished
Other Specifics
| 2 | |
| — | |
| Asphalt | |
| — | |
| — | |
| 75 X 135 | |
| — | |
| Half | |
| Skylight(s), Hardwood Floors, First Floor Bedroom, First Floor Full Bath | |
| Range, Microwave, Dishwasher, Refrigerator, Washer, Dryer, Disposal, Stainless Steel Appliance(s) | |
| Not in DB | |
| Curbs, Sidewalks, Street Lights, Street Paved | |
| — | |
| — | |
| — |
Tax History
| Year | Property Taxes |
|---|---|
| 2016 | $5,141 |
| 2020 | $5,738 |
Contact Agent
Nearby Similar Homes
Nearby Sold Comparables
Contact Agent
Listing Provided By
RE/MAX Achievers


