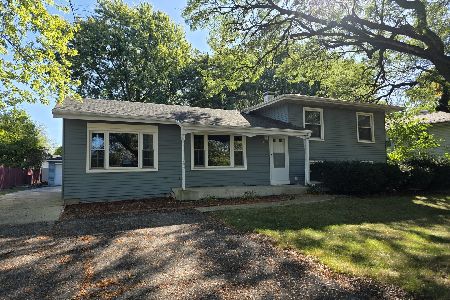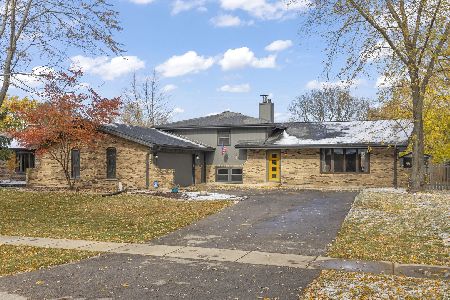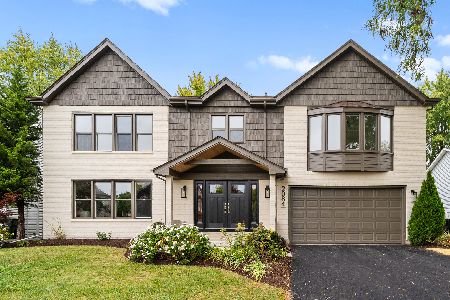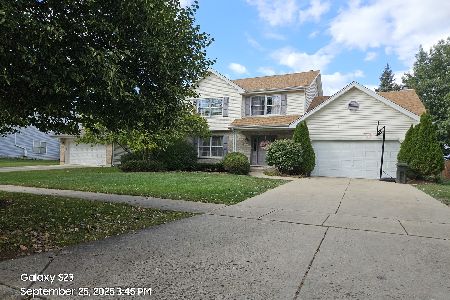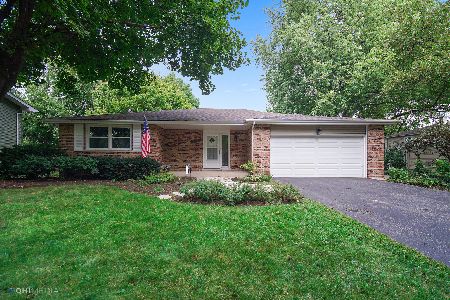30W214 Argyll Lane, Naperville, Illinois 60563
$259,000
|
Sold
|
|
| Status: | Closed |
| Sqft: | 1,593 |
| Cost/Sqft: | $166 |
| Beds: | 3 |
| Baths: | 3 |
| Year Built: | 1967 |
| Property Taxes: | $5,141 |
| Days On Market: | 3605 |
| Lot Size: | 0,23 |
Description
So many "news" in this beautiful ranch home. Plus low unincorporated taxes with the benefits of public water/sewer! New Kitchen and appliances in late 2015 | New roof and siding in 2014 | New full bath in 2013 | New hot water heater & furnace in 2010 | New sump pump in 2009 | New windows in 2008 | Full finished basement | Fenced Yard | 2 Car Garage | Minutes to I88 & Metra | Naperville 204 Schools
Property Specifics
| Single Family | |
| — | |
| — | |
| 1967 | |
| Full | |
| — | |
| No | |
| 0.23 |
| Du Page | |
| Country Lakes | |
| 0 / Not Applicable | |
| None | |
| Public | |
| Public Sewer | |
| 09129583 | |
| 0709204014 |
Property History
| DATE: | EVENT: | PRICE: | SOURCE: |
|---|---|---|---|
| 20 Apr, 2016 | Sold | $259,000 | MRED MLS |
| 22 Feb, 2016 | Under contract | $265,000 | MRED MLS |
| 2 Feb, 2016 | Listed for sale | $265,000 | MRED MLS |
| 3 Nov, 2020 | Sold | $317,000 | MRED MLS |
| 30 Sep, 2020 | Under contract | $315,000 | MRED MLS |
| 23 Sep, 2020 | Listed for sale | $315,000 | MRED MLS |
Room Specifics
Total Bedrooms: 3
Bedrooms Above Ground: 3
Bedrooms Below Ground: 0
Dimensions: —
Floor Type: Hardwood
Dimensions: —
Floor Type: Hardwood
Full Bathrooms: 3
Bathroom Amenities: —
Bathroom in Basement: 1
Rooms: Foyer,Recreation Room,Utility Room-Lower Level
Basement Description: Finished
Other Specifics
| 2 | |
| Concrete Perimeter | |
| Asphalt | |
| — | |
| — | |
| 75 X 136 | |
| — | |
| Half | |
| Skylight(s), Hardwood Floors, First Floor Bedroom, First Floor Full Bath | |
| Range, Microwave, Dishwasher, Refrigerator, Washer, Dryer, Stainless Steel Appliance(s) | |
| Not in DB | |
| — | |
| — | |
| — | |
| — |
Tax History
| Year | Property Taxes |
|---|---|
| 2016 | $5,141 |
| 2020 | $5,738 |
Contact Agent
Nearby Similar Homes
Nearby Sold Comparables
Contact Agent
Listing Provided By
john greene, Realtor


