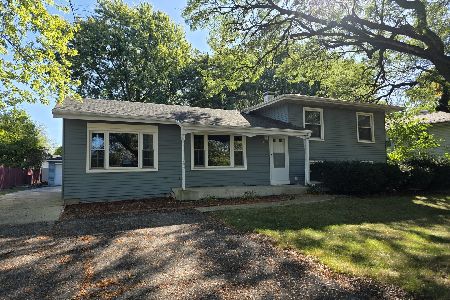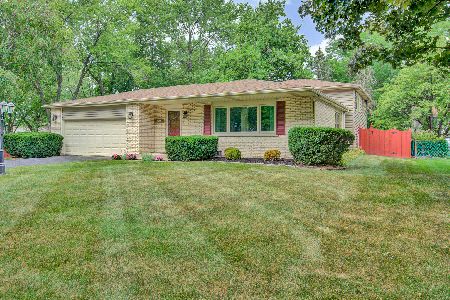30W354 Argyll Lane, Naperville, Illinois 60563
$307,500
|
Sold
|
|
| Status: | Closed |
| Sqft: | 2,042 |
| Cost/Sqft: | $151 |
| Beds: | 3 |
| Baths: | 2 |
| Year Built: | 1968 |
| Property Taxes: | $4,925 |
| Days On Market: | 2388 |
| Lot Size: | 0,31 |
Description
Highly accessible location, 204 Schools, No Association Fees & Low Property Taxes ($4,925.02 for 2018 Tax Year) equals the perfect home! Extremely well-maintained split-level home on a spacious corner lot is a unique find on this quiet tree-lined street in established, Unincorporated Naperville. Inviting Living Room & Dining area with hardwood floors. Open Kitchen with stainless steel appliances, large eating area as well as access to a huge patio with a cedar fenced-in yard. All three bedrooms have restored hardwood throughout and bathrooms nicely updated. Cozy, multi-functional family room with great built-ins, private den & large laundry room. A insulated cement crawl provides additional storage. Many updates include roof, (14), siding (14), furnace (14), water heater (16) and appliances (13-17). A commuter's dream - Close to Metra Rte 59 & just south of I-88. A quick close is possible by the sellers with school starting August 19, 2019. Check it out!
Property Specifics
| Single Family | |
| — | |
| Tri-Level | |
| 1968 | |
| Partial | |
| — | |
| No | |
| 0.31 |
| Du Page | |
| — | |
| 0 / Not Applicable | |
| None | |
| Lake Michigan | |
| Public Sewer | |
| 10440974 | |
| 0709204001 |
Nearby Schools
| NAME: | DISTRICT: | DISTANCE: | |
|---|---|---|---|
|
Grade School
Longwood Elementary School |
204 | — | |
|
Middle School
Granger Middle School |
204 | Not in DB | |
|
High School
Metea Valley High School |
204 | Not in DB | |
Property History
| DATE: | EVENT: | PRICE: | SOURCE: |
|---|---|---|---|
| 12 Aug, 2019 | Sold | $307,500 | MRED MLS |
| 13 Jul, 2019 | Under contract | $307,500 | MRED MLS |
| 6 Jul, 2019 | Listed for sale | $307,500 | MRED MLS |
| 29 Sep, 2021 | Sold | $340,000 | MRED MLS |
| 15 Aug, 2021 | Under contract | $334,900 | MRED MLS |
| 11 Aug, 2021 | Listed for sale | $334,900 | MRED MLS |
Room Specifics
Total Bedrooms: 3
Bedrooms Above Ground: 3
Bedrooms Below Ground: 0
Dimensions: —
Floor Type: Hardwood
Dimensions: —
Floor Type: Hardwood
Full Bathrooms: 2
Bathroom Amenities: Separate Shower,Soaking Tub
Bathroom in Basement: 1
Rooms: Den,Foyer,Storage
Basement Description: Finished,Crawl
Other Specifics
| 2 | |
| Concrete Perimeter | |
| Asphalt | |
| Patio, Storms/Screens | |
| — | |
| 99 X 135 | |
| Unfinished | |
| Full | |
| Bar-Dry, Hardwood Floors, Built-in Features | |
| Range, Dishwasher, Refrigerator, Bar Fridge, Washer, Dryer, Stainless Steel Appliance(s), Range Hood | |
| Not in DB | |
| Sidewalks, Street Lights, Street Paved | |
| — | |
| — | |
| — |
Tax History
| Year | Property Taxes |
|---|---|
| 2019 | $4,925 |
| 2021 | $5,705 |
Contact Agent
Nearby Similar Homes
Nearby Sold Comparables
Contact Agent
Listing Provided By
Charles Rutenberg Realty







