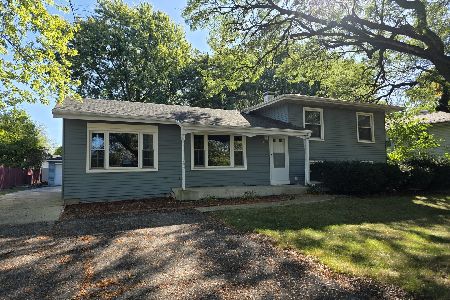5S240 Stewart Drive, Naperville, Illinois 60563
$323,000
|
Sold
|
|
| Status: | Closed |
| Sqft: | 1,847 |
| Cost/Sqft: | $181 |
| Beds: | 3 |
| Baths: | 2 |
| Year Built: | 1968 |
| Property Taxes: | $5,836 |
| Days On Market: | 2423 |
| Lot Size: | 0,23 |
Description
The pride of ownership shows. The home addition added and updated expanded kitchen with hickory cabinets, can lighting and so much more. Spacious eating area over looking private backyard and deck. Living and dining room have hardwood floors white trim. Three bedrooms on the second floor with a full bath and dual sinks. Large family room with fireplace and access to the backyard. Plus a second full bath. Finished sub basement with English windows, open media area, bar counter, office, lots of storage closets. Amazing laundry room with built-in utility sink, cabinets, lots of counter space. Improvements include newer Pella windows, siding, roof, patio door, custom gutter guards, and so much more. Backyard has a raised deck, patio, shed, fenced yard. Low unincorporated taxes, Naperville services and 204 schools. Easy access to metra train and I-88.Access to walking path. Fast close possible.
Property Specifics
| Single Family | |
| — | |
| Traditional | |
| 1968 | |
| Full,English | |
| — | |
| No | |
| 0.23 |
| Du Page | |
| Longwood | |
| 0 / Not Applicable | |
| None | |
| Public | |
| Public Sewer | |
| 10400207 | |
| 0709203002 |
Nearby Schools
| NAME: | DISTRICT: | DISTANCE: | |
|---|---|---|---|
|
Grade School
Longwood Elementary School |
204 | — | |
|
Middle School
Granger Middle School |
204 | Not in DB | |
|
High School
Metea Valley High School |
204 | Not in DB | |
Property History
| DATE: | EVENT: | PRICE: | SOURCE: |
|---|---|---|---|
| 9 Jul, 2019 | Sold | $323,000 | MRED MLS |
| 12 Jun, 2019 | Under contract | $333,900 | MRED MLS |
| — | Last price change | $339,900 | MRED MLS |
| 1 Jun, 2019 | Listed for sale | $339,900 | MRED MLS |
Room Specifics
Total Bedrooms: 3
Bedrooms Above Ground: 3
Bedrooms Below Ground: 0
Dimensions: —
Floor Type: Carpet
Dimensions: —
Floor Type: Carpet
Full Bathrooms: 2
Bathroom Amenities: Double Sink
Bathroom in Basement: 0
Rooms: Eating Area,Office,Recreation Room
Basement Description: Finished
Other Specifics
| 2 | |
| Concrete Perimeter | |
| Concrete | |
| Deck, Patio, Porch | |
| Fenced Yard,Mature Trees | |
| 75X136X75X136 | |
| Full | |
| — | |
| Hardwood Floors | |
| Double Oven, Microwave, Dishwasher, Refrigerator, Washer, Dryer, Disposal | |
| Not in DB | |
| Street Lights, Street Paved | |
| — | |
| — | |
| Wood Burning |
Tax History
| Year | Property Taxes |
|---|---|
| 2019 | $5,836 |
Contact Agent
Nearby Similar Homes
Nearby Sold Comparables
Contact Agent
Listing Provided By
Coldwell Banker Residential






