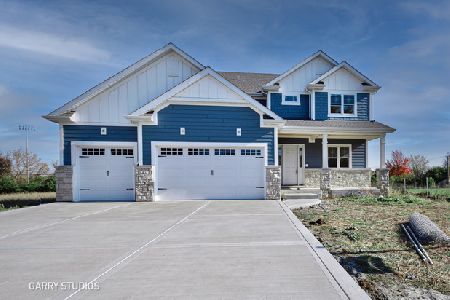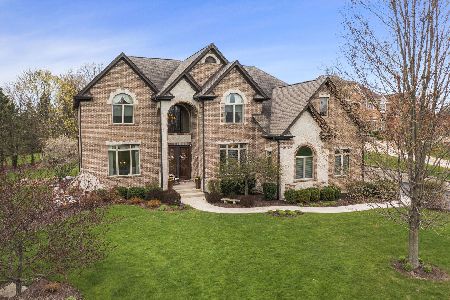30W380 Forsythia Lane, Wayne, Illinois 60184
$490,000
|
Sold
|
|
| Status: | Closed |
| Sqft: | 4,038 |
| Cost/Sqft: | $129 |
| Beds: | 4 |
| Baths: | 5 |
| Year Built: | 1994 |
| Property Taxes: | $13,602 |
| Days On Market: | 5246 |
| Lot Size: | 1,00 |
Description
A 2story marble foyer & elegant curved staircase greets you as you enter this exquisite home. Sunny kitchen/brkfast area:SS appl, granite counters, bay&garden windows overlooking perennial filled yard. Familyrm has flr-ceiling stone firepl&sliding-glass-door to deck w/hot tub. Master bath w/new Travertine heated flr, tiled shower&oversized whirlpl. Full bsmt w/Theater,Ofc,Sauna& Bath.Taxes reduced. Motivated seller!
Property Specifics
| Single Family | |
| — | |
| — | |
| 1994 | |
| Full | |
| CUSTOM | |
| No | |
| 1 |
| Du Page | |
| Woods Of Wayne | |
| 660 / Annual | |
| None | |
| Private Well | |
| Septic-Private | |
| 07910116 | |
| 0121105006 |
Nearby Schools
| NAME: | DISTRICT: | DISTANCE: | |
|---|---|---|---|
|
Grade School
Wayne Elementary School |
46 | — | |
|
Middle School
Kenyon Woods Middle School |
46 | Not in DB | |
Property History
| DATE: | EVENT: | PRICE: | SOURCE: |
|---|---|---|---|
| 19 Jul, 2012 | Sold | $490,000 | MRED MLS |
| 22 May, 2012 | Under contract | $519,900 | MRED MLS |
| — | Last price change | $539,000 | MRED MLS |
| 23 Sep, 2011 | Listed for sale | $599,000 | MRED MLS |
| 18 Jan, 2019 | Sold | $437,500 | MRED MLS |
| 10 Dec, 2018 | Under contract | $449,900 | MRED MLS |
| — | Last price change | $459,900 | MRED MLS |
| 20 Apr, 2018 | Listed for sale | $499,900 | MRED MLS |
Room Specifics
Total Bedrooms: 5
Bedrooms Above Ground: 4
Bedrooms Below Ground: 1
Dimensions: —
Floor Type: Carpet
Dimensions: —
Floor Type: Carpet
Dimensions: —
Floor Type: Carpet
Dimensions: —
Floor Type: —
Full Bathrooms: 5
Bathroom Amenities: Whirlpool,Separate Shower,Double Sink,Full Body Spray Shower
Bathroom in Basement: 1
Rooms: Bedroom 5,Deck,Exercise Room,Foyer,Game Room,Mud Room,Theatre Room,Walk In Closet
Basement Description: Finished
Other Specifics
| 3 | |
| — | |
| Asphalt | |
| Deck, Hot Tub | |
| Landscaped,Wooded | |
| 136 X 304 | |
| — | |
| Full | |
| Vaulted/Cathedral Ceilings, Sauna/Steam Room, Hot Tub, Bar-Wet, Heated Floors, Second Floor Laundry | |
| Range, Dishwasher, Refrigerator, Disposal, Stainless Steel Appliance(s) | |
| Not in DB | |
| — | |
| — | |
| — | |
| Wood Burning, Gas Starter |
Tax History
| Year | Property Taxes |
|---|---|
| 2012 | $13,602 |
| 2019 | $14,408 |
Contact Agent
Nearby Similar Homes
Nearby Sold Comparables
Contact Agent
Listing Provided By
Berkshire Hathaway HomeServices Starck Real Estate





