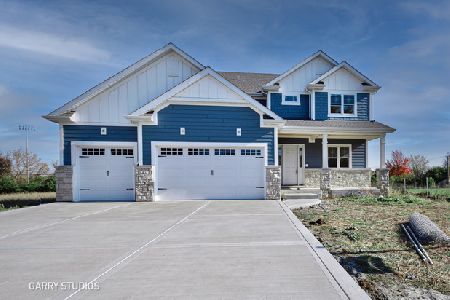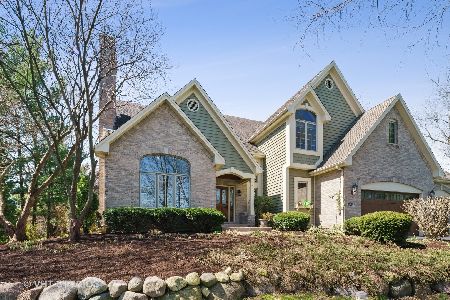30W359 Honeysuckle Lane, Wayne, Illinois 60184
$840,000
|
Sold
|
|
| Status: | Closed |
| Sqft: | 4,250 |
| Cost/Sqft: | $200 |
| Beds: | 4 |
| Baths: | 5 |
| Year Built: | 2008 |
| Property Taxes: | $15,418 |
| Days On Market: | 1370 |
| Lot Size: | 0,92 |
Description
You almost won't believe your eyes as you walk through this custom built stunner. This brick and stone 4250 sq ft home sits on just under an acre of land. Not one space was overlooked - you are met with outstanding, detailed beauty at every corner of this jaw dropping home. The home features vaulted ceilings throughout, trayed ceilings in dining room and master bedroom, and a gorgeous coffered ceiling in the front office. Beautiful oak floors, staircases (yes 2!), maple cabinetry and granite countertops in kitchen and bathrooms. The kitchen features all top-of-the-line Viking appliances. An immaculate two-story great room with a stone fireplace, wet bar and wine fridge. Custom lighting throughout - ambient, accent and mood lighting depending on the space and purpose. 4 car garage with epoxy floor and work bench. Backyard features a 3 layer patio and gazebo looking out to a private, wooded backyard. Full finished basement with a full bathroom. The list truly goes on and on. The Woods of Wayne is a private estate community consisting of rolling and wooded terrain with 3 stocked ponds. You feel like you are far removed from the Chicagoland suburbs while only being 30 minutes from O'Hare International Airport and downtown Naperville, right off 59 - which takes you directly to 88 (headed south) or 90 (headed north). Wayne has been recognized as the 7th safest community in Illinois. It's history, beauty and culture make it a wonderful place to live. Don't take my word for it, come take a look!
Property Specifics
| Single Family | |
| — | |
| — | |
| 2008 | |
| — | |
| ALEXANDER | |
| No | |
| 0.92 |
| Du Page | |
| — | |
| 795 / Annual | |
| — | |
| — | |
| — | |
| 11391543 | |
| 0121105011 |
Nearby Schools
| NAME: | DISTRICT: | DISTANCE: | |
|---|---|---|---|
|
Grade School
Wayne Elementary School |
46 | — | |
|
Middle School
Kenyon Woods Middle School |
46 | Not in DB | |
|
High School
South Elgin High School |
46 | Not in DB | |
Property History
| DATE: | EVENT: | PRICE: | SOURCE: |
|---|---|---|---|
| 27 Jul, 2022 | Sold | $840,000 | MRED MLS |
| 28 Jun, 2022 | Under contract | $850,000 | MRED MLS |
| — | Last price change | $875,000 | MRED MLS |
| 4 May, 2022 | Listed for sale | $875,000 | MRED MLS |
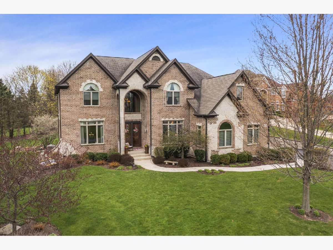
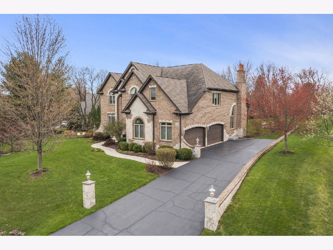
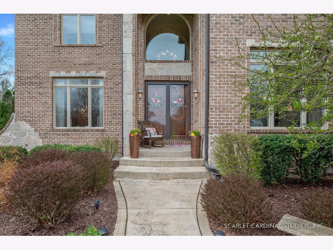
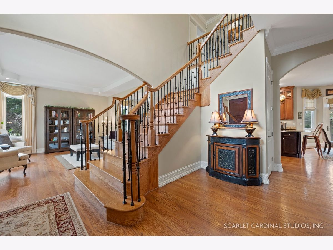
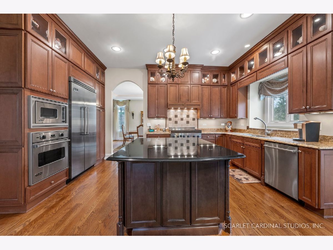
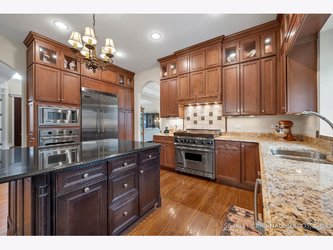
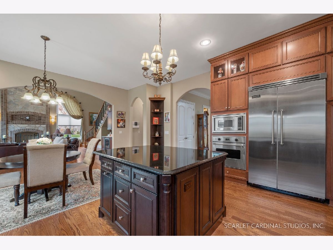
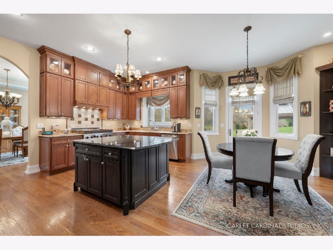
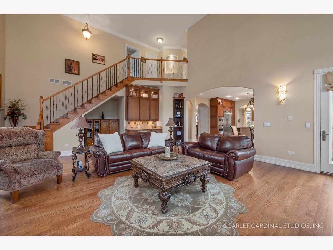
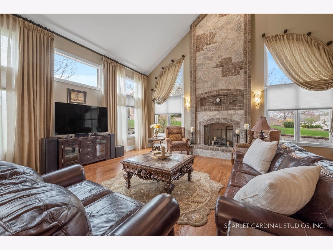
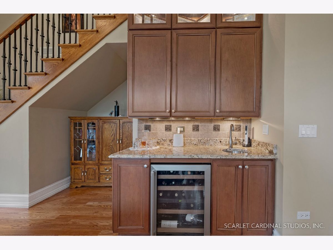
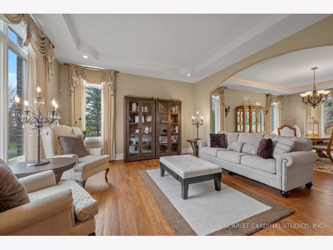
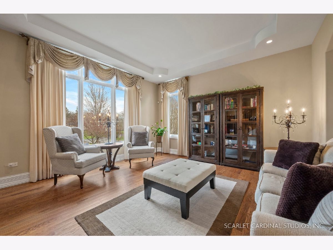
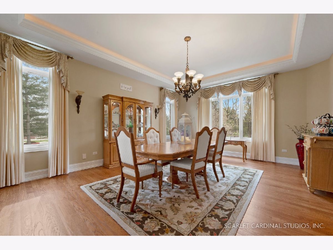
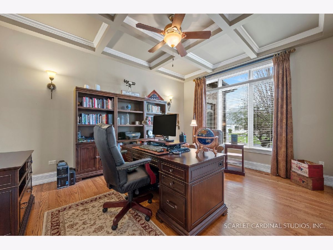
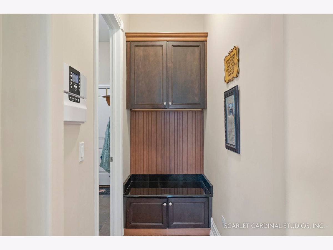
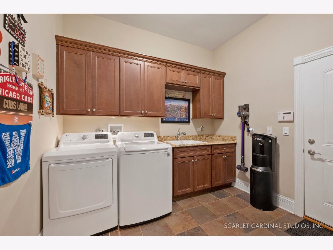
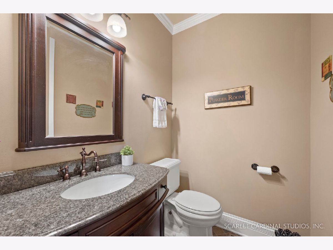
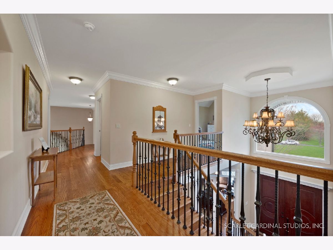
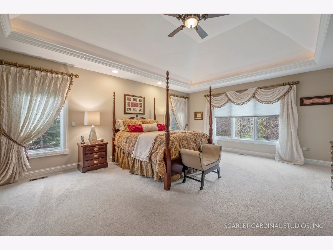
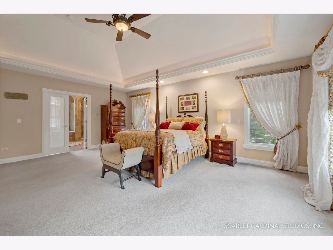
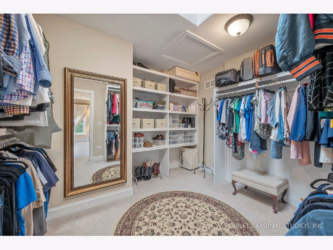
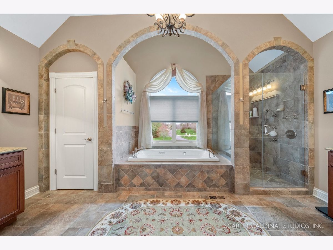
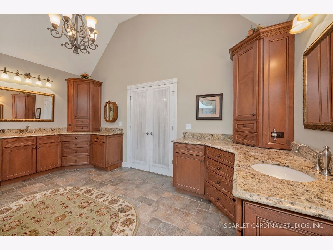
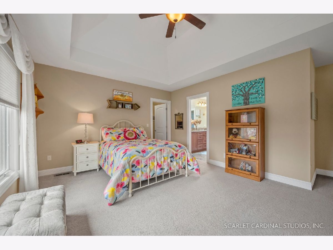
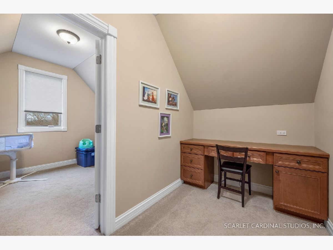
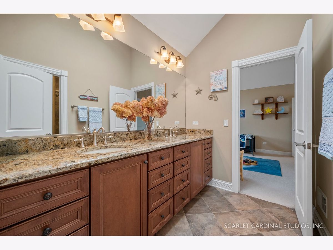
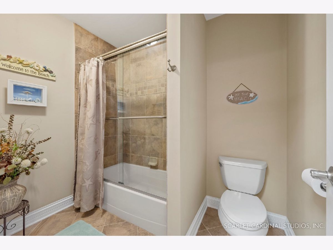
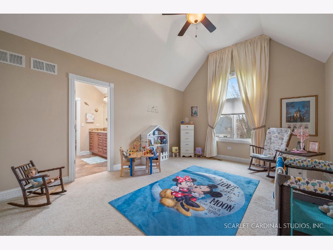
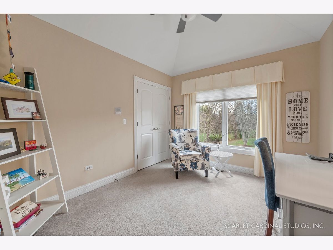
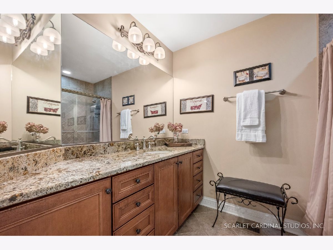
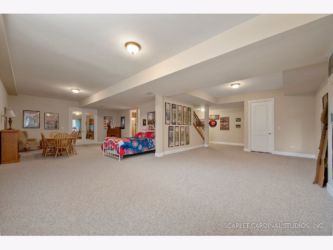
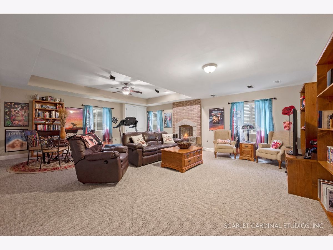
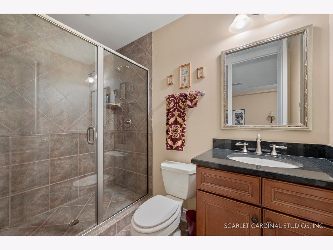
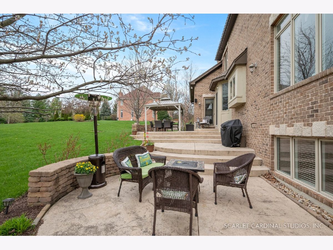
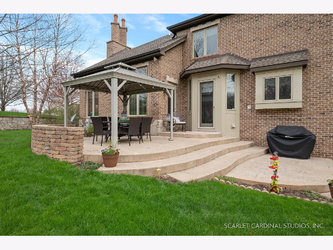
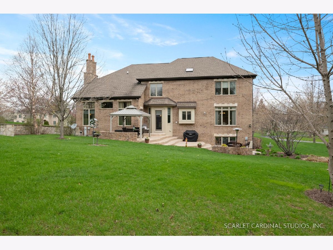
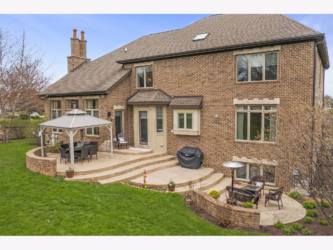
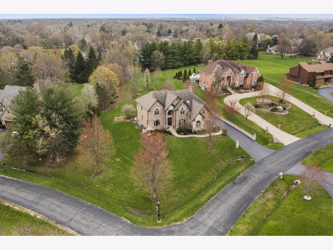
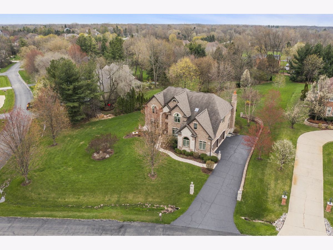
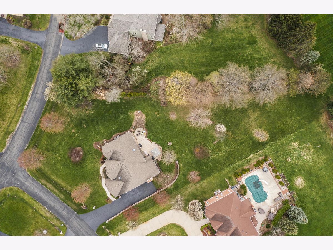
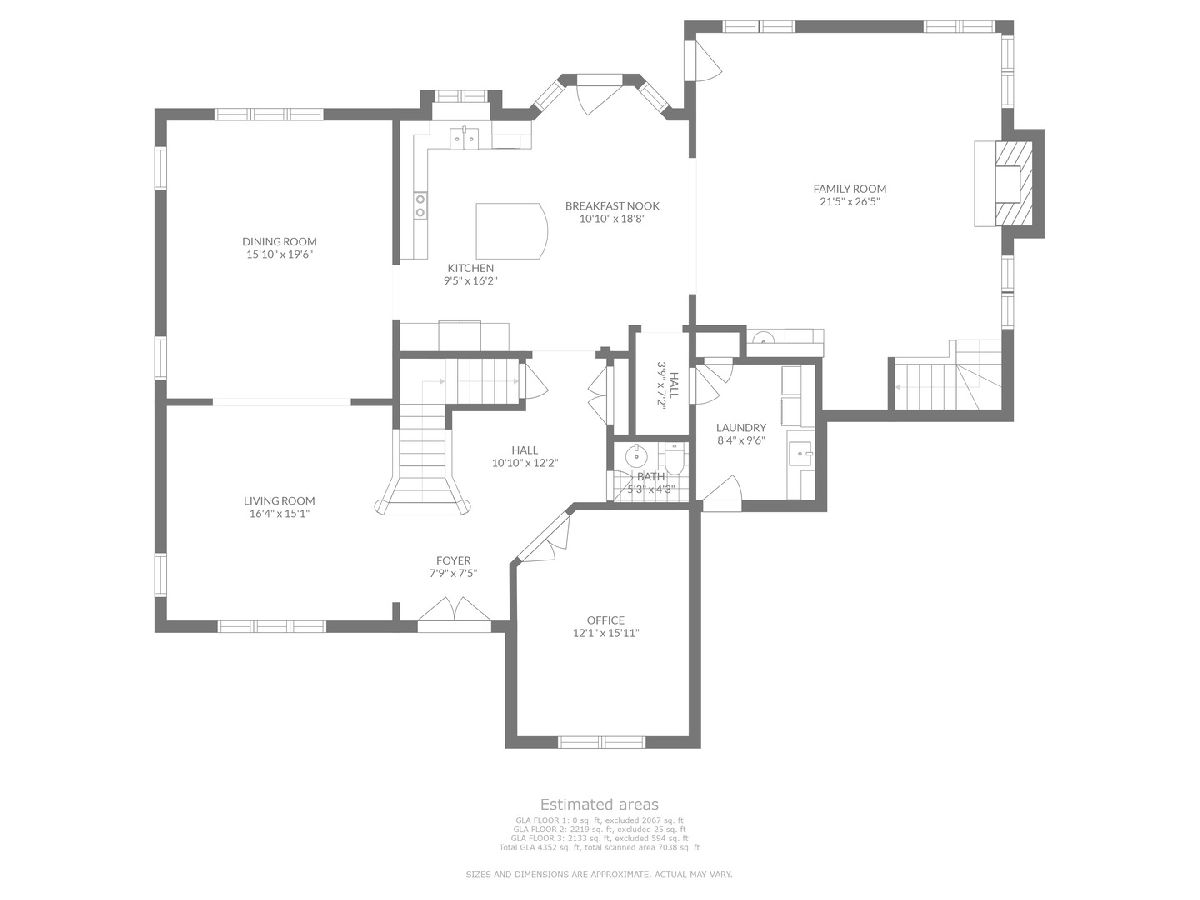
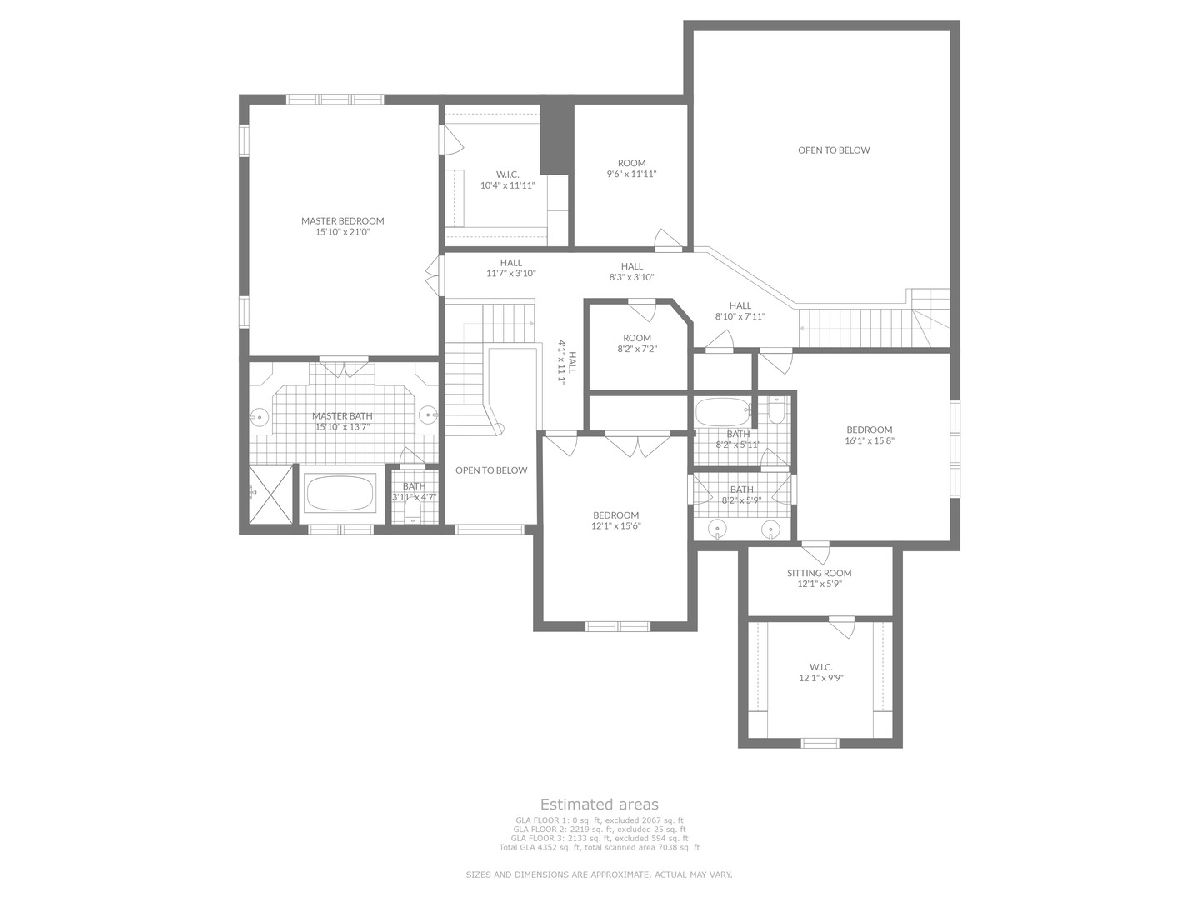
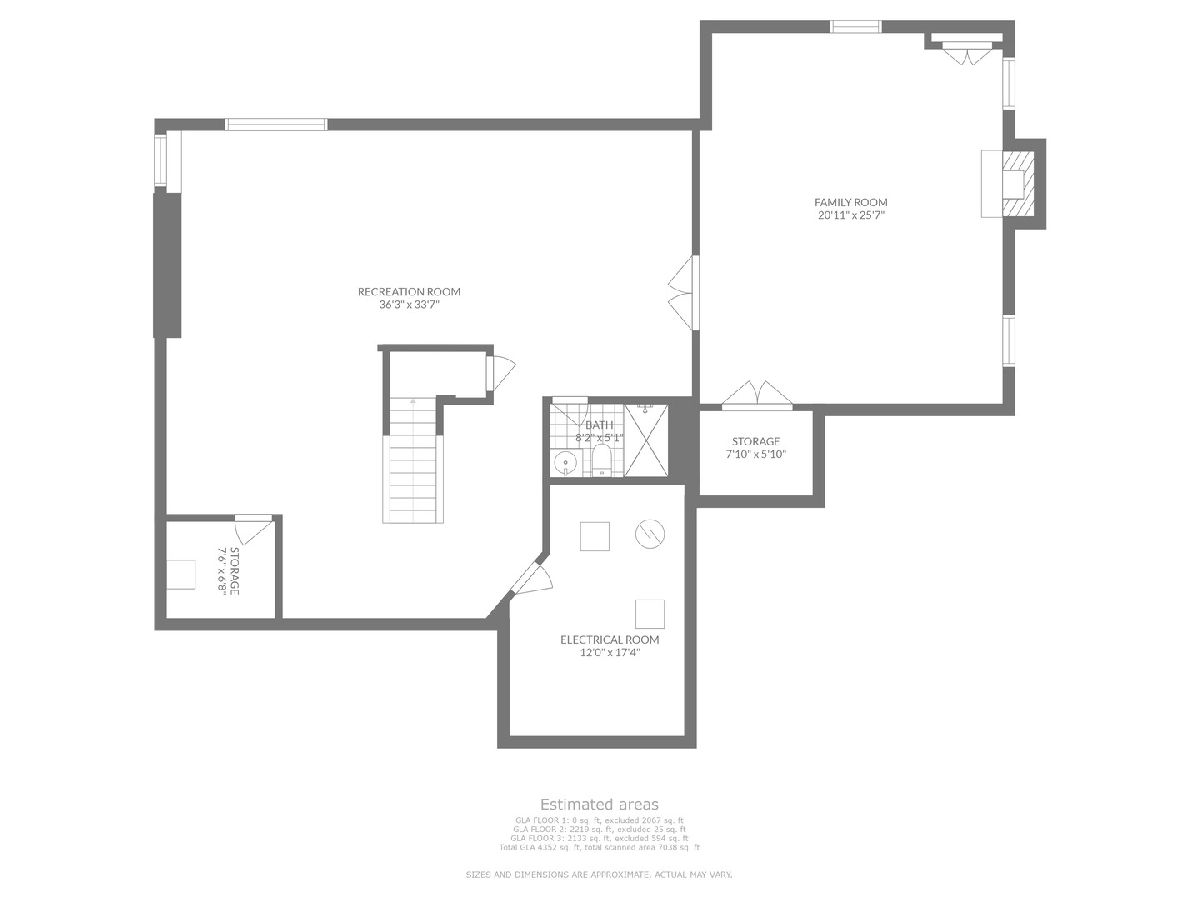
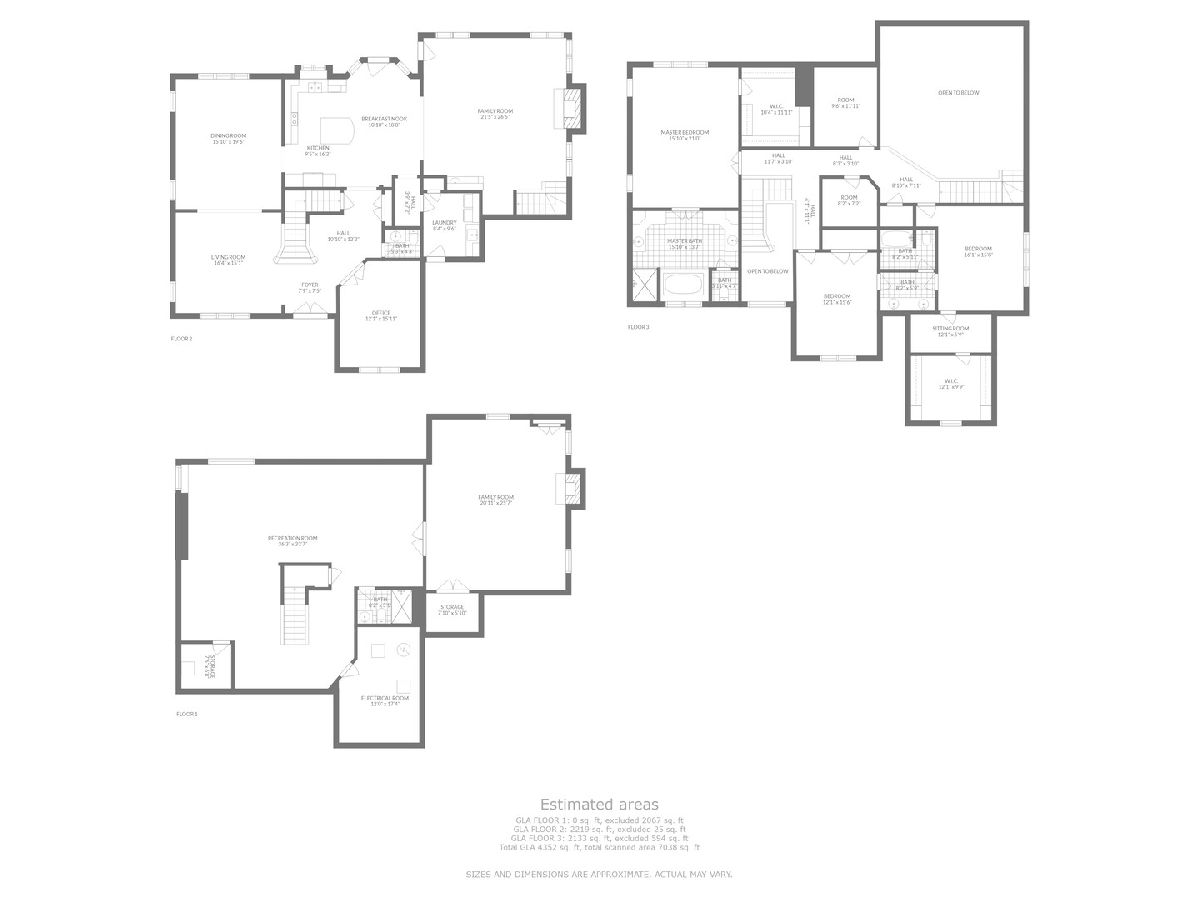
Room Specifics
Total Bedrooms: 4
Bedrooms Above Ground: 4
Bedrooms Below Ground: 0
Dimensions: —
Floor Type: —
Dimensions: —
Floor Type: —
Dimensions: —
Floor Type: —
Full Bathrooms: 5
Bathroom Amenities: Whirlpool,Separate Shower
Bathroom in Basement: 1
Rooms: —
Basement Description: Finished
Other Specifics
| 4 | |
| — | |
| Concrete | |
| — | |
| — | |
| 137X92X338X30X325 | |
| — | |
| — | |
| — | |
| — | |
| Not in DB | |
| — | |
| — | |
| — | |
| — |
Tax History
| Year | Property Taxes |
|---|---|
| 2022 | $15,418 |
Contact Agent
Nearby Similar Homes
Nearby Sold Comparables
Contact Agent
Listing Provided By
Compass

