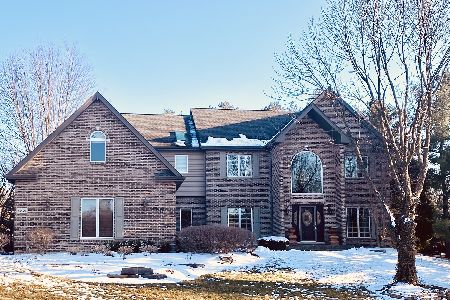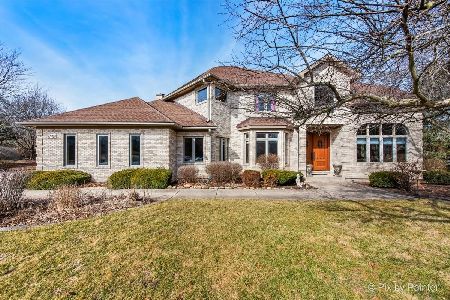30W680 Smith Road, Wayne, Illinois 60184
$490,000
|
Sold
|
|
| Status: | Closed |
| Sqft: | 4,077 |
| Cost/Sqft: | $132 |
| Beds: | 5 |
| Baths: | 4 |
| Year Built: | 2002 |
| Property Taxes: | $13,483 |
| Days On Market: | 5367 |
| Lot Size: | 1,00 |
Description
TRUE 3 STORY EXECUTIVE CUSTOM HOME, ON SECLUDED-WOODED 1 ACRE, BEAUTIFUL OPEN FLOOR PLAN W/ FABULOUS TRIM, HARDWOOD FLOORS, GRANITE, VIKING APPLIANCES, WALK-IN PANTRY, FULL WALKOUT 9 FT BASEMENT W/RADIANT HEAT FLOORS. HUGE HOME OFFICE, SPIRAL STAIR CASE TO 3RD FLOOR, 5TH BDM CAN ALSO BE HOBBY/PLAYROOM ETC. MASTER BRM W/ SITTING AREA, MSTR BA JACUZZI AND 3HEAD SHOWER. EXTRA TALL GARAGE, 200 FT DRIVEWAY, S.E EXPOSURE
Property Specifics
| Single Family | |
| — | |
| Traditional | |
| 2002 | |
| Full,Walkout | |
| CUSTOM | |
| No | |
| 1 |
| Du Page | |
| Bradford Park | |
| 400 / Annual | |
| None | |
| Private Well | |
| Septic-Private | |
| 07816870 | |
| 0121309001 |
Nearby Schools
| NAME: | DISTRICT: | DISTANCE: | |
|---|---|---|---|
|
Grade School
Wayne Elementary School |
46 | — | |
|
Middle School
Kenyon Woods Middle School |
46 | Not in DB | |
|
High School
South Elgin High School |
46 | Not in DB | |
Property History
| DATE: | EVENT: | PRICE: | SOURCE: |
|---|---|---|---|
| 12 Oct, 2011 | Sold | $490,000 | MRED MLS |
| 8 Sep, 2011 | Under contract | $539,500 | MRED MLS |
| 25 May, 2011 | Listed for sale | $539,500 | MRED MLS |
| 17 Feb, 2012 | Sold | $490,000 | MRED MLS |
| 23 Jan, 2012 | Under contract | $499,000 | MRED MLS |
| 9 Jan, 2012 | Listed for sale | $499,000 | MRED MLS |
Room Specifics
Total Bedrooms: 5
Bedrooms Above Ground: 5
Bedrooms Below Ground: 0
Dimensions: —
Floor Type: Hardwood
Dimensions: —
Floor Type: Hardwood
Dimensions: —
Floor Type: Hardwood
Dimensions: —
Floor Type: —
Full Bathrooms: 4
Bathroom Amenities: Whirlpool,Separate Shower,Double Sink,Bidet,Full Body Spray Shower
Bathroom in Basement: 0
Rooms: Bedroom 5,Breakfast Room,Foyer,Office,Pantry
Basement Description: Unfinished,Exterior Access
Other Specifics
| 3 | |
| Concrete Perimeter | |
| Asphalt | |
| Deck | |
| Nature Preserve Adjacent,Wooded | |
| 200X230 | |
| Finished,Full,Interior Stair | |
| Full | |
| Vaulted/Cathedral Ceilings, Skylight(s), Hardwood Floors, Second Floor Laundry | |
| Range, Microwave, Dishwasher, Refrigerator, Washer, Dryer, Stainless Steel Appliance(s) | |
| Not in DB | |
| — | |
| — | |
| — | |
| Gas Log |
Tax History
| Year | Property Taxes |
|---|---|
| 2011 | $13,483 |
| 2012 | $13,352 |
Contact Agent
Nearby Similar Homes
Nearby Sold Comparables
Contact Agent
Listing Provided By
American National Real Estate Inc





