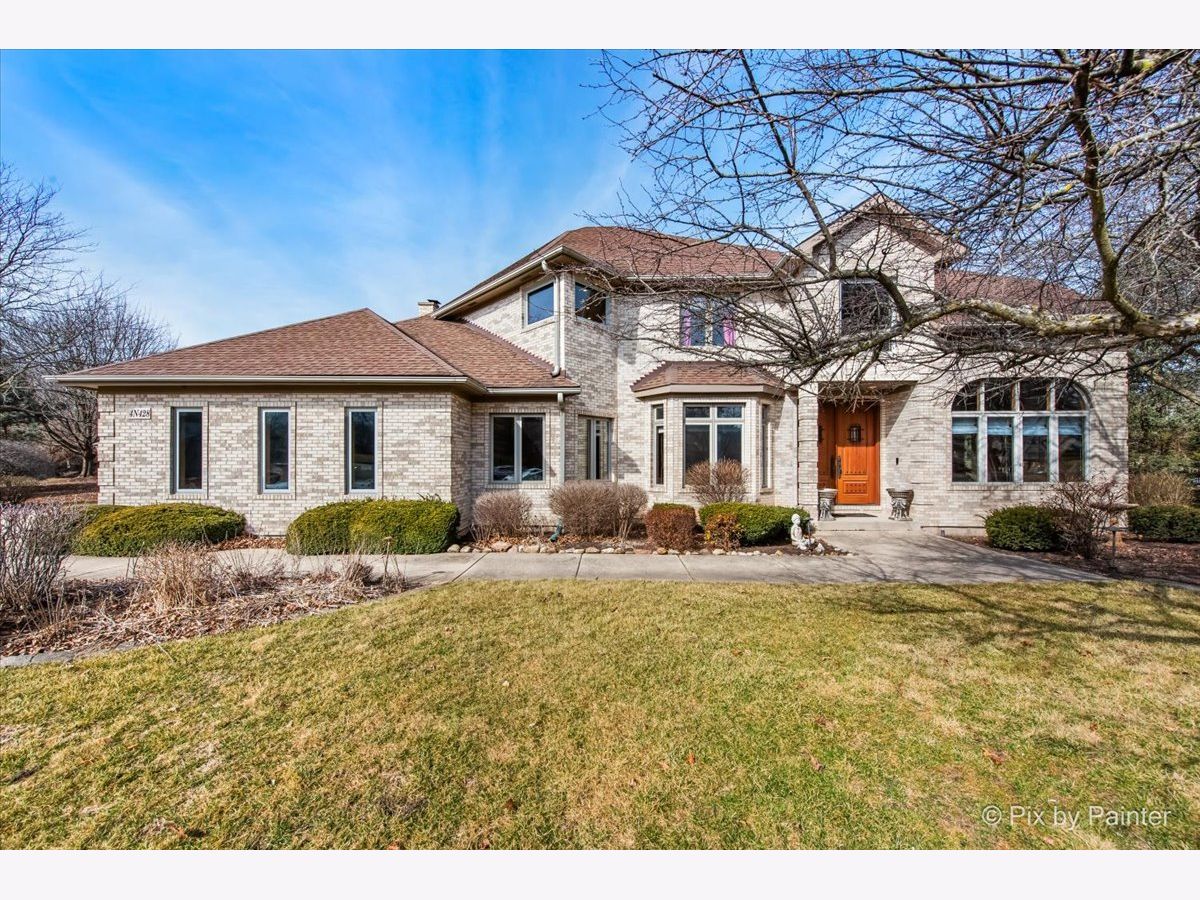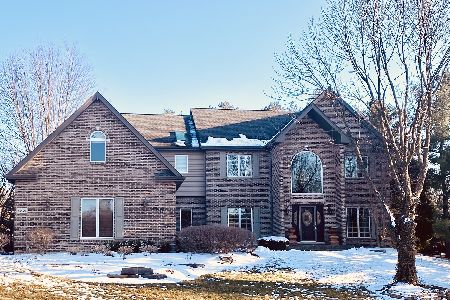4N428 Kingswood Court, Wayne, Illinois 60184
$725,000
|
Sold
|
|
| Status: | Closed |
| Sqft: | 3,842 |
| Cost/Sqft: | $189 |
| Beds: | 4 |
| Baths: | 5 |
| Year Built: | 1998 |
| Property Taxes: | $14,328 |
| Days On Market: | 327 |
| Lot Size: | 1,00 |
Description
Nestled in the charming town of Wayne, this exquisite custom brick home is situated on a beautifully landscaped one-acre lot in a quiet cul-de-sac within the desirable Bradford Park community. The striking brick exterior is adorned with intricate detailing, setting the stage for the elegance found within. Step inside to a grand two-story foyer that leads to an open and inviting floor plan. The formal dining and living rooms boast soaring 14' ceilings, enhanced with cove and recessed lighting on dimmers, creating a warm and sophisticated ambiance. The chef's kitchen is a culinary dream, featuring tiered custom Maple cabinetry, an expansive 40' of solid surface countertops, and an open flow into the cozy family room with a stately brick fireplace. The adjacent breakfast area seamlessly connects to an octagon-shaped sunroom, offering tranquil views of the lush backyard. Designed for both relaxation and entertaining, the outdoor space is a true retreat with an expansive brick paver patio, a separate seating area, and a luxurious hot tub. The meticulously maintained yard is perfect for gatherings, while the playset remains for added enjoyment. The vaulted master suite is a serene escape, with a wall of windows providing breathtaking moonlit views. The custom walk-in closet with built-ins offers exceptional storage, while the spa-like primary bath has been thoughtfully remodeled to include a programmable steam shower with rain shower, handheld shower, and body sprays. Additional features include an oversized soaker tub, angled windows, and a double vanity topped with stunning Orca marble. Each secondary bedroom is generously sized, with one offering a private en-suite bath and another enjoying access to a shared full bath. A grand home office/den is highlighted by double French doors and a charming bay window, making it a perfect workspace or flex room. The finished basement extends the home's living space with a game room, recreation area, full bath, and a sauna for ultimate relaxation. An additional room off the laundry area provides even more versatility. The oversized side-load garage, complete with a concrete driveway, offers ample parking and storage. Updates include two new A/C units (2021), two water heaters (2024 & 2018), and two furnaces (2020). Zoned HVAC ensures optimal comfort year-round. This extraordinary home offers a rare blend of sophistication, comfort, and privacy in one of Wayne's most sought-after communities. Schedule your private showing today!
Property Specifics
| Single Family | |
| — | |
| — | |
| 1998 | |
| — | |
| SAVANNAH | |
| No | |
| 1 |
| — | |
| Bradford Park | |
| 566 / Annual | |
| — | |
| — | |
| — | |
| 12305520 | |
| 0121101008 |
Nearby Schools
| NAME: | DISTRICT: | DISTANCE: | |
|---|---|---|---|
|
Grade School
Wayne Elementary School |
46 | — | |
|
Middle School
Kenyon Woods Middle School |
46 | Not in DB | |
|
High School
South Elgin High School |
46 | Not in DB | |
Property History
| DATE: | EVENT: | PRICE: | SOURCE: |
|---|---|---|---|
| 4 Mar, 2011 | Sold | $467,000 | MRED MLS |
| 12 Feb, 2011 | Under contract | $499,000 | MRED MLS |
| — | Last price change | $550,000 | MRED MLS |
| 31 Oct, 2009 | Listed for sale | $600,000 | MRED MLS |
| 15 Apr, 2025 | Sold | $725,000 | MRED MLS |
| 12 Mar, 2025 | Under contract | $725,000 | MRED MLS |
| 12 Mar, 2025 | Listed for sale | $725,000 | MRED MLS |

Room Specifics
Total Bedrooms: 4
Bedrooms Above Ground: 4
Bedrooms Below Ground: 0
Dimensions: —
Floor Type: —
Dimensions: —
Floor Type: —
Dimensions: —
Floor Type: —
Full Bathrooms: 5
Bathroom Amenities: Separate Shower,Steam Shower,Double Sink,Full Body Spray Shower,Soaking Tub
Bathroom in Basement: 1
Rooms: —
Basement Description: —
Other Specifics
| 3 | |
| — | |
| — | |
| — | |
| — | |
| 195X264X121X162X118 | |
| — | |
| — | |
| — | |
| — | |
| Not in DB | |
| — | |
| — | |
| — | |
| — |
Tax History
| Year | Property Taxes |
|---|---|
| 2011 | $14,742 |
| 2025 | $14,328 |
Contact Agent
Nearby Similar Homes
Nearby Sold Comparables
Contact Agent
Listing Provided By
Keller Williams Inspire - Geneva




