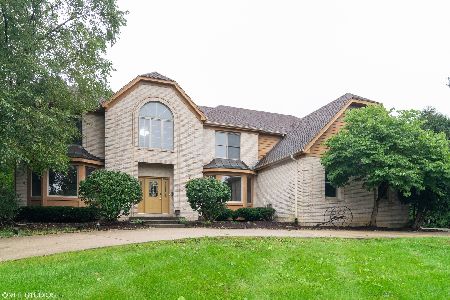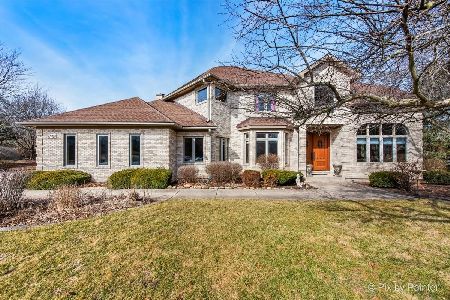30W680 Warwick Way, Wayne, Illinois 60184
$635,000
|
Sold
|
|
| Status: | Closed |
| Sqft: | 4,660 |
| Cost/Sqft: | $150 |
| Beds: | 3 |
| Baths: | 3 |
| Year Built: | 2000 |
| Property Taxes: | $16,212 |
| Days On Market: | 2713 |
| Lot Size: | 0,92 |
Description
Impeccable & HIGHLY DESIRABLE ranch home w/all of the bells & whistles you can imagine! Nestled on almost 1 acre of private, professionally landscaped grounds, this ALL-BRICK stunner offers the opportunity for you to enjoy one-level living w/handicap access, as well. Numerous attractive features within including a seamless open floorplan, solid oak 8' doors & trim, Lutron lighting system plus, vaulted, volume & tray ceilings thru-out! 4 car heated garage w/heated flrs, HEATED DRIVEWAY & SIDEWALK, irrigation system & large brick paver patio. Expansive, entertainer's kitchen w/high-end ss apps, granite counters, large island/breakfast bar w/prep sink, remote powered blinds, beverage fridge & HUGE walk-in pantry. Oversized family rm~ perfect for gatherings~ highlights a vaulted & beamed ceiling, dramatic stone FP w/gas logs & beautiful built-ins. Large, grand master suite features 2 walk-in closets & lux bath w/full body spray shower, soaking tub & bidet. HUGE basement w/2nd FP & MORE...!
Property Specifics
| Single Family | |
| — | |
| Ranch | |
| 2000 | |
| Full | |
| — | |
| No | |
| 0.92 |
| Du Page | |
| Bradford Park | |
| 450 / Annual | |
| Other | |
| Private Well | |
| Septic-Private | |
| 10067466 | |
| 0121102009 |
Nearby Schools
| NAME: | DISTRICT: | DISTANCE: | |
|---|---|---|---|
|
Grade School
Wayne Elementary School |
46 | — | |
|
Middle School
Kenyon Woods Middle School |
46 | Not in DB | |
|
High School
South Elgin High School |
46 | Not in DB | |
Property History
| DATE: | EVENT: | PRICE: | SOURCE: |
|---|---|---|---|
| 5 Dec, 2018 | Sold | $635,000 | MRED MLS |
| 31 Oct, 2018 | Under contract | $700,000 | MRED MLS |
| — | Last price change | $760,000 | MRED MLS |
| 30 Aug, 2018 | Listed for sale | $789,000 | MRED MLS |
Room Specifics
Total Bedrooms: 3
Bedrooms Above Ground: 3
Bedrooms Below Ground: 0
Dimensions: —
Floor Type: Carpet
Dimensions: —
Floor Type: Carpet
Full Bathrooms: 3
Bathroom Amenities: Separate Shower,Double Sink,Bidet,Full Body Spray Shower,Soaking Tub
Bathroom in Basement: 0
Rooms: Foyer,Mud Room,Other Room,Pantry,Eating Area
Basement Description: Unfinished
Other Specifics
| 4 | |
| Concrete Perimeter | |
| Side Drive,Heated | |
| Brick Paver Patio | |
| Landscaped | |
| 174X229X174X234 | |
| — | |
| Full | |
| Vaulted/Cathedral Ceilings, Hardwood Floors, Heated Floors, First Floor Bedroom, First Floor Laundry, First Floor Full Bath | |
| Double Oven, Microwave, Dishwasher, High End Refrigerator, Washer, Dryer, Disposal, Stainless Steel Appliance(s), Wine Refrigerator, Cooktop, Range Hood | |
| Not in DB | |
| Street Paved | |
| — | |
| — | |
| Gas Log, Gas Starter |
Tax History
| Year | Property Taxes |
|---|---|
| 2018 | $16,212 |
Contact Agent
Nearby Similar Homes
Nearby Sold Comparables
Contact Agent
Listing Provided By
Coldwell Banker Residential





