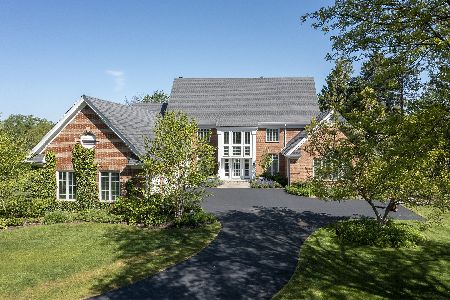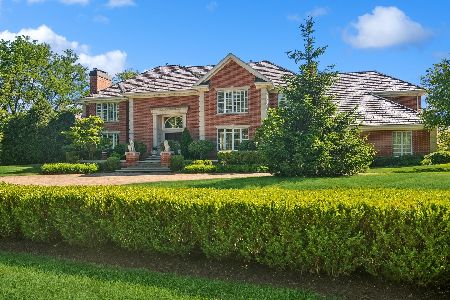31 Carleton Circle, Inverness, Illinois 60067
$580,000
|
Sold
|
|
| Status: | Closed |
| Sqft: | 3,200 |
| Cost/Sqft: | $187 |
| Beds: | 3 |
| Baths: | 4 |
| Year Built: | 1998 |
| Property Taxes: | $10,030 |
| Days On Market: | 3496 |
| Lot Size: | 0,00 |
Description
Spectacular three bedroom, three bath ranch nestled on a breathtaking cul-de-sac site! Rich hardwood flooring! Gorgeous center entry foyer! Charming living room with volume ceiling & designer window treatments! Banquet sized DR boasts custom wainscoating! Dazzling kitchen overlooks volume ceiling great room and features rich cherry cab, granite, spacious breakfast bar and bayed eating area! Soaring two story great room with fireplace and entry to deck! Sumptuous tray ceiling master suite offers spa ultra bath with soaking tub & separate shower! First floor laundry! Amazing english lower level boasts neutral carpet, built-in entertainment center, huge guest bedroom, full bath and spacious storage room with workshop! A true beauty! Maximum lifestyle-minimum maintenance!
Property Specifics
| Single Family | |
| — | |
| Ranch | |
| 1998 | |
| Full,English | |
| CUSTOM | |
| No | |
| — |
| Cook | |
| Sanctuary Of Inverness | |
| 395 / Monthly | |
| Insurance,Lawn Care,Snow Removal | |
| Public | |
| Public Sewer | |
| 09268262 | |
| 01133050241022 |
Nearby Schools
| NAME: | DISTRICT: | DISTANCE: | |
|---|---|---|---|
|
Grade School
Grove Avenue Elementary School |
220 | — | |
|
Middle School
Barrington Middle School Prairie |
220 | Not in DB | |
|
High School
Barrington High School |
220 | Not in DB | |
Property History
| DATE: | EVENT: | PRICE: | SOURCE: |
|---|---|---|---|
| 27 Jan, 2017 | Sold | $580,000 | MRED MLS |
| 19 Dec, 2016 | Under contract | $599,000 | MRED MLS |
| 24 Jun, 2016 | Listed for sale | $599,000 | MRED MLS |
Room Specifics
Total Bedrooms: 3
Bedrooms Above Ground: 3
Bedrooms Below Ground: 0
Dimensions: —
Floor Type: Carpet
Dimensions: —
Floor Type: Carpet
Full Bathrooms: 4
Bathroom Amenities: Separate Shower,Double Sink,Soaking Tub
Bathroom in Basement: 1
Rooms: Recreation Room,Storage
Basement Description: Finished
Other Specifics
| 2 | |
| Concrete Perimeter | |
| Asphalt | |
| Deck | |
| Cul-De-Sac,Landscaped | |
| 45X45 | |
| — | |
| Full | |
| Vaulted/Cathedral Ceilings, Hardwood Floors, First Floor Bedroom, First Floor Laundry, First Floor Full Bath | |
| Double Oven, Range, Microwave, Dishwasher, Refrigerator, Disposal | |
| Not in DB | |
| — | |
| — | |
| — | |
| Attached Fireplace Doors/Screen, Gas Log, Gas Starter |
Tax History
| Year | Property Taxes |
|---|---|
| 2017 | $10,030 |
Contact Agent
Nearby Sold Comparables
Contact Agent
Listing Provided By
RE/MAX Unlimited Northwest






