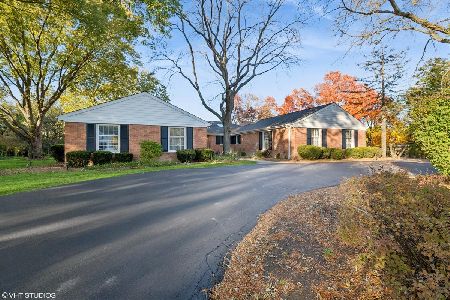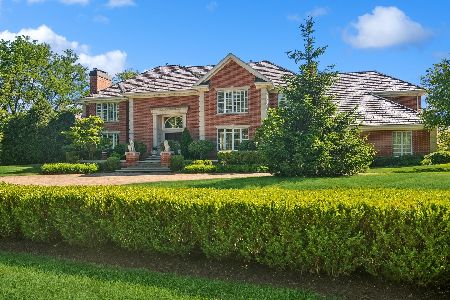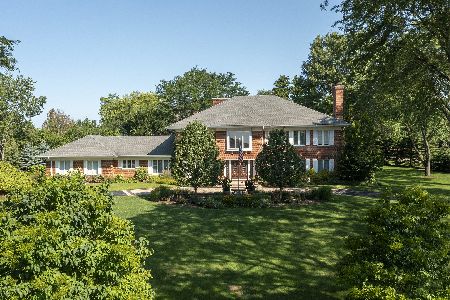610 Windsor Road, Inverness, Illinois 60067
$1,600,000
|
Sold
|
|
| Status: | Closed |
| Sqft: | 7,310 |
| Cost/Sqft: | $205 |
| Beds: | 5 |
| Baths: | 7 |
| Year Built: | 1984 |
| Property Taxes: | $30,539 |
| Days On Market: | 4460 |
| Lot Size: | 1,12 |
Description
Absolutely Stunning All Brick & Stone Estate. Completely Remodeled & lavishly updated w/beautiful stone and hardwood flooring throughout. Exquisite 2Story Foyer & Family rooms invite you into the heart of this home. Fantastic cherry and granite gourmet kitchen. Elegant Formal living and dining rooms, 1st Floor vaulted master bedroom retreat with 1 of 4 fireplaces & deluxe spa bathroom. Walkout LL to patio & pool.
Property Specifics
| Single Family | |
| — | |
| Colonial | |
| 1984 | |
| Full,Walkout | |
| COMPLETELY REMODELED | |
| No | |
| 1.12 |
| Cook | |
| Mcintosh | |
| 0 / Not Applicable | |
| None | |
| Private Well | |
| Septic-Private | |
| 08457441 | |
| 02204040240000 |
Nearby Schools
| NAME: | DISTRICT: | DISTANCE: | |
|---|---|---|---|
|
Grade School
Marion Jordan Elementary School |
15 | — | |
|
Middle School
Walter R Sundling Junior High Sc |
15 | Not in DB | |
|
High School
Wm Fremd High School |
211 | Not in DB | |
Property History
| DATE: | EVENT: | PRICE: | SOURCE: |
|---|---|---|---|
| 5 Dec, 2013 | Sold | $1,600,000 | MRED MLS |
| 23 Oct, 2013 | Under contract | $1,499,000 | MRED MLS |
| 1 Oct, 2013 | Listed for sale | $1,499,000 | MRED MLS |
| 29 Aug, 2024 | Sold | $1,800,000 | MRED MLS |
| 28 Jul, 2024 | Under contract | $1,999,999 | MRED MLS |
| 7 Jun, 2024 | Listed for sale | $1,999,999 | MRED MLS |
Room Specifics
Total Bedrooms: 5
Bedrooms Above Ground: 5
Bedrooms Below Ground: 0
Dimensions: —
Floor Type: Hardwood
Dimensions: —
Floor Type: Hardwood
Dimensions: —
Floor Type: Hardwood
Dimensions: —
Floor Type: —
Full Bathrooms: 7
Bathroom Amenities: Whirlpool,Steam Shower,Bidet,Full Body Spray Shower,Double Shower,Soaking Tub
Bathroom in Basement: 1
Rooms: Kitchen,Bonus Room,Bedroom 5,Exercise Room,Office,Recreation Room,Storage
Basement Description: Finished,Exterior Access
Other Specifics
| 4 | |
| Concrete Perimeter | |
| Brick,Circular | |
| Deck, Patio, Hot Tub, In Ground Pool | |
| Landscaped | |
| 48620 | |
| Pull Down Stair,Unfinished | |
| Full | |
| Vaulted/Cathedral Ceilings, Sauna/Steam Room, Hardwood Floors, First Floor Bedroom, First Floor Laundry, First Floor Full Bath | |
| Double Oven, Range, Microwave, Dishwasher, High End Refrigerator, Bar Fridge, Freezer, Washer, Dryer, Disposal, Wine Refrigerator | |
| Not in DB | |
| — | |
| — | |
| — | |
| Wood Burning, Attached Fireplace Doors/Screen, Gas Log, Gas Starter |
Tax History
| Year | Property Taxes |
|---|---|
| 2013 | $30,539 |
| 2024 | $32,709 |
Contact Agent
Nearby Similar Homes
Nearby Sold Comparables
Contact Agent
Listing Provided By
Baird & Warner








