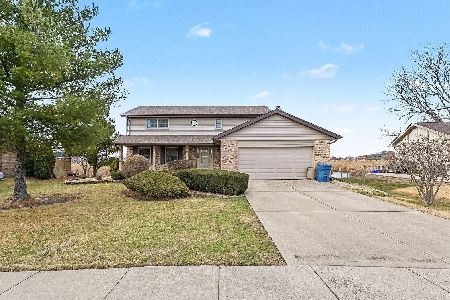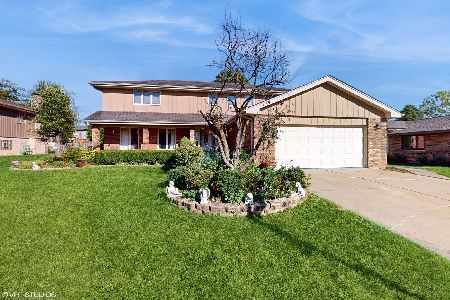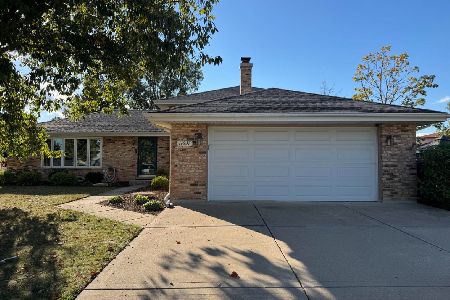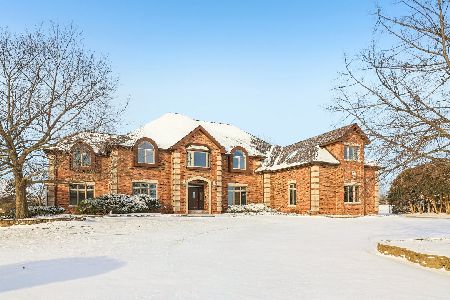31 Country Lane, Orland Park, Illinois 60467
$880,000
|
Sold
|
|
| Status: | Closed |
| Sqft: | 8,200 |
| Cost/Sqft: | $134 |
| Beds: | 6 |
| Baths: | 7 |
| Year Built: | 1999 |
| Property Taxes: | $18,911 |
| Days On Market: | 4245 |
| Lot Size: | 0,75 |
Description
Outstanding, stately & richly defined in details is this 4900 sf home plus 3000 sf finished walkout lower lvl. Home is ideally set on private cal de sac 3/4 acre lot that backs up to green space. Features 6 bdrms, 6.1 baths, inground pool, large deck, 4.5 car heated garage, "ginormous" 2 story fam. rm, huge bonus rm & impressive gourmet kitchen w/top of the line appliances. Buyers will appreciate finished lower w/o.
Property Specifics
| Single Family | |
| — | |
| Other | |
| 1999 | |
| Full,Walkout | |
| — | |
| No | |
| 0.75 |
| Cook | |
| Silo Ridge | |
| 725 / Annual | |
| None | |
| Lake Michigan | |
| Public Sewer, Sewer-Storm | |
| 08640328 | |
| 27074060170000 |
Nearby Schools
| NAME: | DISTRICT: | DISTANCE: | |
|---|---|---|---|
|
Grade School
Meadow Ridge School |
135 | — | |
|
Middle School
Century Junior High School |
135 | Not in DB | |
|
High School
Carl Sandburg High School |
230 | Not in DB | |
Property History
| DATE: | EVENT: | PRICE: | SOURCE: |
|---|---|---|---|
| 30 Dec, 2014 | Sold | $880,000 | MRED MLS |
| 10 Nov, 2014 | Under contract | $1,099,000 | MRED MLS |
| — | Last price change | $1,125,000 | MRED MLS |
| 10 Jun, 2014 | Listed for sale | $1,125,000 | MRED MLS |
| 11 May, 2023 | Sold | $1,100,000 | MRED MLS |
| 17 Apr, 2023 | Under contract | $1,150,000 | MRED MLS |
| — | Last price change | $1,175,000 | MRED MLS |
| 13 Feb, 2023 | Listed for sale | $1,175,000 | MRED MLS |
Room Specifics
Total Bedrooms: 6
Bedrooms Above Ground: 6
Bedrooms Below Ground: 0
Dimensions: —
Floor Type: Carpet
Dimensions: —
Floor Type: Carpet
Dimensions: —
Floor Type: Carpet
Dimensions: —
Floor Type: —
Dimensions: —
Floor Type: —
Full Bathrooms: 7
Bathroom Amenities: Whirlpool,Separate Shower,Steam Shower,Double Sink
Bathroom in Basement: 1
Rooms: Kitchen,Bedroom 5,Bedroom 6,Breakfast Room,Exercise Room,Media Room,Office,Other Room,Recreation Room,Sun Room
Basement Description: Finished
Other Specifics
| 4 | |
| — | |
| Concrete | |
| Balcony, Deck, Hot Tub, In Ground Pool | |
| Cul-De-Sac,Landscaped | |
| 84 X 166 X 68 X 155 X 203 | |
| Pull Down Stair,Unfinished | |
| Full | |
| Sauna/Steam Room, Hot Tub, Bar-Wet | |
| Double Oven, Range, Microwave, Dishwasher, Refrigerator, Bar Fridge, Freezer, Washer, Dryer, Disposal | |
| Not in DB | |
| — | |
| — | |
| — | |
| Wood Burning, Attached Fireplace Doors/Screen, Gas Log, Includes Accessories |
Tax History
| Year | Property Taxes |
|---|---|
| 2014 | $18,911 |
| 2023 | $16,298 |
Contact Agent
Nearby Similar Homes
Nearby Sold Comparables
Contact Agent
Listing Provided By
Realty Executives Ambassador









