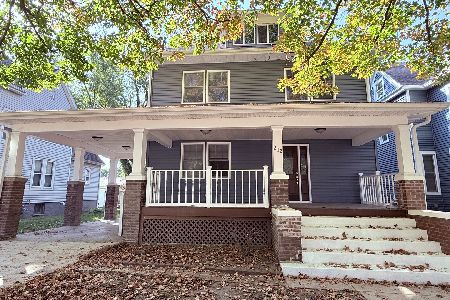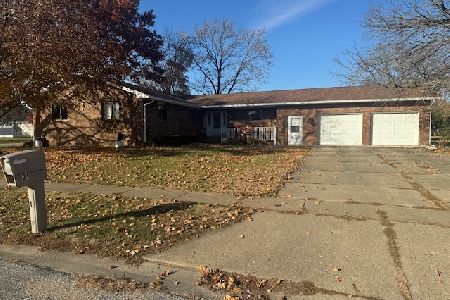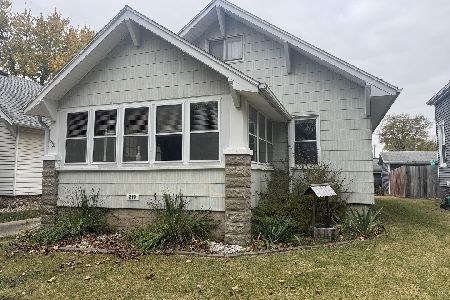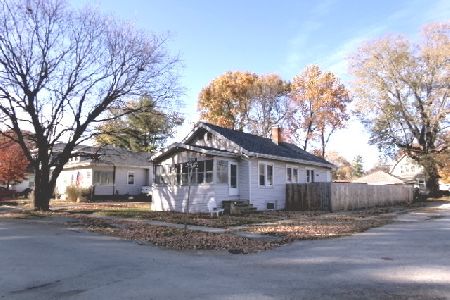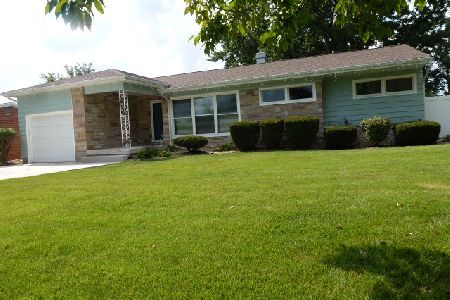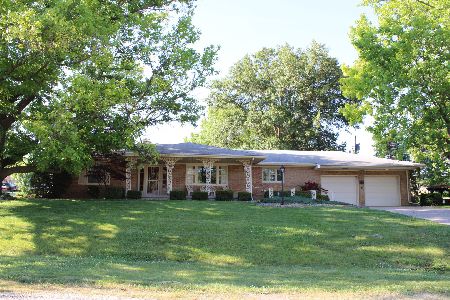31 Cypress Drive, Clinton, Illinois 61727
$136,000
|
Sold
|
|
| Status: | Closed |
| Sqft: | 1,248 |
| Cost/Sqft: | $109 |
| Beds: | 3 |
| Baths: | 2 |
| Year Built: | 1956 |
| Property Taxes: | $2,486 |
| Days On Market: | 2377 |
| Lot Size: | 0,31 |
Description
This immaculant three bedroom ranch with a full basement is a very nice ranch with a brick and vinyl exterior. Basement is useable with a finished family room, open rec room area along with a full bath and utility area. Custom made kitchen cabinets, HVAC installed 2007, Hot Water Heater 2014, and new tub surround and floors in upstairs bath in 2019. Attached one car garage and street parking. All appliances remain with the home.
Property Specifics
| Single Family | |
| — | |
| Ranch | |
| 1956 | |
| Full | |
| — | |
| No | |
| 0.31 |
| De Witt | |
| Not Applicable | |
| 0 / Not Applicable | |
| None | |
| Public | |
| Public Sewer | |
| 10411793 | |
| 0734407010 |
Nearby Schools
| NAME: | DISTRICT: | DISTANCE: | |
|---|---|---|---|
|
Grade School
Clinton Elementary |
15 | — | |
|
Middle School
Clinton Jr High |
15 | Not in DB | |
|
High School
Clinton High School |
15 | Not in DB | |
Property History
| DATE: | EVENT: | PRICE: | SOURCE: |
|---|---|---|---|
| 31 Jul, 2019 | Sold | $136,000 | MRED MLS |
| 10 Jun, 2019 | Under contract | $136,000 | MRED MLS |
| 9 Jun, 2019 | Listed for sale | $136,000 | MRED MLS |
Room Specifics
Total Bedrooms: 3
Bedrooms Above Ground: 3
Bedrooms Below Ground: 0
Dimensions: —
Floor Type: —
Dimensions: —
Floor Type: —
Full Bathrooms: 2
Bathroom Amenities: —
Bathroom in Basement: 1
Rooms: No additional rooms
Basement Description: Partially Finished
Other Specifics
| 1 | |
| Block | |
| Concrete,Gravel | |
| Patio, Porch, Porch Screened, Brick Paver Patio, Breezeway | |
| Irregular Lot | |
| 75 X 143.67 X 104 X 159.26 | |
| — | |
| None | |
| — | |
| Range, Microwave, Dishwasher, Refrigerator, Washer, Dryer | |
| Not in DB | |
| Tennis Courts | |
| — | |
| — | |
| — |
Tax History
| Year | Property Taxes |
|---|---|
| 2019 | $2,486 |
Contact Agent
Nearby Similar Homes
Contact Agent
Listing Provided By
RE/MAX Choice

